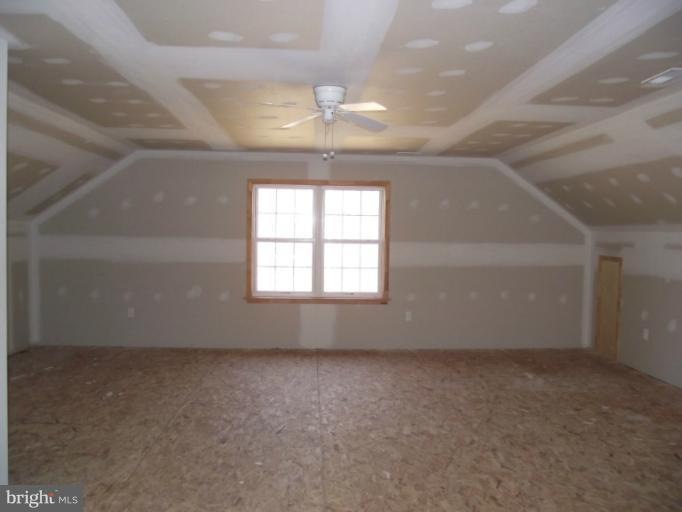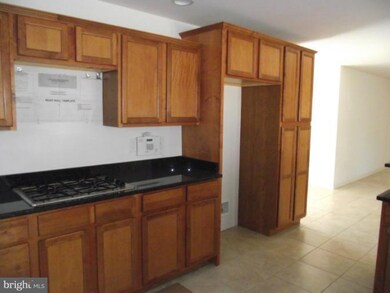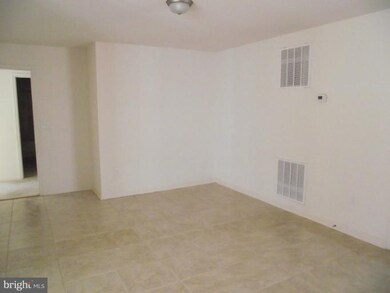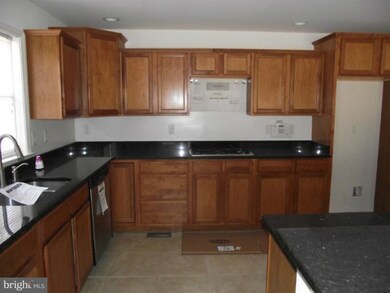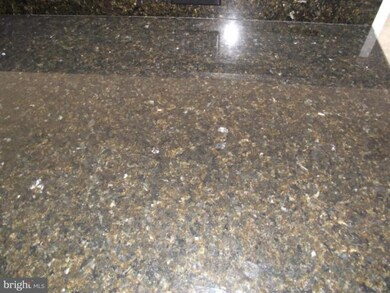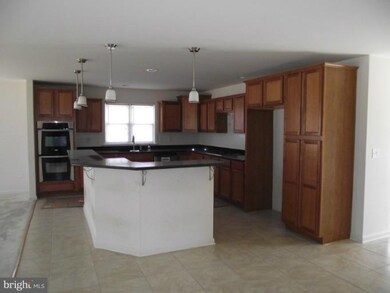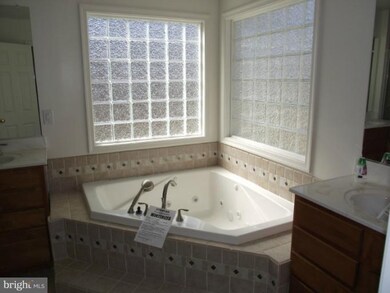
31647 Indiantown Rd Locust Grove, VA 22508
Highlights
- View of Trees or Woods
- Deck
- Main Floor Bedroom
- Open Floorplan
- Raised Ranch Architecture
- Attic
About This Home
As of December 20136 year young home with 3 bedroom, 2 bath sits on over 8 acres * Open floor plan * Kitchen boasts granite counters, beautiful cabinets, stainless steel appliances (refrig, microwave, d/w, cooktop & double wall oven * Nice deck off the family room * Master bath w/soaking tub * Attic area is ready for finishing touches for a 3rd bathroom and up to 2 more bedrooms * Add this one to your must see list
Last Agent to Sell the Property
Rita Gibbons
MacDoc Realty LLC Listed on: 03/08/2012
Home Details
Home Type
- Single Family
Est. Annual Taxes
- $2,167
Year Built
- Built in 2006
Lot Details
- 8.5 Acre Lot
- Property is in very good condition
Parking
- Off-Street Parking
Home Design
- Raised Ranch Architecture
- Vinyl Siding
Interior Spaces
- Property has 2 Levels
- Open Floorplan
- Family Room
- Living Room
- Breakfast Room
- Combination Kitchen and Dining Room
- Views of Woods
- Attic
Kitchen
- <<builtInOvenToken>>
- Cooktop<<rangeHoodToken>>
- <<microwave>>
- Ice Maker
- Dishwasher
- Upgraded Countertops
Bedrooms and Bathrooms
- 3 Main Level Bedrooms
- En-Suite Primary Bedroom
- En-Suite Bathroom
- 2 Full Bathrooms
Laundry
- Laundry Room
- Washer and Dryer Hookup
Outdoor Features
- Deck
Utilities
- Forced Air Heating and Cooling System
- Cooling System Utilizes Bottled Gas
- Well
- Electric Water Heater
- Septic Tank
Community Details
- No Home Owners Association
- Cooke Minnick Subdivision
Listing and Financial Details
- Tax Lot 3
- Assessor Parcel Number 000000740
Ownership History
Purchase Details
Home Financials for this Owner
Home Financials are based on the most recent Mortgage that was taken out on this home.Purchase Details
Home Financials for this Owner
Home Financials are based on the most recent Mortgage that was taken out on this home.Purchase Details
Purchase Details
Purchase Details
Purchase Details
Home Financials for this Owner
Home Financials are based on the most recent Mortgage that was taken out on this home.Similar Homes in Locust Grove, VA
Home Values in the Area
Average Home Value in this Area
Purchase History
| Date | Type | Sale Price | Title Company |
|---|---|---|---|
| Deed | $282,000 | Fidelity Natl Title Ins Co | |
| Deed | $264,500 | None Available | |
| Quit Claim Deed | -- | None Available | |
| Trustee Deed | $316,900 | None Available | |
| Trustee Deed | -- | None Available | |
| Deed | $212,000 | None Available |
Mortgage History
| Date | Status | Loan Amount | Loan Type |
|---|---|---|---|
| Open | $275,793 | FHA | |
| Closed | $276,892 | FHA | |
| Previous Owner | $150,000 | Credit Line Revolving | |
| Previous Owner | $300,000 | Adjustable Rate Mortgage/ARM | |
| Previous Owner | $42,400 | Stand Alone Second | |
| Previous Owner | $169,600 | New Conventional |
Property History
| Date | Event | Price | Change | Sq Ft Price |
|---|---|---|---|---|
| 12/31/2013 12/31/13 | Sold | $282,000 | -6.0% | $83 / Sq Ft |
| 11/18/2013 11/18/13 | Pending | -- | -- | -- |
| 11/03/2013 11/03/13 | Price Changed | $299,900 | -7.7% | $89 / Sq Ft |
| 10/06/2013 10/06/13 | For Sale | $324,900 | +15.2% | $96 / Sq Ft |
| 10/01/2013 10/01/13 | Off Market | $282,000 | -- | -- |
| 09/30/2013 09/30/13 | For Sale | $324,900 | +15.2% | $96 / Sq Ft |
| 09/30/2013 09/30/13 | Off Market | $282,000 | -- | -- |
| 09/29/2013 09/29/13 | For Sale | $324,900 | +22.8% | $96 / Sq Ft |
| 06/19/2012 06/19/12 | Sold | $264,500 | 0.0% | $117 / Sq Ft |
| 05/07/2012 05/07/12 | Pending | -- | -- | -- |
| 03/26/2012 03/26/12 | Price Changed | $264,500 | -8.8% | $117 / Sq Ft |
| 03/08/2012 03/08/12 | For Sale | $289,900 | -- | $129 / Sq Ft |
Tax History Compared to Growth
Tax History
| Year | Tax Paid | Tax Assessment Tax Assessment Total Assessment is a certain percentage of the fair market value that is determined by local assessors to be the total taxable value of land and additions on the property. | Land | Improvement |
|---|---|---|---|---|
| 2024 | $2,810 | $366,600 | $71,300 | $295,300 |
| 2023 | $2,810 | $366,600 | $71,300 | $295,300 |
| 2022 | $2,810 | $366,600 | $71,300 | $295,300 |
| 2021 | $2,698 | $374,700 | $71,300 | $303,400 |
| 2020 | $2,698 | $374,700 | $71,300 | $303,400 |
| 2019 | $2,078 | $258,400 | $68,800 | $189,600 |
| 2018 | $0 | $258,400 | $68,800 | $189,600 |
| 2017 | $2,078 | $258,400 | $68,800 | $189,600 |
| 2016 | $2,078 | $258,400 | $68,800 | $189,600 |
| 2015 | $2,249 | $312,300 | $110,000 | $202,300 |
| 2014 | $2,249 | $312,300 | $110,000 | $202,300 |
Agents Affiliated with this Home
-
Sheli Schneider

Seller's Agent in 2013
Sheli Schneider
Samson Properties
(540) 760-6325
95 Total Sales
-
Joseph Bernard

Buyer's Agent in 2013
Joseph Bernard
BHHS PenFed (actual)
(540) 455-2392
33 Total Sales
-
R
Seller's Agent in 2012
Rita Gibbons
MacDoc Realty LLC
Map
Source: Bright MLS
MLS Number: 1003885010
APN: 011-00-03-00-0003-0
- 0 Lewistown Rd
- 32257 Indiantown Rd
- 30284 Zoar Rd
- 33101 Juniper Ln
- 33080 Jackson Loop
- 3856 Rapidan Hills Dr
- 514 Constitution Blvd
- 103 Patrick Henry Ct
- 614 Yorktown Blvd
- 507 Liberty Blvd
- 627 Harrison Cir
- 1912 Lakeview Pkwy
- 103 Fairfax Ln
- 1406 Lakeview Pkwy
- 625 Yorktown Blvd
- 0 Germanna Hwy
- 125 Harrison Cir
- 400 Constitution Blvd
- 303 Stratford Cir
- 425 Yorktown Blvd Unit 425
