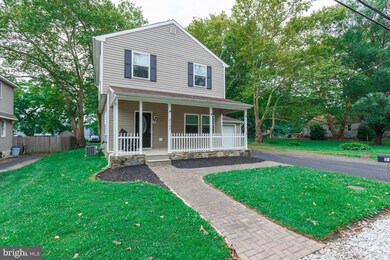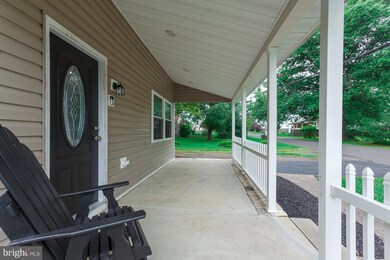
3165 Reading Ave Feasterville Trevose, PA 19053
Feasterville NeighborhoodHighlights
- Colonial Architecture
- 5-minute walk to Trevose
- Living Room
- No HOA
- 1 Car Attached Garage
- En-Suite Primary Bedroom
About This Home
As of October 2023Presenting a charming 3 bedroom, 1.5 bath home in the Bensalem Township. With a true sense of pride in ownership, this home is eagerly awaiting its new owner.
Step inside and be greeted by the warmth of the living room with a second source of heating is a self contained pellet stove, providing an inviting space for relaxation and entertainment. The beautiful eat-in kitchen offers a delightful area with French doors leading to a large yard plenty of room to have a large family picnic hang out maybe even think about a pool. This home is freshly painted, hardwood floors, powder room and laundry room on main floor. Second floor with three nice size bedrooms hall bathroom with stall shower, Heated Jacuzzi tub with jets and tile floor. Outside new bilco doors leading to a 5-foot mechanics basement and storage. 2-150 gallon tanks are owned by the owner and will be transferred to the new owners. Also this home is conveniently located a few blocks away from septa train Station, major highways and plenty of shopping. Make an appointment today, 3165 Reading Ave is ready for its new Owner!!
Last Agent to Sell the Property
Re/Max One Realty License #RS227321L Listed on: 08/11/2023

Home Details
Home Type
- Single Family
Est. Annual Taxes
- $4,851
Year Built
- Built in 1919
Lot Details
- 9,300 Sq Ft Lot
- Property is zoned R1
Parking
- 1 Car Attached Garage
- 4 Driveway Spaces
- Front Facing Garage
Home Design
- Colonial Architecture
- Frame Construction
Interior Spaces
- 1,592 Sq Ft Home
- Property has 2 Levels
- Ceiling Fan
- Living Room
- Dining Room
- Unfinished Basement
- Rear Basement Entry
- Laundry on main level
Bedrooms and Bathrooms
- 3 Bedrooms
- En-Suite Primary Bedroom
Utilities
- Forced Air Heating and Cooling System
- Heating System Powered By Owned Propane
- Electric Water Heater
Community Details
- No Home Owners Association
- Feasterville Subdivision
Listing and Financial Details
- Tax Lot 278
- Assessor Parcel Number 02-004-278
Ownership History
Purchase Details
Home Financials for this Owner
Home Financials are based on the most recent Mortgage that was taken out on this home.Purchase Details
Home Financials for this Owner
Home Financials are based on the most recent Mortgage that was taken out on this home.Purchase Details
Purchase Details
Purchase Details
Home Financials for this Owner
Home Financials are based on the most recent Mortgage that was taken out on this home.Purchase Details
Home Financials for this Owner
Home Financials are based on the most recent Mortgage that was taken out on this home.Purchase Details
Home Financials for this Owner
Home Financials are based on the most recent Mortgage that was taken out on this home.Similar Homes in the area
Home Values in the Area
Average Home Value in this Area
Purchase History
| Date | Type | Sale Price | Title Company |
|---|---|---|---|
| Deed | $412,500 | Alpert Abstract | |
| Deed | $225,000 | None Available | |
| Deed | $80,000 | None Available | |
| Sheriffs Deed | $884 | None Available | |
| Deed | $119,900 | -- | |
| Deed | $68,950 | Lawyers Title Insurance Co | |
| Deed | $73,700 | Lawyers Title Insurance Co |
Mortgage History
| Date | Status | Loan Amount | Loan Type |
|---|---|---|---|
| Open | $350,625 | New Conventional | |
| Previous Owner | $39,119 | FHA | |
| Previous Owner | $209,910 | FHA | |
| Previous Owner | $160,000 | Unknown | |
| Previous Owner | $121,000 | New Conventional | |
| Previous Owner | $113,900 | No Value Available | |
| Previous Owner | $150,000 | No Value Available | |
| Previous Owner | $73,108 | FHA |
Property History
| Date | Event | Price | Change | Sq Ft Price |
|---|---|---|---|---|
| 10/05/2023 10/05/23 | Sold | $412,500 | -4.1% | $259 / Sq Ft |
| 08/31/2023 08/31/23 | Pending | -- | -- | -- |
| 08/11/2023 08/11/23 | For Sale | $430,000 | +91.1% | $270 / Sq Ft |
| 09/23/2013 09/23/13 | Sold | $225,000 | -11.8% | $140 / Sq Ft |
| 08/05/2013 08/05/13 | Pending | -- | -- | -- |
| 07/02/2013 07/02/13 | Price Changed | $255,000 | -3.8% | $159 / Sq Ft |
| 05/17/2013 05/17/13 | For Sale | $265,000 | -- | $165 / Sq Ft |
Tax History Compared to Growth
Tax History
| Year | Tax Paid | Tax Assessment Tax Assessment Total Assessment is a certain percentage of the fair market value that is determined by local assessors to be the total taxable value of land and additions on the property. | Land | Improvement |
|---|---|---|---|---|
| 2024 | $4,993 | $22,870 | $2,180 | $20,690 |
| 2023 | $4,852 | $22,870 | $2,180 | $20,690 |
| 2022 | $4,823 | $22,870 | $2,180 | $20,690 |
| 2021 | $4,823 | $22,870 | $2,180 | $20,690 |
| 2020 | $4,775 | $22,870 | $2,180 | $20,690 |
| 2019 | $4,668 | $22,870 | $2,180 | $20,690 |
| 2018 | $4,560 | $22,870 | $2,180 | $20,690 |
| 2017 | $4,532 | $22,870 | $2,180 | $20,690 |
| 2016 | $4,532 | $22,870 | $2,180 | $20,690 |
| 2015 | -- | $22,870 | $2,180 | $20,690 |
| 2014 | -- | $22,870 | $2,180 | $20,690 |
Agents Affiliated with this Home
-
Catherine Fisher

Seller's Agent in 2023
Catherine Fisher
RE/MAX
(267) 246-2996
25 in this area
70 Total Sales
-
Alex Beleacov

Buyer's Agent in 2023
Alex Beleacov
Roc Hous Real Estate LLC
(215) 328-4800
6 in this area
56 Total Sales
-
Alison Wilcke-Short

Seller's Agent in 2013
Alison Wilcke-Short
RE/MAX
(215) 852-3173
3 in this area
70 Total Sales
-
S
Buyer's Agent in 2013
Sigfredo DeJesus
REALTY ONE GROUP FOCUS
Map
Source: Bright MLS
MLS Number: PABU2055244
APN: 02-004-278
- 3116 Clark Ave
- 3525 Iris Ave Unit T 3525
- 3549 Iris Ave
- 3048 Rail Ave
- 3565 Rose Ave
- 3561 Rose Ave
- 1226 Brownsville Rd
- 3702 Moosewood Ave
- 50 Platt Place
- 607 Cembra Ct
- 37 Brinkmanns Way
- 4 Bowman Dr
- 61 Bowman Dr
- 2611 Linconia Ave
- 3866 Spruce Ave
- 153 Carters Mill Rd
- 2514 Linconia Ave
- 1544 Brownsville Rd
- 530 Avenue B
- 127 Carters Mill Rd






