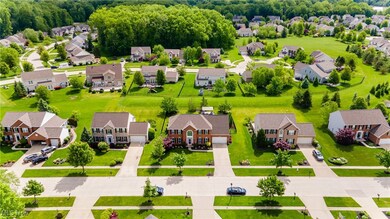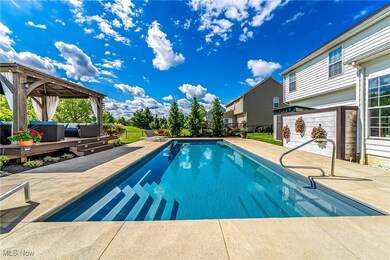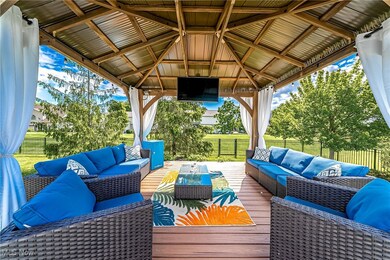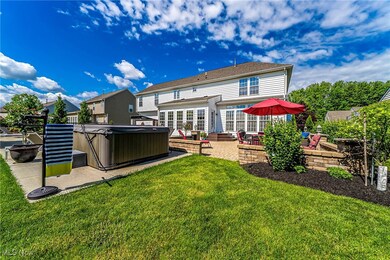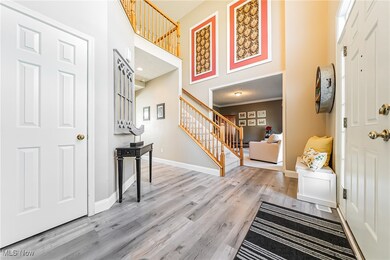
31658 Winners Cir Avon Lake, OH 44012
Estimated payment $4,721/month
Highlights
- Private Pool
- Deck
- 2 Car Attached Garage
- Eastview Elementary School Rated A
- Traditional Architecture
- Humidifier
About This Home
This exceptional home in Avon Lake's sought-after Hunt Club neighborhood offers over 3,000 SF of living space on the main floors. This property boasts an incredible “Backyard Oasis” complete w/an inground saltwater pool, 6-seater hot tub, Trex-floored covered veranda w/TV, outdoor fireplace, & all outdoor furniture & accessories that stay. The beautifully designed paver patio, enhanced by newer landscaping & photo-sense lighting, adds even more charm & functionality to the outdoor living space. Inside, the entertainer's kitchen features a massive island w/seating, white cabinetry, newer appliances, granite countertops, & a bright morning rm w/windows overlooking the backyard. The 2-story foyer greets you w/elegant picture frame accents on the vaulted wall by the front staircase. The front rooms serve as a private office & a formal living rm, featuring crown molding. The cozy family rm includes a gas fireplace & an open-concept layout that seamlessly connects to the kitchen, ideal for gatherings. A convenient 1st floor laundry rm adds to the home's practicality. Upstairs, you'll find a stunning Owner's Suite equipped w/a mini split for added comfort, dual walk-in closets & an expansive layout. 3 additional generously sized bedrooms & a full bathroom w/white cabinetry complete the 2nd floor. The finished basement offers a huge Rec Room w/LVT flooring & decorative pillars that define the open space. There's also a storage rm w/built-in wood shelving, a workshop (can easily be converted for other uses), & a full bathroom waiting for your personal touch. The Rec Room is prepped w/plumbing & electrical for a future wet bar installation. This home is ideally located near a walking path leading to Walker Road Park. Plus, the rear property line is buffered by approximately 40 ft of HOA-maintained green space, offering added privacy & space between neighboring homes. Don’t miss the opportunity to own this beautiful home in a prime location in an award-winning school district!
Listing Agent
Howard Hanna Brokerage Email: christinahiggins@howardhanna.com 440-227-3636 License #2005010149 Listed on: 05/28/2025

Home Details
Home Type
- Single Family
Est. Annual Taxes
- $9,585
Year Built
- Built in 2005
Lot Details
- 0.28 Acre Lot
- Lot Dimensions are 90x135
- West Facing Home
- Property is Fully Fenced
- Sprinkler System
HOA Fees
- $50 Monthly HOA Fees
Parking
- 2 Car Attached Garage
Home Design
- Traditional Architecture
- Brick Exterior Construction
- Fiberglass Roof
- Asphalt Roof
- Vinyl Siding
- Concrete Perimeter Foundation
Interior Spaces
- 2-Story Property
- Ceiling Fan
- Gas Log Fireplace
- Family Room with Fireplace
Kitchen
- Range<<rangeHoodToken>>
- <<microwave>>
- Dishwasher
- Disposal
Bedrooms and Bathrooms
- 4 Bedrooms
- 2.5 Bathrooms
Finished Basement
- Basement Fills Entire Space Under The House
- Sump Pump
Outdoor Features
- Private Pool
- Deck
- Patio
Utilities
- Humidifier
- Humidity Control
- Forced Air Heating and Cooling System
Listing and Financial Details
- Assessor Parcel Number 04-00-029-118-005
Community Details
Overview
- Hunt Club HOA
- Hunt Club Pud Sub Subdivision
Recreation
- Park
Map
Home Values in the Area
Average Home Value in this Area
Tax History
| Year | Tax Paid | Tax Assessment Tax Assessment Total Assessment is a certain percentage of the fair market value that is determined by local assessors to be the total taxable value of land and additions on the property. | Land | Improvement |
|---|---|---|---|---|
| 2024 | $9,821 | $202,104 | $47,250 | $154,854 |
| 2023 | $8,600 | $157,385 | $30,191 | $127,194 |
| 2022 | $8,513 | $157,385 | $30,191 | $127,194 |
| 2021 | $7,695 | $157,385 | $30,191 | $127,194 |
| 2020 | $7,279 | $124,970 | $26,460 | $98,510 |
| 2019 | $7,242 | $124,970 | $26,460 | $98,510 |
Property History
| Date | Event | Price | Change | Sq Ft Price |
|---|---|---|---|---|
| 06/16/2025 06/16/25 | Pending | -- | -- | -- |
| 06/07/2025 06/07/25 | Price Changed | $699,000 | -2.8% | $180 / Sq Ft |
| 06/04/2025 06/04/25 | Price Changed | $719,000 | -4.0% | $186 / Sq Ft |
| 05/28/2025 05/28/25 | For Sale | $749,000 | -- | $193 / Sq Ft |
Purchase History
| Date | Type | Sale Price | Title Company |
|---|---|---|---|
| Corporate Deed | -- | Nvr Title |
Mortgage History
| Date | Status | Loan Amount | Loan Type |
|---|---|---|---|
| Open | $178,565 | Credit Line Revolving | |
| Closed | $100,000 | Credit Line Revolving | |
| Closed | $28,500 | Credit Line Revolving | |
| Closed | $237,000 | New Conventional | |
| Closed | $237,712 | Fannie Mae Freddie Mac |
Similar Homes in the area
Source: MLS Now (Howard Hanna)
MLS Number: 5126347
APN: 04-00-029-118-005

