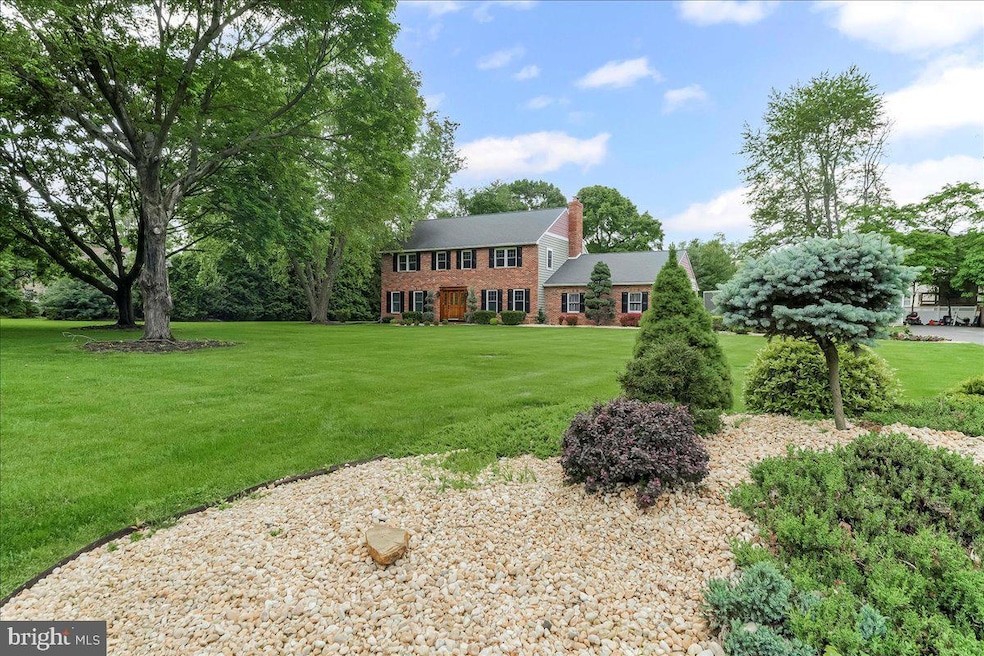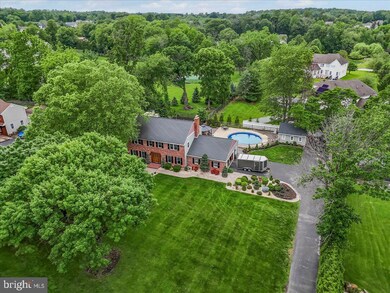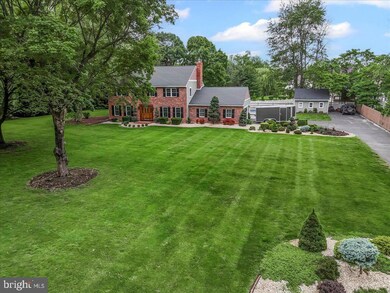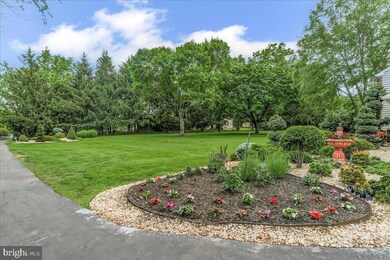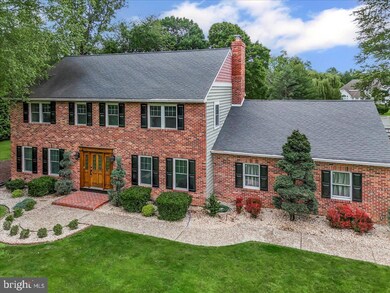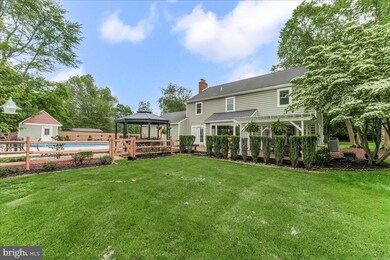
3167 Foulk Rd Garnet Valley, PA 19060
Garnet Valley NeighborhoodEstimated payment $5,359/month
Highlights
- In Ground Pool
- Gourmet Kitchen
- Curved or Spiral Staircase
- Garnet Valley High School Rated A
- Panoramic View
- Colonial Architecture
About This Home
Spectacular custom quality built & updated Garnet Valley colonial home nestled on a .97 acre peaceful, private park like setting featuring a lovely oversized IPA rear deck, pergola and more, looking out over beautiful scenic backyard with an in-ground pool, situated in the heart of Garnet Valley and top rated Garnet Valley school district; just up the road from Bethel Springs elementary school. Set back at the end of a peaceful driveway, you're welcomed home by a beautiful grand brick facade and leaded glass main entry that walks into a beautiful center hall foyer flowing into a lovely open & functional floor plan. Only available due to downsizing, this fabulous home features a fantastic chefs kitchen with stainless appliances with lots of cabinet and counter space with granite counter tops, a breakfast bar, tile backsplash and a tiled breakfast / sun room with beautiful views out over the lovely private backyard. The main level of this exceptional home also includes a family room with a cozy wood burning fireplace that is adjacent to the kitchen. Also adjacent to the kitchen is a formal dining room and living room suite. Completing the main level is a spacious private office, a conveniently situated half bath, main level laundry and walk out access to the lovely deck and backyard as well as inside access to the oversized two car garage for added convenience. On the upper level you'll find 4 spacious bedrooms including a primary suite with lots of closet space and an en suite full bath as well as three additional spacious bedrooms and a shared hall bath. The finished lower level adds an additional 1,160 square feet of expanded living space with a great room and there is also lots of storage space. Centrally located to the Garnet Valley School campus, the Concord Township Park, Walking & Running Trails, Dog Parks, the Rachel Kohl Library, the Brandywine Youth Club sports fields and field-house, dance studios, Darlington Arts Center & all commuting routes to corporate centers, Delaware tax free shopping, airports, Philadelphia, Wilmington, Media, West Chester & more. This exceptional well maintained home has had extensive updates over the past few years (please refer tot he sellers disclosure) and is a must see. Showings begin Friday May 30th and an open house is scheduled for Saturday May 31st from 12 PM to 4 PM. Schedule a tour of this spectacular home today or come to the open house before its too late !!
Home Details
Home Type
- Single Family
Est. Annual Taxes
- $9,469
Year Built
- Built in 1988
Lot Details
- 0.97 Acre Lot
- Lot Dimensions are 191.00 x 333.00
- Split Rail Fence
- Wire Fence
- Extensive Hardscape
- Private Lot
- Secluded Lot
- Premium Lot
- Open Lot
- Partially Wooded Lot
- Back, Front, and Side Yard
Parking
- 2 Car Direct Access Garage
- 5 Driveway Spaces
- Oversized Parking
- Parking Storage or Cabinetry
- Side Facing Garage
- Garage Door Opener
- Off-Street Parking
Property Views
- Panoramic
- Scenic Vista
Home Design
- Colonial Architecture
- Brick Exterior Construction
- Permanent Foundation
- Architectural Shingle Roof
- Vinyl Siding
- Concrete Perimeter Foundation
Interior Spaces
- Property has 2 Levels
- Traditional Floor Plan
- Curved or Spiral Staircase
- Crown Molding
- Recessed Lighting
- Wood Burning Fireplace
- Brick Fireplace
- Double Pane Windows
- <<energyStarQualifiedWindowsToken>>
- Vinyl Clad Windows
- Double Hung Windows
- Casement Windows
- Mud Room
- Entrance Foyer
- Great Room
- Family Room Off Kitchen
- Formal Dining Room
- Den
- Storage Room
- Flood Lights
Kitchen
- Gourmet Kitchen
- Breakfast Room
- Built-In Double Oven
- Cooktop<<rangeHoodToken>>
- Dishwasher
- Stainless Steel Appliances
Bedrooms and Bathrooms
- 4 Bedrooms
- En-Suite Primary Bedroom
- En-Suite Bathroom
Laundry
- Laundry Room
- Laundry on main level
Partially Finished Basement
- Basement Fills Entire Space Under The House
- Interior Basement Entry
- Sump Pump
Pool
- In Ground Pool
- Vinyl Pool
- Poolside Lot
- Pool Equipment Shed
Outdoor Features
- Deck
- Patio
- Terrace
- Exterior Lighting
- Rain Gutters
Location
- Suburban Location
Schools
- Bethel Springs Elementary School
- Garnet Valley Middle School
- Garnet Valley High School
Utilities
- Forced Air Heating and Cooling System
- Heating System Uses Oil
- Electric Water Heater
- Municipal Trash
Community Details
- No Home Owners Association
- Woodmere Subdivision
Listing and Financial Details
- Tax Lot 031-000
- Assessor Parcel Number 03-00-00192-02
Map
Home Values in the Area
Average Home Value in this Area
Tax History
| Year | Tax Paid | Tax Assessment Tax Assessment Total Assessment is a certain percentage of the fair market value that is determined by local assessors to be the total taxable value of land and additions on the property. | Land | Improvement |
|---|---|---|---|---|
| 2024 | $9,286 | $396,330 | $119,420 | $276,910 |
| 2023 | $9,071 | $396,330 | $119,420 | $276,910 |
| 2022 | $8,973 | $396,330 | $119,420 | $276,910 |
| 2021 | $14,972 | $396,330 | $119,420 | $276,910 |
| 2020 | $7,978 | $195,700 | $49,740 | $145,960 |
| 2019 | $7,864 | $195,700 | $49,740 | $145,960 |
| 2018 | $7,744 | $195,700 | $0 | $0 |
| 2017 | $7,596 | $195,700 | $0 | $0 |
| 2016 | $1,074 | $195,700 | $0 | $0 |
| 2015 | $1,096 | $195,700 | $0 | $0 |
| 2014 | $1,096 | $195,700 | $0 | $0 |
Property History
| Date | Event | Price | Change | Sq Ft Price |
|---|---|---|---|---|
| 05/30/2025 05/30/25 | For Sale | $825,000 | -- | $219 / Sq Ft |
Purchase History
| Date | Type | Sale Price | Title Company |
|---|---|---|---|
| Deed | $185,000 | -- |
Mortgage History
| Date | Status | Loan Amount | Loan Type |
|---|---|---|---|
| Open | $100,000 | Credit Line Revolving |
Similar Homes in Garnet Valley, PA
Source: Bright MLS
MLS Number: PADE2091648
APN: 03-00-00192-02
- 1537 Grand Oak Ln
- 1539 Grand Oak Ln
- 3137 Laughead Ln
- 1251 Brookstone Dr
- 3147 Ridgeview Ct Unit 6RD
- 3126 Ridgeview Ct Unit 8DD
- 1418 Deer Meadow Ln
- 3174 Ridgeview Ct Unit 14 RD
- 3174 Ridgeview Ct Unit QD
- 3174 Ridgeview Ct Unit MD
- 3174 Ridgeview Ct Unit AD
- 3174 Ridgeview Ct Unit BD
- 1421 Deer Meadow Ln
- 3 Bethel Rd
- 3190 Ridgeview Ct Unit 16RD
- 3361 Griggs Dr
- 3067 Marias Way
- 1739 Garnet Mine Rd
- 71 Crosskeys Dr
- 1229 Woodsview Dr
- 3175 Foulk Rd
- 536 E Boxborough Dr
- 2622 Boxwood Dr
- 204 Pennford Place
- 5 Hibberd Rd
- 700 Cherry Tree Rd
- 785 Cherry Tree Rd
- 27208 Valley Run Dr Unit 208
- 13 Sturbridge Dr
- 3131 Meetinghouse Rd
- 777 Cherry Tree Rd Unit 102
- 2601 Carpenter Station Rd
- 2237 Inwood Rd
- 3360 Chichester Ave
- 2726 Jacqueline Dr
- 7120 Society Dr
- 749 Montclair Dr
- 915 Cedar Tree Ln
- 2495 Weir Rd
- 1000 Cedartree Ln
