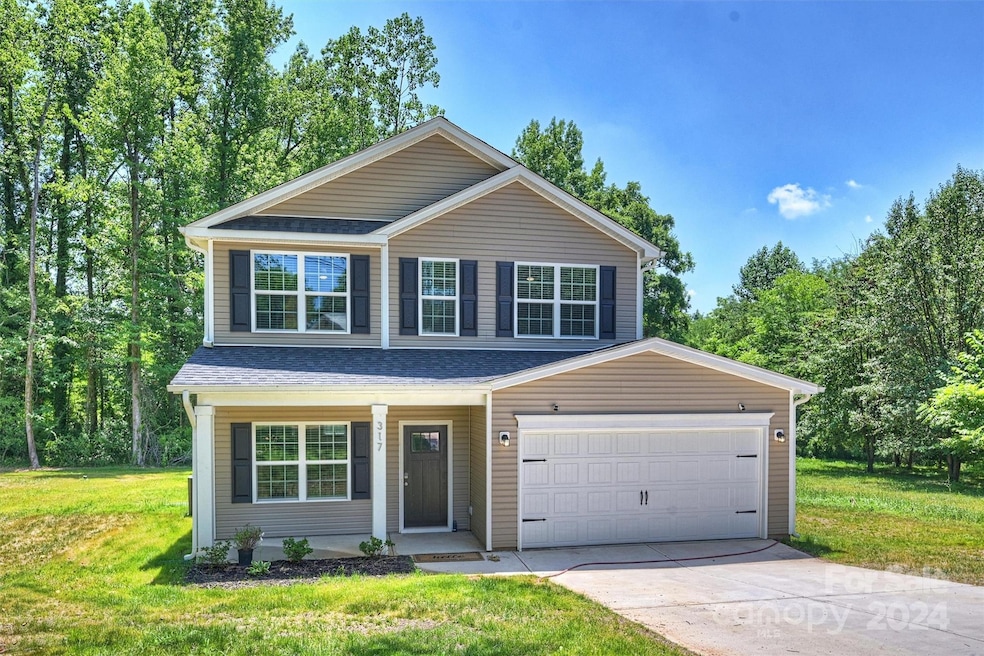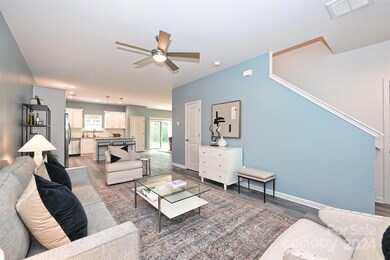
317 Bell St Mount Holly, NC 28120
Highlights
- Private Lot
- Transitional Architecture
- Central Air
- Wooded Lot
- 2 Car Attached Garage
About This Home
As of November 2024Escape the grind in this city-side retreat on a quiet street, perfect for backyard cookouts and gardening, with plenty of room and a stream out back for the fur babies to play outdoors. A short commute to Charlotte and around the corner from Mount Holly’s charming main street and tons of outdoor water and park accesses nearby. This low-maintenance, new-construction home is the perfect canvas for personal touches inside and out. Just under half an acre with a 2-car garage, four bedrooms plus a lower-level office or yoga room, and LVP flooring throughout (except on the stairs, which the pups will appreciate). Ask your agent about the recent survey available in attachments. Literally nothing left to do but move in!
Last Agent to Sell the Property
Savvy + Co Real Estate Brokerage Email: Lana@thelawscollective.com License #208165 Listed on: 06/28/2024
Home Details
Home Type
- Single Family
Est. Annual Taxes
- $3,216
Year Built
- Built in 2023
Lot Details
- Private Lot
- Wooded Lot
- Property is zoned R12, R-12
Parking
- 2 Car Attached Garage
- Driveway
Home Design
- Transitional Architecture
- Slab Foundation
- Vinyl Siding
Interior Spaces
- 2-Story Property
Kitchen
- Electric Oven
- Dishwasher
- Disposal
Bedrooms and Bathrooms
- 4 Bedrooms
Utilities
- Central Air
- Heat Pump System
Community Details
- Built by Northway Homes
Listing and Financial Details
- Assessor Parcel Number 216622
Ownership History
Purchase Details
Home Financials for this Owner
Home Financials are based on the most recent Mortgage that was taken out on this home.Purchase Details
Home Financials for this Owner
Home Financials are based on the most recent Mortgage that was taken out on this home.Similar Homes in Mount Holly, NC
Home Values in the Area
Average Home Value in this Area
Purchase History
| Date | Type | Sale Price | Title Company |
|---|---|---|---|
| Warranty Deed | $370,000 | South City Title | |
| Warranty Deed | $52,000 | -- |
Mortgage History
| Date | Status | Loan Amount | Loan Type |
|---|---|---|---|
| Open | $270,000 | New Conventional | |
| Previous Owner | $646,000 | Construction | |
| Previous Owner | $17,000 | Unknown |
Property History
| Date | Event | Price | Change | Sq Ft Price |
|---|---|---|---|---|
| 11/18/2024 11/18/24 | Sold | $390,000 | 0.0% | $201 / Sq Ft |
| 09/10/2024 09/10/24 | For Sale | $390,000 | 0.0% | $201 / Sq Ft |
| 08/28/2024 08/28/24 | Off Market | $390,000 | -- | -- |
| 07/22/2024 07/22/24 | Price Changed | $390,000 | -2.5% | $201 / Sq Ft |
| 06/28/2024 06/28/24 | For Sale | $400,000 | +8.1% | $206 / Sq Ft |
| 10/12/2023 10/12/23 | Sold | $370,000 | +1.4% | $198 / Sq Ft |
| 08/31/2023 08/31/23 | For Sale | $365,000 | -- | $196 / Sq Ft |
Tax History Compared to Growth
Tax History
| Year | Tax Paid | Tax Assessment Tax Assessment Total Assessment is a certain percentage of the fair market value that is determined by local assessors to be the total taxable value of land and additions on the property. | Land | Improvement |
|---|---|---|---|---|
| 2024 | $3,216 | $320,340 | $20,410 | $299,930 |
| 2023 | $30 | $2,970 | $2,970 | $0 |
| 2022 | $29 | $2,270 | $2,270 | $0 |
| 2021 | $30 | $2,270 | $2,270 | $0 |
| 2019 | $30 | $2,270 | $2,270 | $0 |
| 2018 | $37 | $2,616 | $2,616 | $0 |
| 2017 | $37 | $2,616 | $2,616 | $0 |
| 2016 | $23 | $2,616 | $0 | $0 |
| 2014 | $16 | $1,860 | $1,860 | $0 |
Agents Affiliated with this Home
-
Lana Laws

Seller's Agent in 2024
Lana Laws
Savvy + Co Real Estate
(704) 779-9005
99 Total Sales
-
Lloydie Ginyard
L
Buyer's Agent in 2024
Lloydie Ginyard
Call It Closed International Inc
(678) 615-1485
44 Total Sales
-
Jake Meinberg

Seller's Agent in 2023
Jake Meinberg
Costello Real Estate and Investments LLC
(704) 413-3723
198 Total Sales
Map
Source: Canopy MLS (Canopy Realtor® Association)
MLS Number: 4154511
APN: 216622
- 300 Bell St Unit 80
- 805 S Main St
- 121 Quality Dr
- 103 Park Ave
- 201 Tuckaseege Rd
- 210 Tuckaseege Rd
- 201 Park Ave
- 101 Loya St
- 220 Tomberlin Rd
- 218 Rose St
- 208 Tomberlin Rd
- 3654 Azalea Ridge Dr
- 3734 Stanley Creek Dr
- 3816 Rosewood Dr
- 205 Mauney St
- 221 Belton Ave
- 111 Rose St
- 323 E Glendale Ave
- 102 Fire Department Dr
- 117 Tom Sawyer Ln






