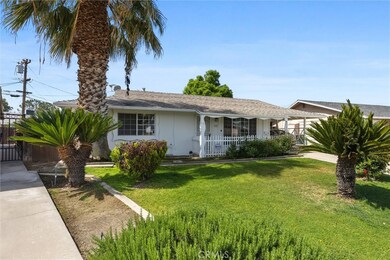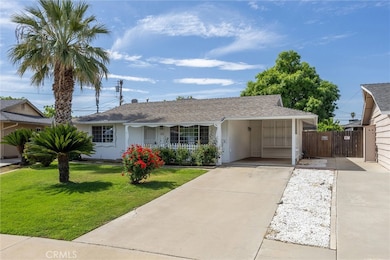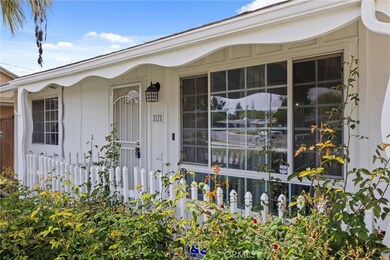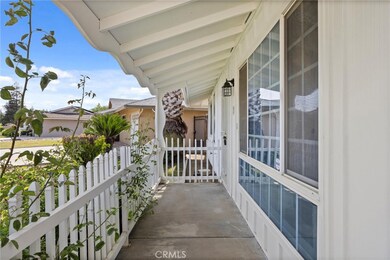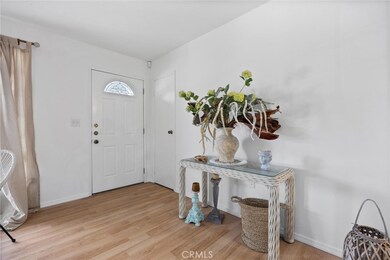
317 Birkdale Way Bakersfield, CA 93309
Kern City NeighborhoodHighlights
- Golf Course Community
- Senior Community
- Lawn
- Fitness Center
- Clubhouse
- Community Pool
About This Home
As of May 2025Enter your quaint, sun-drenched, enchanting cottage in the beautiful Kern City 55+ community, with updated doors and windows throughout. A charming home with a warm and welcoming living room and a sizable kitchen that offers beautiful views of the private garden. The home features Pergo floors throughout the living room, hall and bedrooms, and updated kitchen floor and bathroom tile. Central air and heat were added in 2004. Other updates include freshly painted interior and exterior, and new light fixtures. The large, fenced, fully landscaped backyard has a covered patio perfect for entertaining or for relaxing. Lavender, roses, rosemary and a grapevine adorn your garden nestled amongst a canopy of lemon, orange and grapefruit trees. The orientation of this home, coupled with the shade of the backyard trees make this space a oasis to be enjoyed year-round.
Last Agent to Sell the Property
Miramar International Inc. Brokerage Phone: 661-496-1197 License #02017715 Listed on: 04/16/2025
Home Details
Home Type
- Single Family
Est. Annual Taxes
- $2,188
Year Built
- Built in 1962
Lot Details
- 8,091 Sq Ft Lot
- Northeast Facing Home
- Wood Fence
- Fence is in average condition
- Landscaped
- Level Lot
- Irregular Lot
- Sprinkler System
- Lawn
- Back and Front Yard
- Property is zoned R-1-SC
HOA Fees
- $44 Monthly HOA Fees
Home Design
- Turnkey
- Slab Foundation
- Composition Roof
- Stucco
Interior Spaces
- 948 Sq Ft Home
- 1-Story Property
- Double Pane Windows
- Blinds
- Window Screens
- Living Room
Kitchen
- Eat-In Kitchen
- Dishwasher
- Tile Countertops
- Disposal
Bedrooms and Bathrooms
- 2 Main Level Bedrooms
- 1 Full Bathroom
- Tile Bathroom Countertop
- <<tubWithShowerToken>>
Laundry
- Laundry Room
- Dryer
- Washer
Parking
- 1 Parking Space
- 1 Carport Space
- Parking Available
- Driveway
Outdoor Features
- Covered patio or porch
- Exterior Lighting
- Shed
- Rain Gutters
Schools
- West High School
Utilities
- Central Heating and Cooling System
- Water Heater
- Phone Available
- Cable TV Available
Listing and Financial Details
- Tax Lot 174
- Tax Tract Number 2560
- Assessor Parcel Number 19408305004
- $707 per year additional tax assessments
Community Details
Overview
- Senior Community
- Kern City Civic Association, Phone Number (661) 831-2035
Amenities
- Clubhouse
- Billiard Room
- Card Room
- Recreation Room
Recreation
- Golf Course Community
- Fitness Center
- Community Pool
Ownership History
Purchase Details
Home Financials for this Owner
Home Financials are based on the most recent Mortgage that was taken out on this home.Purchase Details
Purchase Details
Home Financials for this Owner
Home Financials are based on the most recent Mortgage that was taken out on this home.Purchase Details
Similar Homes in Bakersfield, CA
Home Values in the Area
Average Home Value in this Area
Purchase History
| Date | Type | Sale Price | Title Company |
|---|---|---|---|
| Grant Deed | $246,500 | Placer Title | |
| Interfamily Deed Transfer | -- | Accommodation | |
| Grant Deed | $88,000 | Fidelity Title | |
| Interfamily Deed Transfer | -- | -- |
Mortgage History
| Date | Status | Loan Amount | Loan Type |
|---|---|---|---|
| Open | $183,400 | New Conventional | |
| Previous Owner | $70,300 | Purchase Money Mortgage |
Property History
| Date | Event | Price | Change | Sq Ft Price |
|---|---|---|---|---|
| 05/30/2025 05/30/25 | Sold | $246,400 | -1.4% | $260 / Sq Ft |
| 04/27/2025 04/27/25 | Pending | -- | -- | -- |
| 04/16/2025 04/16/25 | For Sale | $249,900 | -- | $264 / Sq Ft |
Tax History Compared to Growth
Tax History
| Year | Tax Paid | Tax Assessment Tax Assessment Total Assessment is a certain percentage of the fair market value that is determined by local assessors to be the total taxable value of land and additions on the property. | Land | Improvement |
|---|---|---|---|---|
| 2024 | $2,188 | $122,505 | $48,777 | $73,728 |
| 2023 | $2,149 | $120,104 | $47,821 | $72,283 |
| 2022 | $2,059 | $117,750 | $46,884 | $70,866 |
| 2021 | $1,954 | $115,442 | $45,965 | $69,477 |
| 2020 | $1,910 | $114,259 | $45,494 | $68,765 |
| 2019 | $1,885 | $114,259 | $45,494 | $68,765 |
| 2018 | $1,808 | $109,824 | $43,728 | $66,096 |
| 2017 | $1,750 | $105,000 | $26,000 | $79,000 |
| 2016 | $1,629 | $101,000 | $25,000 | $76,000 |
| 2015 | $1,527 | $92,000 | $23,000 | $69,000 |
| 2014 | $1,487 | $90,000 | $23,000 | $67,000 |
Agents Affiliated with this Home
-
Terrye Steiner
T
Seller's Agent in 2025
Terrye Steiner
Miramar International Inc.
(661) 496-1197
1 in this area
38 Total Sales
-
NoEmail NoEmail
N
Buyer's Agent in 2025
NoEmail NoEmail
NONMEMBER MRML
(646) 541-2551
5,732 Total Sales
Map
Source: California Regional Multiple Listing Service (CRMLS)
MLS Number: PI25084127
APN: 194-083-05-00-4
- 408 Pebble Beach Dr
- 6201 Bel Aire Way
- 409 Cherry Hills Dr
- 5812 Burke Way
- 6216 Bel Aire Way
- 5909 Desert Hills Ave
- 712 River Oaks Dr
- 604 River Oaks Dr
- 109 Bermuda St
- 6309 Desert Hills Ave
- 513 River Oaks Dr
- 704 Cherry Hills Dr
- 6405 Desert Hills Ave
- 5421 Demaret Ave
- 808 La Puente Dr
- 900 Cherry Hills Dr
- 6201 Hartman Ave
- 1012 Pebble Beach Dr
- 6205 Hartman Ave
- 6532 Yosemite Place

