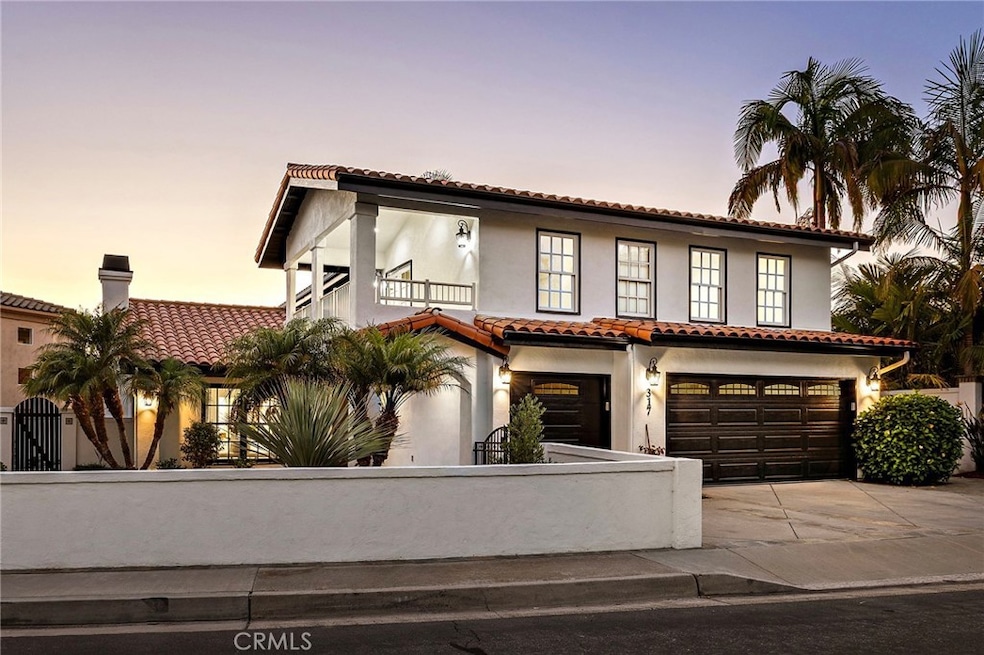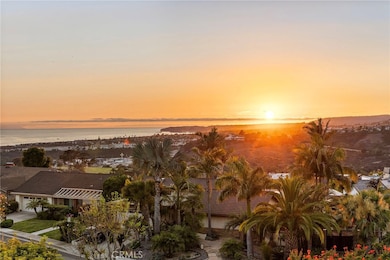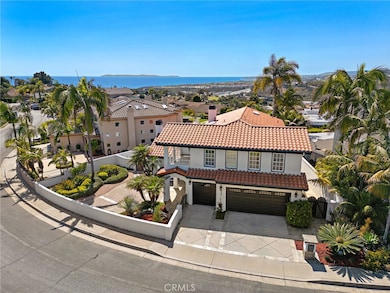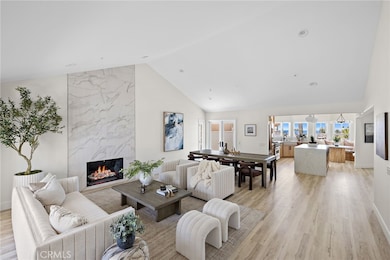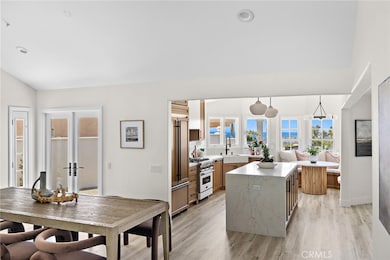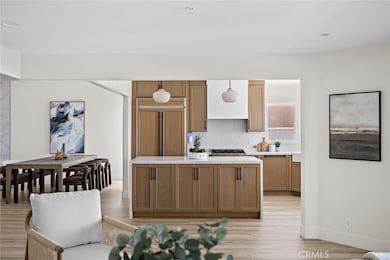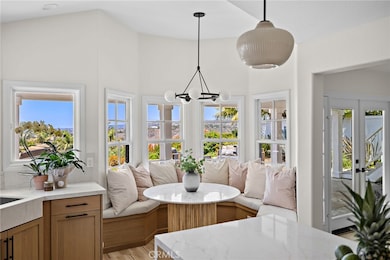
317 Calle Felicidad San Clemente, CA 92672
Central San Clemente NeighborhoodEstimated payment $16,656/month
Highlights
- Popular Property
- Ocean View
- Updated Kitchen
- Clarence Lobo Elementary School Rated A-
- Primary Bedroom Suite
- Open Floorplan
About This Home
Savor the art of coastal living in this exquisitely remodeled San Clemente residence, where sweeping ocean vistas stretch across Catalina Island, Dana Point Harbor, and the glimmering coastline beyond. Perched on the terraced hillsides of Rancho Margarita, the home rests on an expansive 7,300-square-foot lot backing to a verdant greenbelt, framed by a gated front courtyard that evokes both privacy and arrival. A graceful arched entry and custom-crafted front door set the tone for interiors defined by light, volume, and refinement, with vaulted ceilings in most rooms, five bedrooms, and three-and-a-half baths. Encompassing approximately 2,865 square feet, the layout unfolds with a living room featuring a bay window and custom floor-to-ceiling fireplace, a striking staircase crowned by a skylight, and a formal dining room that opens to the backyard. The family room, with twin sets of French doors, flows seamlessly into a chef’s kitchen with a bay-windowed breakfast nook and built-in banquette seating. Quartz surfaces with a full-height backsplash, a double-waterfall island, walk-in pantry, and custom soft-close cabinetry—complete with a slide-out spice rack designed for both spices and culinary staples—frame a Zline range, cabinet-paneled dishwasher, and built-in KitchenAid refrigerator. Two bedrooms reside on the main level, including an ensuite with direct access to the backyard. Upstairs, secondary ensuites include one with a private balcony, while the primary suite offers a commanding deck with unobstructed ocean views and a staircase descending to the stone patio below. The suite is elevated by a fireplace, a generous walk-in closet, and a spa-inspired bath with dual vanities, an ocean-view soaking tub, and a rain shower with built-in bench. Virtually every element of the home has been reimagined, from its timeless wood-framed windows and vinyl plank flooring to quartz surfaces, tiled baths, and Toto washlet bidets. Designed for both style and utility, the interiors achieve a rare balance of modern comfort and understated luxury, inviting moments of both relaxation and entertaining. An interior laundry leads to an attached three-car garage with epoxy-finished floors and ample storage. Nestled on a tranquil single-loaded street, 317 Calle Felicidad is moments from San Clemente’s world-renowned beaches and surf breaks, acclaimed schools, the historic pier and downtown dining, as well as the Outlets at San Clemente for shopping and entertainment.
Listing Agent
Inhabit Collective Brokerage Phone: 949-463-0400 License #01176379 Listed on: 07/18/2025
Open House Schedule
-
Sunday, July 20, 20251:00 to 4:00 pm7/20/2025 1:00:00 PM +00:007/20/2025 4:00:00 PM +00:00Add to Calendar
-
Wednesday, July 23, 202510:00 am to 1:00 pm7/23/2025 10:00:00 AM +00:007/23/2025 1:00:00 PM +00:00Add to Calendar
Home Details
Home Type
- Single Family
Est. Annual Taxes
- $7,448
Year Built
- Built in 1990 | Remodeled
Lot Details
- 7,300 Sq Ft Lot
- Fenced
- Stucco Fence
- Landscaped
- Level Lot
- Sprinkler System
- Private Yard
- Back and Front Yard
Parking
- 3 Car Direct Access Garage
- 3 Open Parking Spaces
- Parking Available
- Front Facing Garage
- Side by Side Parking
- Two Garage Doors
- Garage Door Opener
- Driveway
Property Views
- Ocean
- Marina
- Coastline
- Harbor
- Catalina
- Panoramic
- City Lights
- Canyon
- Hills
- Neighborhood
Home Design
- Spanish Architecture
- Turnkey
- Spanish Tile Roof
- Stucco
Interior Spaces
- 2,865 Sq Ft Home
- 2-Story Property
- Open Floorplan
- Built-In Features
- Cathedral Ceiling
- Ceiling Fan
- Recessed Lighting
- Gas Fireplace
- Double Pane Windows
- Wood Frame Window
- Casement Windows
- Window Screens
- French Doors
- Panel Doors
- Entryway
- Great Room
- Family Room Off Kitchen
- Living Room with Fireplace
- Dining Room
Kitchen
- Updated Kitchen
- Breakfast Area or Nook
- Open to Family Room
- Walk-In Pantry
- Self-Cleaning Convection Oven
- Gas Cooktop
- Range Hood
- Microwave
- Freezer
- Ice Maker
- Water Line To Refrigerator
- Dishwasher
- Kitchen Island
- Quartz Countertops
- Pots and Pans Drawers
- Self-Closing Drawers and Cabinet Doors
- Disposal
Flooring
- Laminate
- Tile
Bedrooms and Bathrooms
- 5 Bedrooms | 3 Main Level Bedrooms
- Fireplace in Primary Bedroom
- Primary Bedroom Suite
- Walk-In Closet
- Remodeled Bathroom
- Bathroom on Main Level
- Quartz Bathroom Countertops
- Bidet
- Dual Sinks
- Dual Vanity Sinks in Primary Bathroom
- Private Water Closet
- Soaking Tub
- Bathtub with Shower
- Multiple Shower Heads
- Separate Shower
- Exhaust Fan In Bathroom
- Linen Closet In Bathroom
Laundry
- Laundry Room
- Washer and Gas Dryer Hookup
Home Security
- Carbon Monoxide Detectors
- Fire and Smoke Detector
- Fire Sprinkler System
Outdoor Features
- Deck
- Wrap Around Porch
- Patio
- Exterior Lighting
- Outdoor Grill
- Rain Gutters
Location
- Suburban Location
Schools
- Clarence Lobo Elementary School
- Shorecliff Middle School
- San Clemente High School
Utilities
- Forced Air Heating System
- Vented Exhaust Fan
- Underground Utilities
- Natural Gas Connected
- Phone Available
- Cable TV Available
Community Details
- No Home Owners Association
- Rancho Margarita Subdivision
- Foothills
Listing and Financial Details
- Tax Lot 106
- Tax Tract Number 5655
- Assessor Parcel Number 69011411
- $22 per year additional tax assessments
Map
Home Values in the Area
Average Home Value in this Area
Tax History
| Year | Tax Paid | Tax Assessment Tax Assessment Total Assessment is a certain percentage of the fair market value that is determined by local assessors to be the total taxable value of land and additions on the property. | Land | Improvement |
|---|---|---|---|---|
| 2024 | $7,448 | $741,141 | $362,325 | $378,816 |
| 2023 | $7,289 | $726,609 | $355,220 | $371,389 |
| 2022 | $7,149 | $712,362 | $348,255 | $364,107 |
| 2021 | $7,010 | $698,395 | $341,427 | $356,968 |
| 2020 | $6,939 | $691,234 | $337,926 | $353,308 |
| 2019 | $6,801 | $677,681 | $331,300 | $346,381 |
| 2018 | $6,670 | $664,394 | $324,804 | $339,590 |
| 2017 | $6,538 | $651,367 | $318,435 | $332,932 |
| 2016 | $6,412 | $638,596 | $312,192 | $326,404 |
| 2015 | $6,314 | $629,004 | $307,502 | $321,502 |
| 2014 | $6,192 | $616,683 | $301,478 | $315,205 |
Property History
| Date | Event | Price | Change | Sq Ft Price |
|---|---|---|---|---|
| 07/18/2025 07/18/25 | For Sale | $2,895,000 | +43.0% | $1,010 / Sq Ft |
| 12/09/2024 12/09/24 | Sold | $2,025,000 | -3.6% | $660 / Sq Ft |
| 10/23/2024 10/23/24 | Pending | -- | -- | -- |
| 09/22/2024 09/22/24 | For Sale | $2,100,000 | -- | $685 / Sq Ft |
Purchase History
| Date | Type | Sale Price | Title Company |
|---|---|---|---|
| Grant Deed | -- | Lawyers Title Company | |
| Grant Deed | $2,025,000 | Lawyers Title Company | |
| Grant Deed | $420,000 | First American Title Ins Co |
Mortgage History
| Date | Status | Loan Amount | Loan Type |
|---|---|---|---|
| Open | $1,316,250 | New Conventional | |
| Previous Owner | $669,020 | New Conventional | |
| Previous Owner | $411,173 | Unknown | |
| Previous Owner | $328,327 | Credit Line Revolving | |
| Previous Owner | $416,250 | Stand Alone First | |
| Previous Owner | $115,000 | Credit Line Revolving | |
| Previous Owner | $336,000 | No Value Available | |
| Closed | $63,000 | No Value Available |
Similar Homes in San Clemente, CA
Source: California Regional Multiple Listing Service (CRMLS)
MLS Number: OC25160808
APN: 690-114-11
- 321 Calle Pescador
- 317 Calle Familia
- 703 Avenida Presidio
- 152 El Levante
- 820 Calle Mendoza
- 249 Calle Empalme
- 132 Avenida de la Paz
- 130 Avenida de la Paz
- 149 Avenida de la Paz
- 625 Calle Miguel
- 303 Calle Escuela
- 121 Avenida Pizarro
- 139 N La Esperanza
- 141 N La Esperanza
- 126 N La Esperanza
- 170 Avenida Presidio
- 118 E Escalones
- 0 El Levante Unit OC24173816
- 0 El Levante Unit OC24171772
- 27 Burriana
- 303 Avenida Salvador
- 249 Calle Empalme
- 710 Avenida Columbo
- 625 Calle Miguel
- 204 Calle Del Juego
- 104 Avenida Caballeros
- 437 Avenida Arlena
- 205 Avenida de la Estrella
- 715 Calle Monserrat
- 116 Avenida Serra Unit 1
- 201 S La Esperanza Unit R1
- 240 Avenida Vista Montana
- 314 S La Esperanza
- 125 W Escalones
- 139 W Mariposa
- 214 Via Robina
- 216 Avenida Cabrillo
- 140 Avenida Algodon Unit C
- 140 Avenida Algodon Unit A
- 140 Avenida Algodon Unit B
