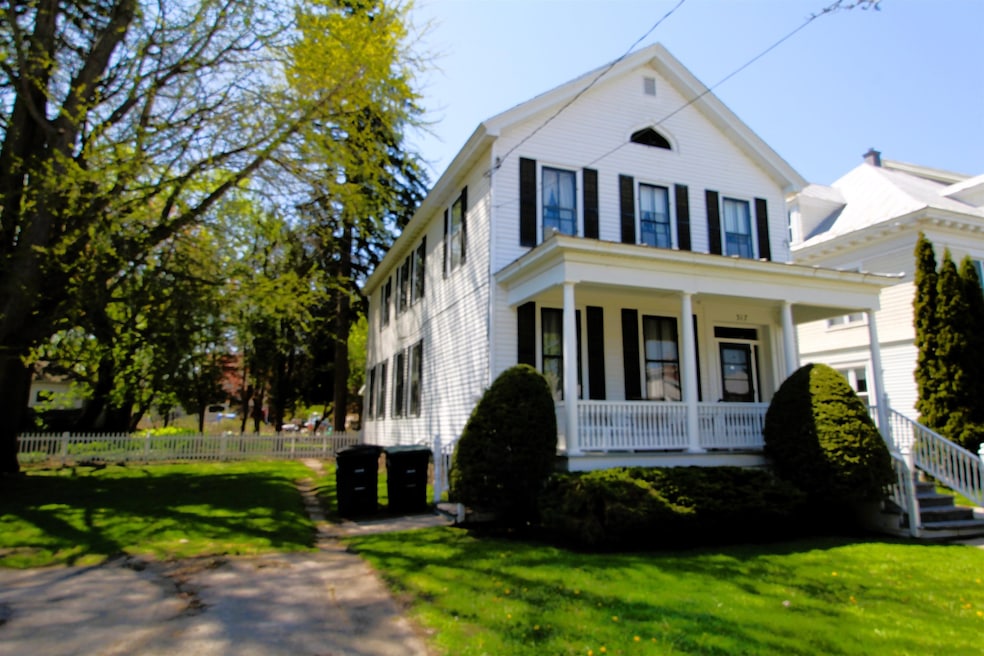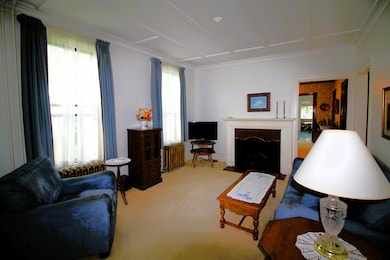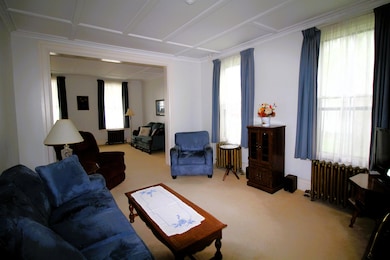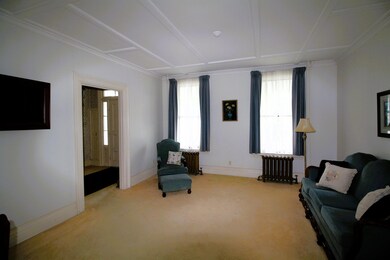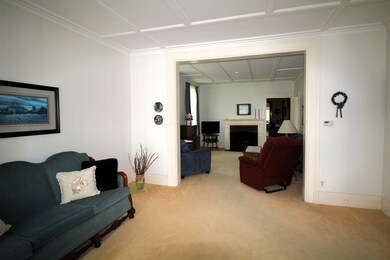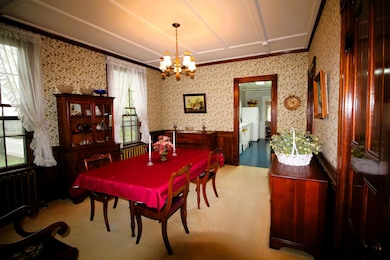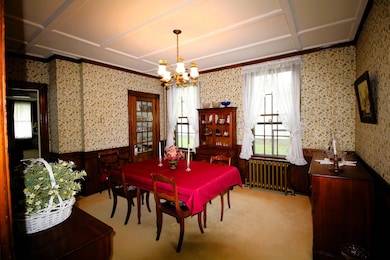
317 Franklin St Ogdensburg, NY 13669
Estimated payment $1,597/month
Highlights
- Colonial Architecture
- Covered patio or porch
- Hot Water Heating System
- Attic
- Oversized Lot
- Fenced
About This Home
Elegant Stately Home with Timeless Charm nestled amidst mature trees that provide ample shade and a serene ambiance, this enchanting stately home exudes timeless charm and character. A white picket fence fronts the spacious yard, where a beautiful bed of lush ferns enhances the natural beauty of the landscape. As you step onto the expansive rocking chair front porch you’re greeted by the inviting promise of relaxation. The wide entryway opens into a double living room, where high ceilings create an airy and open atmosphere. This grand space is perfect for hosting gatherings or simply unwinding in elegance. Adjacent to the living room, a formal dining room showcases exquisite wainscoting, offering a touch of sophistication for celebratory meals and special occasions. The library, with its floor-to-ceiling bookcases, is a bibliophile's dream—a cozy yet stately retreat for quiet reflection or inspired creativity. The first floor also boasts a full bath and a serene bedroom that offers a sanctuary for guests or family members. The galley-style kitchen, complete with a pantry, is both functional and charming, providing ample space for culinary endeavors. A delightful breakfast room is bathed in natural light, making it the perfect spot to enjoy morning coffee or casual meals. Upstairs, four generously sized bedrooms offer versatility and comfort for you and or guests. A full bath on the second floor serves these bedrooms with ease. An additional room, perfect for use as an office or game room, ensures that every lifestyle need is met, whether it be work, study, or play. At the back of the home, a storage room provides practical solutions for organization and is easily accessible from the yard. The outdoor spaces are equally enchanting, with the mature trees casting dappled light throughout the day, and the picket fence creating a postcard-worthy backdrop. This home is a harmonious blend of elegance and functionality, a true testament to classic design and thoughtful details. Every corner tells a story, every room invites you in, and the overall atmosphere is one of warmth and refined beauty. This is not just a home—it’s a place to create cherished memories and enjoy life’s finest moments.
Listing Agent
Blue Heron Realty Brokerage Phone: 315-323-2512 License #37ST0899408 Listed on: 05/22/2025
Home Details
Home Type
- Single Family
Est. Annual Taxes
- $7,874
Year Built
- Built in 1851
Lot Details
- Lot Dimensions are 66 x 167
- Fenced
- Oversized Lot
Parking
- Paved Parking
Home Design
- Colonial Architecture
- Shingle Roof
- Vinyl Siding
Interior Spaces
- 3,360 Sq Ft Home
- 2-Story Property
- Decorative Fireplace
- Basement Fills Entire Space Under The House
- Attic
Kitchen
- Built-In Electric Oven
- Stove
- Dishwasher
Flooring
- Carpet
- Vinyl
Bedrooms and Bathrooms
- 5 Bedrooms
- 2 Full Bathrooms
Laundry
- Laundry in Kitchen
- Electric Dryer
- Washer
Outdoor Features
- Covered patio or porch
Utilities
- Hot Water Heating System
- Boiler Heating System
- Heating System Uses Gas
- 150 Amp Service
- Gas Available
- Internet Available
- Cable TV Available
Listing and Financial Details
- Assessor Parcel Number 48.079-1-52
Map
Home Values in the Area
Average Home Value in this Area
Tax History
| Year | Tax Paid | Tax Assessment Tax Assessment Total Assessment is a certain percentage of the fair market value that is determined by local assessors to be the total taxable value of land and additions on the property. | Land | Improvement |
|---|---|---|---|---|
| 2024 | $6,241 | $157,000 | $9,800 | $147,200 |
| 2023 | $7,145 | $157,000 | $9,800 | $147,200 |
| 2022 | $1,349 | $107,000 | $7,100 | $99,900 |
| 2021 | $1,340 | $107,000 | $7,100 | $99,900 |
| 2020 | $1,286 | $107,000 | $7,100 | $99,900 |
| 2019 | $977 | $107,000 | $7,100 | $99,900 |
| 2018 | $977 | $97,000 | $7,100 | $89,900 |
| 2017 | $962 | $97,000 | $7,100 | $89,900 |
| 2016 | $986 | $97,000 | $7,100 | $89,900 |
| 2015 | -- | $97,000 | $7,100 | $89,900 |
| 2014 | -- | $97,000 | $7,100 | $89,900 |
Property History
| Date | Event | Price | Change | Sq Ft Price |
|---|---|---|---|---|
| 06/29/2025 06/29/25 | Pending | -- | -- | -- |
| 06/12/2025 06/12/25 | Price Changed | $169,900 | -5.6% | $51 / Sq Ft |
| 05/22/2025 05/22/25 | For Sale | $179,900 | -- | $54 / Sq Ft |
Similar Homes in Ogdensburg, NY
Source: St. Lawrence County Board of REALTORS®
MLS Number: 51318
APN: 401200-048-079-0001-052-000-0000
- 424 Caroline St
- 416 State St
- 414 Elizabeth St
- 103 Franklin St
- 530 Crescent St
- 704 Washington St
- 519 Riverside Ave
- 624 State St
- 506 Hamilton St
- 517 Hamilton St
- 624 Morris St
- 0 New York 68
- 728 Caroline St
- 719 Montgomery St
- 417 Pleasant Ave
- 600 Paterson St
- 813 Montgomery St
- 808 Morris St
- 410 Hasbrouck St
- 19 Lafayette St
