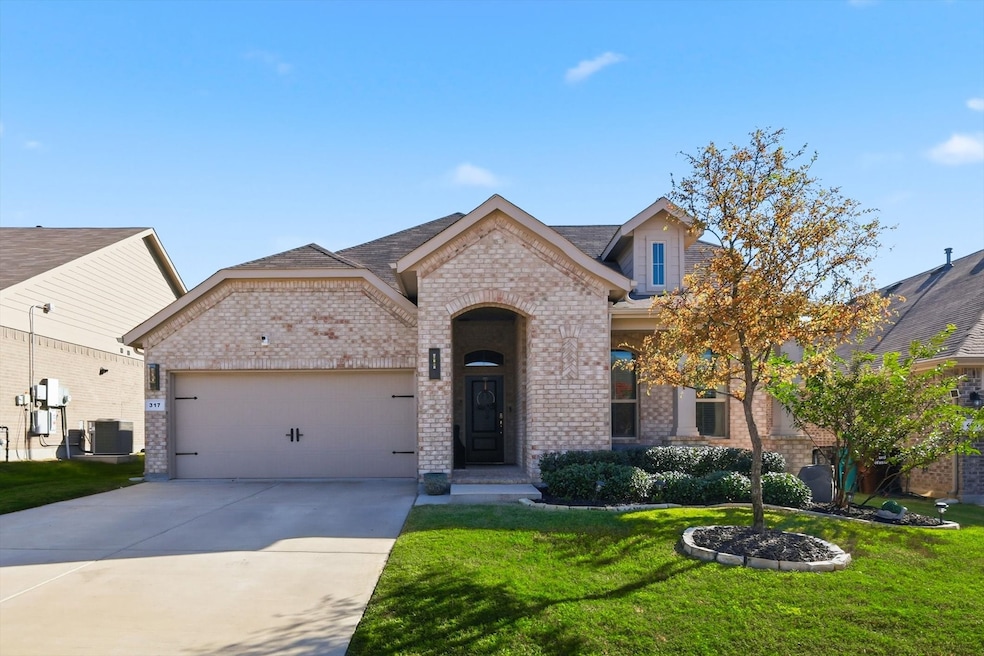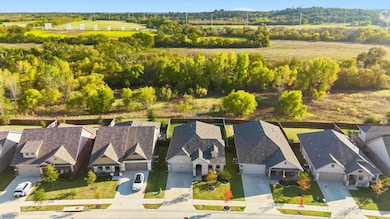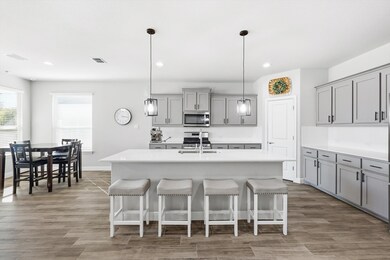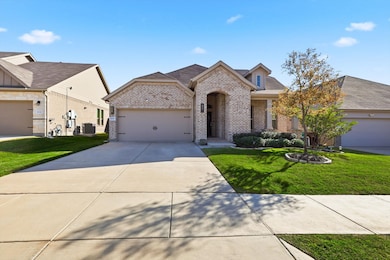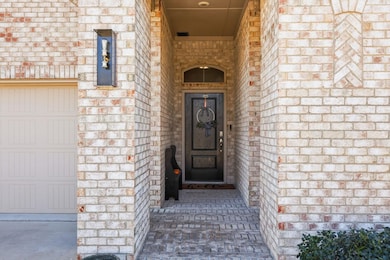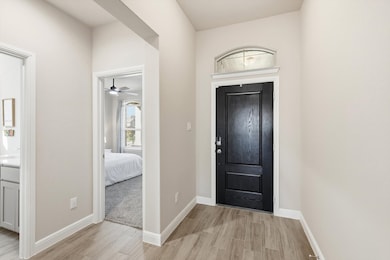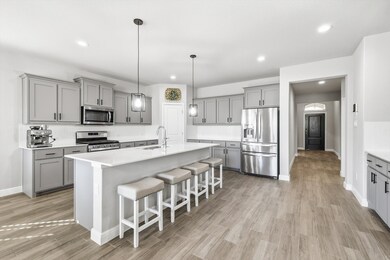317 Hogan Dr Denton, TX 76210
South Denton NeighborhoodEstimated payment $2,992/month
Highlights
- Open Floorplan
- Traditional Architecture
- 2 Car Attached Garage
- Guyer High School Rated A
- Covered Patio or Porch
- Eat-In Kitchen
About This Home
Welcome to this stunning DR Horton one-story home perfectly situated on the greenbelt in the sought-after Country Club Terrace community. Light, bright, and airy, this home offers a thoughtful open floor plan that beautifully blends comfort and functionality. Enjoy your morning coffee on the charming veranda-style front porch, or step inside to find designer finishes throughout. Wood-look ceramic tile flows seamlessly through the main living areas, complemented by plush carpet in the bedrooms. The spacious chef’s kitchen is equipped with stainless steel appliances, including a gas range, abundant cabinetry, and generous counter space. A large quartz prep island anchors the kitchen—perfect for cooking, entertaining, or gathering with family and friends. The kitchen opens to a bright, inviting living room ideal for both everyday living and entertaining. Just off the living area, a versatile study or small office offers the perfect work-from-home setup. The private primary suite is tucked away from the secondary bedrooms and features plenty of windows overlooking the backyard and lush greenbelt views. The ensuite includes dual vanities, a walk-in shower, and a spacious closet. Three additional bedrooms feature generous closets, with Bedroom 4 currently being used as a home office. Step outside to a large backyard with ample room for play, entertaining, or gardening - complete with raised beds ready for your green thumb. The home backs to serene green space, offering both privacy and beautiful natural views. Located just off Country Club Road, this home offers the perfect balance of peaceful, country-style living with the convenience of a top-notch community and nearby amenities. Pre-wired for generator use!
Listing Agent
Ebby Halliday Realtors Brokerage Phone: (972) 539-3000 License #0630447 Listed on: 11/07/2025

Home Details
Home Type
- Single Family
Est. Annual Taxes
- $8,360
Year Built
- Built in 2022
HOA Fees
- $33 Monthly HOA Fees
Parking
- 2 Car Attached Garage
- Front Facing Garage
- Single Garage Door
- Garage Door Opener
- Driveway
Home Design
- Traditional Architecture
- Brick Exterior Construction
- Slab Foundation
- Composition Roof
Interior Spaces
- 2,013 Sq Ft Home
- 1-Story Property
- Open Floorplan
- Wired For Sound
- Wired For Data
- Built-In Features
- Decorative Lighting
- Window Treatments
Kitchen
- Eat-In Kitchen
- Gas Oven
- Gas Range
- Microwave
- Dishwasher
- Kitchen Island
- Disposal
Flooring
- Carpet
- Ceramic Tile
Bedrooms and Bathrooms
- 4 Bedrooms
- Walk-In Closet
- 2 Full Bathrooms
Laundry
- Laundry in Utility Room
- Washer and Electric Dryer Hookup
Home Security
- Home Security System
- Carbon Monoxide Detectors
- Fire and Smoke Detector
Schools
- Mcnair Elementary School
- Guyer High School
Utilities
- Central Heating and Cooling System
- Underground Utilities
- Tankless Water Heater
- Gas Water Heater
- High Speed Internet
- Cable TV Available
Additional Features
- Covered Patio or Porch
- 7,187 Sq Ft Lot
Community Details
- Association fees include management, ground maintenance
- Vcm Association
- Country Club Terrace Ph 2 Subdivision
Listing and Financial Details
- Legal Lot and Block 28 / F
- Assessor Parcel Number R963075
Map
Home Values in the Area
Average Home Value in this Area
Tax History
| Year | Tax Paid | Tax Assessment Tax Assessment Total Assessment is a certain percentage of the fair market value that is determined by local assessors to be the total taxable value of land and additions on the property. | Land | Improvement |
|---|---|---|---|---|
| 2025 | $6,799 | $433,101 | $102,420 | $330,681 |
| 2024 | $7,995 | $414,205 | $102,420 | $311,785 |
| 2023 | $6,625 | $409,673 | $102,420 | $307,253 |
| 2022 | $1,496 | $70,469 | $70,469 | $0 |
| 2021 | $392 | $17,617 | $17,617 | $0 |
Property History
| Date | Event | Price | List to Sale | Price per Sq Ft |
|---|---|---|---|---|
| 11/07/2025 11/07/25 | For Sale | $430,000 | -- | $214 / Sq Ft |
Purchase History
| Date | Type | Sale Price | Title Company |
|---|---|---|---|
| Deed | -- | None Listed On Document |
Mortgage History
| Date | Status | Loan Amount | Loan Type |
|---|---|---|---|
| Open | $339,784 | New Conventional |
Source: North Texas Real Estate Information Systems (NTREIS)
MLS Number: 21106727
APN: R963075
- 505 Bighorn Pass
- 517 Bighorn Pass
- 5709 Round Hill Rd
- 525 Bighorn Pass
- 600 Hogan Dr
- 5617 Round Hill Rd
- 524 Big Horn Pass
- 5601 Round Hill Rd
- 313 Oakbluff Dr
- 5505 Cypress Point Dr
- 316 Oakbluff Dr
- 5508 Thistle Hill
- 4212 Stonetrail Dr
- 6008 Thistle Way
- 4200 Thistle Hill
- 8123 Hilltop Rd
- 324 Lemon Mint Ln
- 1400 Brush Creek Rd
- 1360 Brush Creek Rd
- 3916 Maggies Meadow
- 309 Oakbluff Dr
- 216 Sunken Meadow Ct
- 304 Cypress Creek Ln
- 200 Thistle Ridge
- 801 Dayspring Dr
- 300 Sanders Rd
- 901 Greenbend Dr
- 1212 Springcreek Dr
- 8212 Canoe Ridge Ln
- 921 Wintercreek Dr
- 4512 Hammerstein Blvd
- 3108 Spenrock Ct
- 8320 Seven Oaks Ln
- 3321 Teasbend Ct
- 1420 Mosscreek Dr
- 7804 Hidden Path Ln
- 8504 Seven Oaks Ln
- 3309 Teasbend Ct
- 8405 Seven Oaks Ln
- 3105 Pecan Tree Dr
