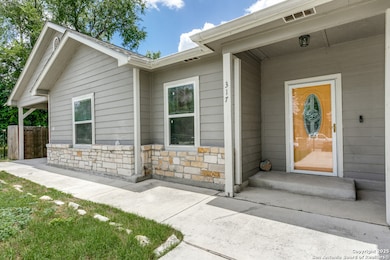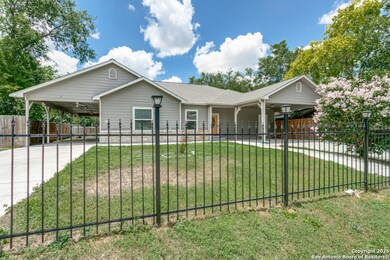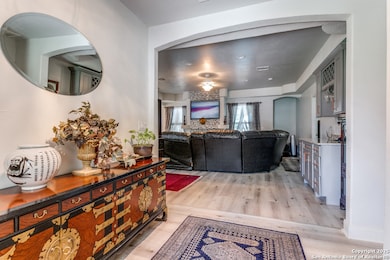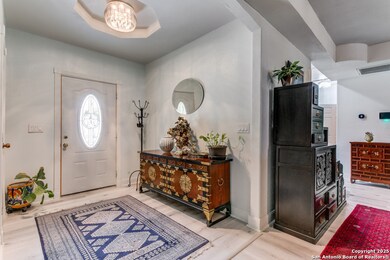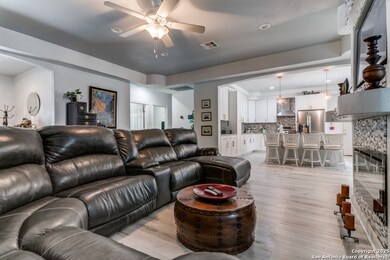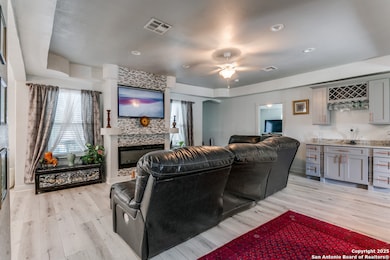
317 SW 42nd St San Antonio, TX 78237
Los Jardines NeighborhoodEstimated payment $2,082/month
Highlights
- Private Pool
- Screened Porch
- Eat-In Kitchen
- Mature Trees
- Gazebo
- Walk-In Closet
About This Home
Stunning home in Los Jardines neighborhood - No HOA! Discover this beautiful 3-bedroom, 2-bathroom home in the Los Jardines neighborhood. Custom Designed with an open-concept floor plan, trey ceiling, crown molding, ceiling fans & so much more. It perfectly blends modern style and everyday functionality. The kitchen features a large granite island, energy-efficient appliances, and seamlessly flows into the living space-ideal for entertaining. Granite countertops continue into the bathrooms, adding a touch of luxury. Wood Laminate flooring adds warmth and durability throughout. Spacious Laundry room with plenty of storage. The private Master suite offers a spa-like retreat with a soaking tub, separate shower, and walk-in closet. Generously sized bedrooms and ample closet space ensure flexibility for families, guests, or work-from-home needs. Storm doors on front & back doors. Step outside into your private oasis-this home sits on two lots with mature trees, a charming wrought iron front fence, and a privacy fence for added seclusion. Home security system, cameras and solar security lights will convey. Enjoy outdoor living with a sparkling inground pool, cozy fire pit, and screened-in porch perfect for year-round relaxation and entertaining. Large Gazebo (15 ft X 11 ft) and Storage sheds (8 X12) for pool toys and smaller tool shed (6 X 6) for yard tools & equipment. All these located just minutes from Lackland AFB, major highways, and city attractions, this home offers unmatched convenience. With no HOA, you'll have the freedom to truly make it your own. Plenty parking in the two attached carports which provides covered parking for up to 4 cars. Don't miss this exceptional opportunity-schedule your private showing today!
Open House Schedule
-
Saturday, July 19, 202511:00 am to 1:00 pm7/19/2025 11:00:00 AM +00:007/19/2025 1:00:00 PM +00:00Add to Calendar
Home Details
Home Type
- Single Family
Est. Annual Taxes
- $5,354
Year Built
- Built in 2017
Lot Details
- 0.25 Acre Lot
- Fenced
- Mature Trees
Home Design
- Slab Foundation
- Composition Roof
Interior Spaces
- 1,727 Sq Ft Home
- Property has 1 Level
- Window Treatments
- Living Room with Fireplace
- Screened Porch
- Security System Owned
Kitchen
- Eat-In Kitchen
- Microwave
- Dishwasher
- Disposal
Bedrooms and Bathrooms
- 3 Bedrooms
- Walk-In Closet
- 2 Full Bathrooms
Laundry
- Laundry Room
- Washer Hookup
Outdoor Features
- Private Pool
- Gazebo
- Outdoor Storage
Schools
- Stafford Elementary School
- Wrenn Middle School
- Memorial High School
Utilities
- Central Heating and Cooling System
Community Details
- Built by Custom
- Los Jardines Subdivision
Listing and Financial Details
- Legal Lot and Block 18&19 / 2
- Assessor Parcel Number 092620020180
Map
Home Values in the Area
Average Home Value in this Area
Tax History
| Year | Tax Paid | Tax Assessment Tax Assessment Total Assessment is a certain percentage of the fair market value that is determined by local assessors to be the total taxable value of land and additions on the property. | Land | Improvement |
|---|---|---|---|---|
| 2023 | $2,973 | $251,730 | $34,100 | $217,630 |
| 2022 | $5,608 | $229,482 | $25,850 | $204,150 |
| 2021 | $5,169 | $208,620 | $18,800 | $189,820 |
| 2020 | $5,283 | $203,080 | $12,950 | $190,130 |
| 2019 | $5,517 | $205,820 | $11,800 | $194,020 |
| 2018 | $5,429 | $201,820 | $11,700 | $190,120 |
| 2017 | $272 | $10,200 | $10,200 | $0 |
| 2016 | $214 | $8,040 | $8,040 | $0 |
| 2015 | $216 | $8,040 | $8,040 | $0 |
| 2014 | $216 | $8,040 | $0 | $0 |
Property History
| Date | Event | Price | Change | Sq Ft Price |
|---|---|---|---|---|
| 07/08/2025 07/08/25 | For Sale | $295,500 | -- | $171 / Sq Ft |
Purchase History
| Date | Type | Sale Price | Title Company |
|---|---|---|---|
| Vendors Lien | -- | None Available | |
| Warranty Deed | -- | None Available | |
| Warranty Deed | -- | None Available |
Mortgage History
| Date | Status | Loan Amount | Loan Type |
|---|---|---|---|
| Open | $151,200 | Credit Line Revolving | |
| Closed | $150,000 | Seller Take Back |
Similar Homes in San Antonio, TX
Source: San Antonio Board of REALTORS®
MLS Number: 1882061
APN: 09262-002-0180
- 318 Pradera Cove
- 6442 Buena Vista St
- 510 Alice Fay Ave
- 6726 Monterey St
- 6415 Buena Vista St
- 202 Segura St
- LOTS 64 & 65 Noriega St
- 4806 Luz Ave
- 4967 Fortuna Place
- 4930 Fortuna Place
- 232 Guthrie St
- 114 Surrels Ave
- 118 Guthrie St
- 4314 Stephanie St
- 117 Ardmore St
- 15 Carlota Ave
- 000 Eldridge Ave
- 602 Hortencia Ave
- 245 Muskogee St
- 319 Coyol St
- 4114 Mesa Cove
- 527 S Acme Rd
- 4219 Volcano Way
- 535 S Acme Rd
- 4242 Volcano Way
- 215 Prosperity Dr
- 4935 Eldridge Ave
- 411 Amires Place
- 118 Don Jose
- 116 Dolores Ave Unit 1
- 925 Hortencia Ave Unit 2
- 702 Inks Farm
- 5410 Ergill Ln
- 5735 Stiffkey Dr
- 903 Canterbury
- 5410 Congo Ln Unit 1
- 5518 Culebra Rd
- 4021 Culebra Rd Unit 101
- 5415 Buena Vista St Unit 1
- 5728 Alnwick Dr

