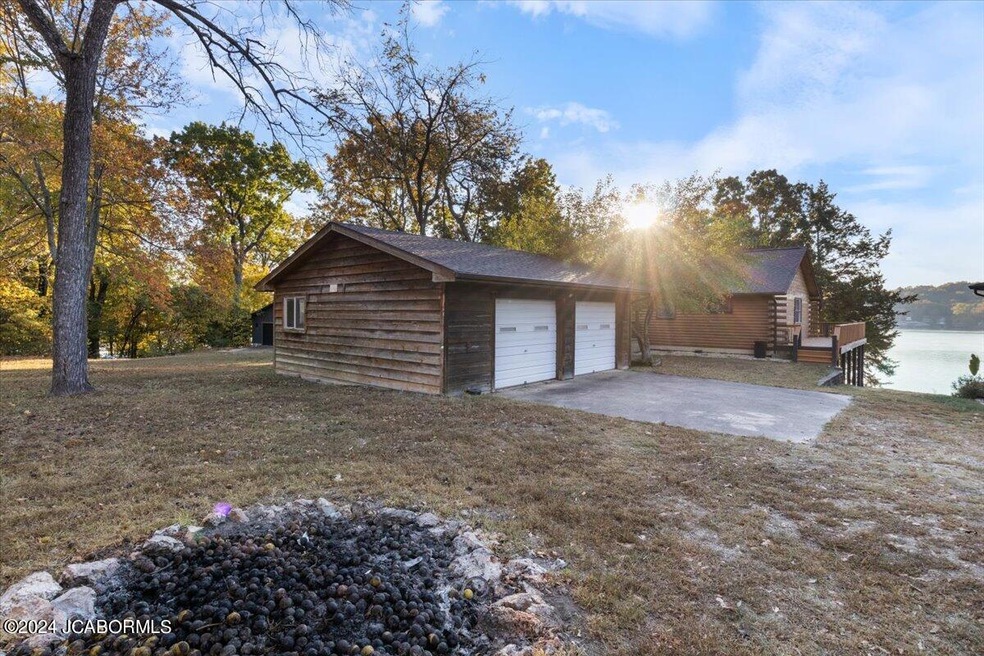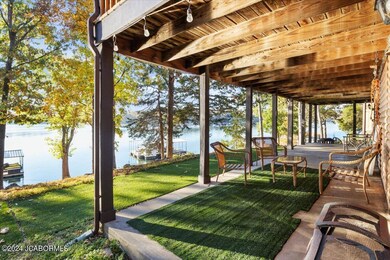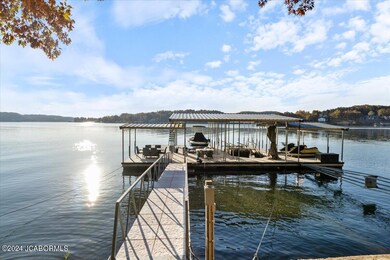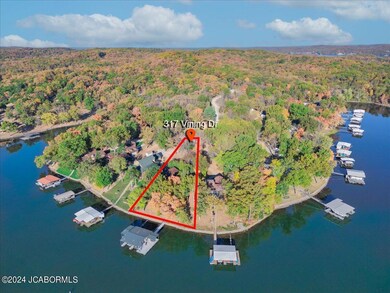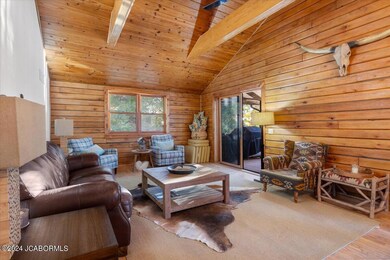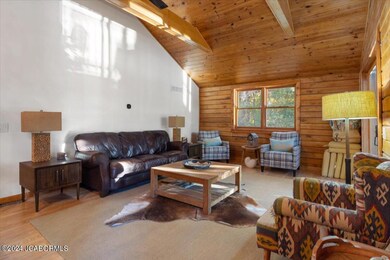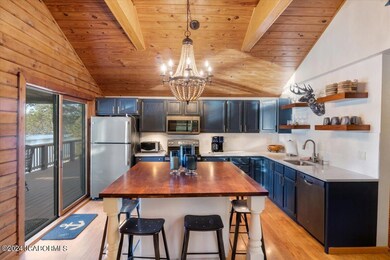
317 Vining Dr Climax Springs, MO 65324
Estimated payment $4,244/month
Highlights
- Primary Bedroom Suite
- Main Floor Primary Bedroom
- Laundry Room
- Climax Springs High School Rated 9+
- Living Room
- Central Air
About This Home
Wow! Check out this Beautiful Lakefront Gastineau Oak Log Home located in Ballenger Cove MM 43 in Cedar Point Estates located in Climax Springs MO! This cabin is 4 bedrooms/3 baths/2 car detached garage/boasting approximately 2,400 sq ft/situated on .54 acre flat lot! Interior features include: Fully Furnished; Vaulted Ceilings w/Tongue and Groove; Modern Country Kitchen w/Huge Island (seating for 6), SS Appliances, Custom Cabinets & Quartz Countertops; Main Level Living w/Master Ensuite, Bedroom, Guest Bath & Laundry; An Abundance of Natural Light; Newer HVAC; Tons of Storage Lower-Level Family Room w/Pool Table, 2 bedrooms (1 Non-Conforming) & Bath. Exterior features include: Wrap Around Deck; Lakeside Vaulted Covered Deck, Lower-Level Covered Patio; A Canopy of Trees; Flat Driveway; 104 Feet of Shoreline; DEEP Water; Huge 3 Well Concrete Dock (12x36, 10x26, 12x12) with 2 Boats Hoists, Double PWC Hoist; Connected Boat Cover & Large Swim Platform w/Wet Steps! Enjoy the Mountain/Rustic Vibe this Cabin offers while enjoying the Amazing Sunrises on the Water! Don't Wait, Schedule Your Tour Today!
Home Details
Home Type
- Single Family
Est. Annual Taxes
- $915
Year Built
- 1989
Lot Details
- 0.54 Acre Lot
HOA Fees
- $13 Monthly HOA Fees
Home Design
- Wood Siding
Interior Spaces
- 2,300 Sq Ft Home
- Family Room
- Living Room
Kitchen
- Stove
- <<microwave>>
- Dishwasher
- Disposal
Bedrooms and Bathrooms
- 3 Bedrooms
- Primary Bedroom on Main
- Primary Bedroom Suite
Laundry
- Laundry Room
- Laundry on main level
- Dryer
- Washer
Basement
- Walk-Out Basement
- Basement Fills Entire Space Under The House
- Bedroom in Basement
Utilities
- Central Air
- Heating Available
- Well
- Septic Tank
Listing and Financial Details
- Assessor Parcel Number 06-2.0-04.2-000.0-002-054.000
Map
Home Values in the Area
Average Home Value in this Area
Tax History
| Year | Tax Paid | Tax Assessment Tax Assessment Total Assessment is a certain percentage of the fair market value that is determined by local assessors to be the total taxable value of land and additions on the property. | Land | Improvement |
|---|---|---|---|---|
| 2024 | $915 | $24,410 | $0 | $0 |
| 2023 | $914 | $24,410 | $0 | $0 |
| 2022 | $854 | $24,410 | $0 | $0 |
| 2021 | $852 | $24,410 | $0 | $0 |
| 2020 | $853 | $24,320 | $0 | $0 |
| 2019 | $853 | $24,320 | $0 | $0 |
| 2018 | $853 | $24,320 | $0 | $0 |
| 2017 | $852 | $24,320 | $0 | $0 |
| 2016 | $852 | $24,320 | $0 | $0 |
| 2015 | $846 | $24,320 | $0 | $0 |
| 2014 | $854 | $24,320 | $0 | $0 |
| 2013 | -- | $24,320 | $0 | $0 |
Property History
| Date | Event | Price | Change | Sq Ft Price |
|---|---|---|---|---|
| 03/17/2025 03/17/25 | For Sale | $750,000 | +177.8% | $326 / Sq Ft |
| 03/07/2025 03/07/25 | Off Market | -- | -- | -- |
| 08/25/2017 08/25/17 | Sold | -- | -- | -- |
| 07/26/2017 07/26/17 | Pending | -- | -- | -- |
| 07/12/2017 07/12/17 | For Sale | $270,000 | -- | $117 / Sq Ft |
Purchase History
| Date | Type | Sale Price | Title Company |
|---|---|---|---|
| Special Warranty Deed | -- | None Listed On Document | |
| Special Warranty Deed | -- | None Listed On Document | |
| Deed | -- | -- |
Similar Homes in Climax Springs, MO
Source: Jefferson City Area Board of REALTORS®
MLS Number: 10069853
APN: 06-2.0-04.2-000.0-002-054.000
- Lot 9 Vining Dr
- 75 Irontown Cir
- 3379 Irontown Dr
- 498 Mimosa Beach Dr Unit 5-B
- 1420 Robin Hood Ln
- 0 Friar Tuck Dr Unit 3576348
- 152 Pearl Ln
- Lot 63 Sunset Shores
- TBD Sunvalley Dr
- 136 Rambling Acres Dr
- Lots 1 & 3 Flintstone Cir
- 77 Treasure Cove
- 948 Cable Point Dr
- 964 Cable Point Dr
- 150 Stuckel Bend
- 0 Little Indian Rd Unit 3578189
- Lots 87-88 Sunset Shores
- Lots 84-86 Sunset Shores
- Lots 87-90 Sunset Shores
- Lots 89-90 Sunset Shores
