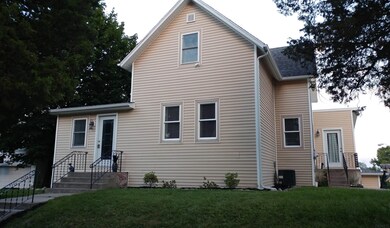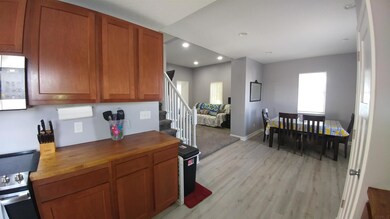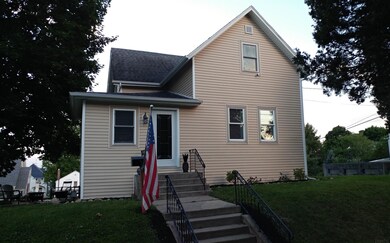
317 W Tipton St Huntington, IN 46750
Highlights
- Open Floorplan
- Solid Surface Countertops
- Eat-In Kitchen
- Backs to Open Ground
- 1 Car Attached Garage
- 3-minute walk to Rotary Centennial Park
About This Home
As of August 2022Complete Remodel 2 years ago from the studs out ! EVERYTHING, and I do mean everything is 2 years old ! **Drywall--Lighting--Windows--200 Amp Box & Wiring--Pex Plumbing--All Bath/Kitchen Fixtures--Tiled Shower/Tub Walls--Doors--Pantry--Vinyl Plank Flooring--Carpet--Paint--Top Of The Line Stainless Appliances Including Front Loading Washer & Dryer--Kitchen Cabinets--Butcher Block Counter Tops--Garage Door & Opener--Central Air Unit--Siding--Roof--Gutters--Transferable HSA Home Warranty**The High Efficiency Furnace Is Only 4 Years Old. Walking distance to everything downtown Huntington has to offer.
Home Details
Home Type
- Single Family
Est. Annual Taxes
- $1,010
Year Built
- Built in 1868
Lot Details
- 5,712 Sq Ft Lot
- Lot Dimensions are 84 x 68
- Backs to Open Ground
- Sloped Lot
- Property is zoned R1
Parking
- 1 Car Attached Garage
- Garage Door Opener
- Off-Street Parking
Home Design
- Shingle Roof
- Vinyl Construction Material
Interior Spaces
- 2-Story Property
- Open Floorplan
- Ceiling Fan
- Double Pane Windows
- Entrance Foyer
- Fire and Smoke Detector
- Partially Finished Basement
Kitchen
- Eat-In Kitchen
- Electric Oven or Range
- Solid Surface Countertops
Flooring
- Carpet
- Vinyl
Bedrooms and Bathrooms
- 3 Bedrooms
- <<tubWithShowerToken>>
Laundry
- Laundry on main level
- Washer and Gas Dryer Hookup
Eco-Friendly Details
- Energy-Efficient Appliances
- Energy-Efficient Windows
- Energy-Efficient HVAC
- Energy-Efficient Lighting
- Energy-Efficient Doors
Location
- Suburban Location
Schools
- Flint Springs Elementary School
- Crestview Middle School
- Huntington North High School
Utilities
- Forced Air Heating and Cooling System
- High-Efficiency Furnace
- Heating System Uses Gas
- ENERGY STAR Qualified Water Heater
Listing and Financial Details
- Assessor Parcel Number 35-05-15-100-482.900-005
Ownership History
Purchase Details
Home Financials for this Owner
Home Financials are based on the most recent Mortgage that was taken out on this home.Purchase Details
Home Financials for this Owner
Home Financials are based on the most recent Mortgage that was taken out on this home.Purchase Details
Purchase Details
Purchase Details
Purchase Details
Home Financials for this Owner
Home Financials are based on the most recent Mortgage that was taken out on this home.Purchase Details
Similar Homes in Huntington, IN
Home Values in the Area
Average Home Value in this Area
Purchase History
| Date | Type | Sale Price | Title Company |
|---|---|---|---|
| Warranty Deed | $125,900 | Jones Abstract & Title Company | |
| Warranty Deed | $19,000 | Meridian Title Corp | |
| Special Warranty Deed | -- | None Available | |
| Foreclosure Deed | $44,336 | Unterberg & Associates Pc | |
| Warranty Deed | -- | None Available | |
| Warranty Deed | $44,336 | Unterberg & Associates | |
| Special Warranty Deed | -- | Statewide Title | |
| Sheriffs Deed | $78,083 | None Available |
Mortgage History
| Date | Status | Loan Amount | Loan Type |
|---|---|---|---|
| Open | $6,951 | New Conventional | |
| Open | $127,171 | New Conventional | |
| Previous Owner | $35,000 | New Conventional |
Property History
| Date | Event | Price | Change | Sq Ft Price |
|---|---|---|---|---|
| 09/07/2022 09/07/22 | Pending | -- | -- | -- |
| 08/29/2022 08/29/22 | Sold | $165,000 | 0.0% | $91 / Sq Ft |
| 07/23/2022 07/23/22 | Off Market | $165,000 | -- | -- |
| 07/23/2022 07/23/22 | Pending | -- | -- | -- |
| 07/21/2022 07/21/22 | For Sale | $165,000 | +31.1% | $91 / Sq Ft |
| 05/01/2020 05/01/20 | Sold | $125,900 | 0.0% | $69 / Sq Ft |
| 03/25/2020 03/25/20 | Pending | -- | -- | -- |
| 03/25/2020 03/25/20 | For Sale | $125,900 | +562.6% | $69 / Sq Ft |
| 02/23/2012 02/23/12 | Sold | $19,000 | -13.6% | $10 / Sq Ft |
| 02/08/2012 02/08/12 | Pending | -- | -- | -- |
| 01/16/2012 01/16/12 | For Sale | $22,000 | -- | $12 / Sq Ft |
Tax History Compared to Growth
Tax History
| Year | Tax Paid | Tax Assessment Tax Assessment Total Assessment is a certain percentage of the fair market value that is determined by local assessors to be the total taxable value of land and additions on the property. | Land | Improvement |
|---|---|---|---|---|
| 2024 | $1,729 | $172,900 | $10,600 | $162,300 |
| 2023 | $1,590 | $158,600 | $10,600 | $148,000 |
| 2022 | $1,162 | $116,400 | $10,600 | $105,800 |
| 2021 | $1,010 | $101,100 | $9,200 | $91,900 |
| 2020 | $404 | $45,900 | $100 | $45,800 |
| 2019 | $919 | $45,900 | $100 | $45,800 |
| 2018 | $919 | $50,200 | $100 | $50,100 |
| 2017 | $865 | $43,200 | $100 | $43,100 |
| 2016 | $865 | $43,200 | $100 | $43,100 |
| 2014 | $809 | $40,400 | $100 | $40,300 |
| 2013 | $809 | $40,400 | $100 | $40,300 |
Agents Affiliated with this Home
-
Pat Randolph

Seller's Agent in 2022
Pat Randolph
Hoosier Real Estate Group
(260) 224-9046
37 Total Sales
-
Shawn Browning

Buyer's Agent in 2022
Shawn Browning
ERA Crossroads
(260) 241-7181
80 Total Sales
-
Craig Johnson
C
Seller's Agent in 2012
Craig Johnson
Johnson Realty
(260) 433-9854
73 Total Sales
Map
Source: Indiana Regional MLS
MLS Number: 202230201
APN: 35-05-15-100-482.900-005
- 241 W Tipton St
- 11 Water St
- 857 Byron St
- 216 S Lafontaine St
- 524 Byron St
- 240 S Lafontaine St
- 1348 Guilford St
- 508 E Market St
- 503 E Franklin St
- 503 Court St
- 521 First St
- 744 First St
- 1504 N Jefferson St
- 1324 Poplar St
- TBD Agnes St
- 1235 Oak St
- 331 Cline St
- 735 Wilkerson St
- 636 Division St
- 521 Hannah St






