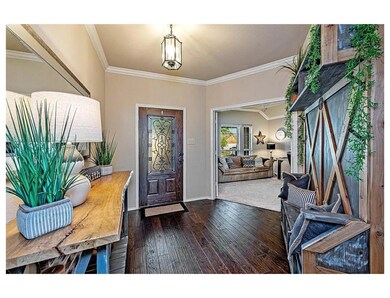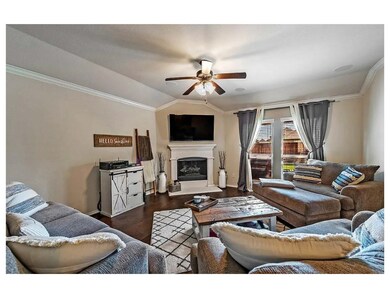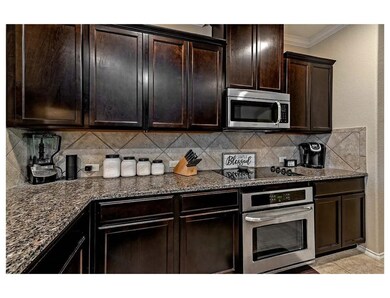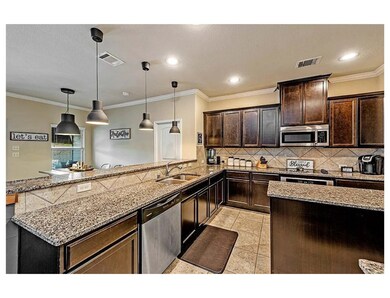317 Whitman Dr McKinney, TX 75070
Westridge NeighborhoodHighlights
- Traditional Architecture
- Wood Flooring
- 2 Car Attached Garage
- Jack and June Furr Elementary School Rated A
- Covered patio or porch
- Home Security System
About This Home
** AVAL NOW**Cute One story home in Westridge Area with 3 Bedroom, Study & 2 baths in the popular WESTRIDGE AREA within PROSPER ISD! OPEN kitchen with BREAKFAST BAR, spacious FAMILY ROOM with BRIGHT Breakfast Nook! Granite counters, smooth cooktop, SS appliances, & Decorative Lighting. COVERED BACK PATIO with HOT TUB and extended CEDAR PERGOLA with FIRE PIT! Washer & Dryer stay at home. . NO CATS, and pet restrictions. See Transaction Desk for Landlord's Criteria & Lease Application instructions. Completely Filled TAR Application, Last 3 paychecks, Last 2 tax returns for self-employed & copy of Driver's License required. Photos are from previous listing.
Listing Agent
Keller Williams Frisco Stars Brokerage Phone: 214-563-9876 License #0543054 Listed on: 05/08/2025

Co-Listing Agent
Keller Williams Frisco Stars Brokerage Phone: 214-563-9876 License #0556042
Home Details
Home Type
- Single Family
Est. Annual Taxes
- $9,666
Year Built
- Built in 2015
Lot Details
- 6,490 Sq Ft Lot
- Wood Fence
HOA Fees
- $58 Monthly HOA Fees
Parking
- 2 Car Attached Garage
Home Design
- Traditional Architecture
- Brick Exterior Construction
- Composition Roof
Interior Spaces
- 1,873 Sq Ft Home
- 1-Story Property
- Decorative Fireplace
Kitchen
- Electric Cooktop
- Plumbed For Ice Maker
- Dishwasher
- Disposal
Flooring
- Wood
- Carpet
- Ceramic Tile
Bedrooms and Bathrooms
- 3 Bedrooms
- 2 Full Bathrooms
Home Security
- Home Security System
- Fire and Smoke Detector
Outdoor Features
- Covered patio or porch
Schools
- Jack And June Furr Elementary School
- Rock Hill High School
Utilities
- Central Air
- Heating System Uses Natural Gas
- Underground Utilities
- Gas Water Heater
- High Speed Internet
- Cable TV Available
Listing and Financial Details
- Residential Lease
- Tenant pays for all utilities, electricity, gas, insurance, security, sewer
- 12 Month Lease Term
- Legal Lot and Block 3 / L
- Assessor Parcel Number R1068900L00301
Community Details
Overview
- Association fees include all facilities, management
- Paid By Landlord Association
- Valor Pointe The Reserve At Westridge Ph 14 Subdivision
Pet Policy
- Pet Size Limit
- Pet Deposit $500
- 2 Pets Allowed
- Breed Restrictions
Map
Source: North Texas Real Estate Information Systems (NTREIS)
MLS Number: 20927978
APN: R-10689-00L-0030-1
- 10337 Pear Valley Rd
- 213 Mount Olive Ave
- 205 Mount Olive Ave
- 10308 Hidden Haven Dr
- 220 Noel Dr
- 10213 Pear Valley Rd
- 500 Cherry Spring Dr
- 10353 Big Sandy Ct
- 10121 Sailboard Dr
- 520 Rustic Oak Ln
- 301 Harcourt Ave
- 10324 Big Sandy Ct
- 10121 Bridgewater Dr
- 10520 Jackson Hole Ln
- 10313 Dimmit Place
- 10321 Paul Revere Way
- 10524 Musketball Place
- 10313 Blackberry St
- 416 Hideaway Rd
- 10225 Blackberry St
- 216 Rugby Ln
- 205 Mount Olive Ave
- 300 Mount Olive Ave
- 220 Noel Dr
- 305 Rocky Pine Rd
- 504 Rocky Pine Rd
- 405 Harcourt Ave
- 10409 Jackson Hole Ln
- 10324 Big Sandy Ct
- 10420 Big Sandy Ct
- 10520 Jackson Hole Ln
- 10129 Leander Place
- 10221 Old Eagle River Ln
- 312 Fisk Ln
- 812 Callcott St
- 10694 Rose Garden Ct
- 401 S Coit Rd
- 10009 Petrified Tree Ln
- 801 Dickens Dr
- 1009 Kerrville Way




