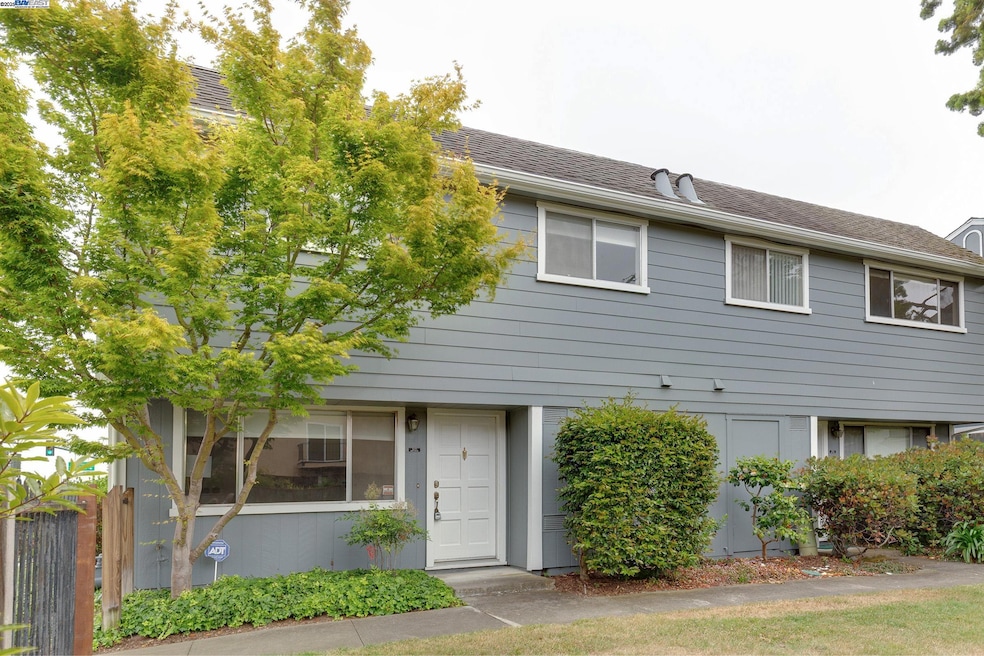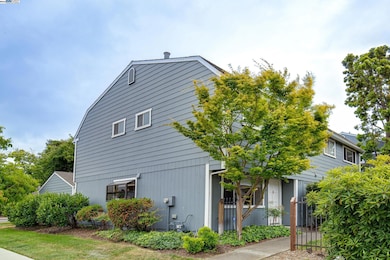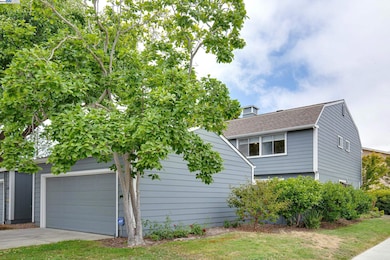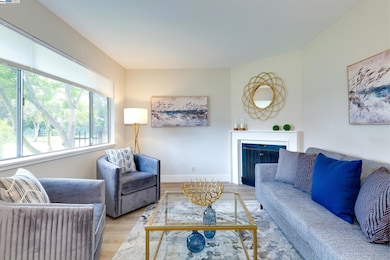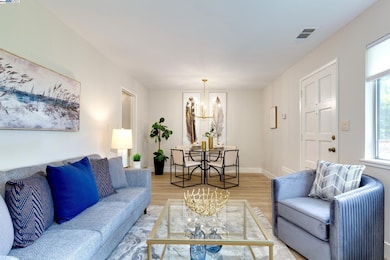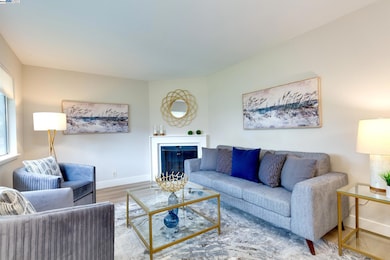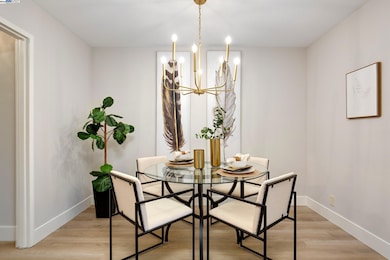
3171 Bayview Dr Alameda, CA 94501
South Shore NeighborhoodEstimated payment $6,012/month
Highlights
- Pool House
- Updated Kitchen
- Clubhouse
- Frank Otis Elementary School Rated A
- Cape Cod Architecture
- 2-minute walk to Krusi Park
About This Home
Welcome to this beautiful freshly updated townhouse located in the East end Ravenscove Development. featuring, a light and airy completely updated kitchen with all new appliances, countertops, backsplash, refaced cabinets, and recess lighting. New fireplace hearth, new flooring throughout. All new light fixtures and fans. half bath downstairs with laundry area. Outside is a private enclosed patio offering you a serene retreat for your family gatherings or sipping your morning coffee. Patio also leads into the two car garage. Explore shoreline trails, parks and shops. Community pool with bay views for your family to enjoy. Great schools, come and see this wonderful Townhouse.
Open House Schedule
-
Sunday, July 20, 20252:00 to 4:00 pm7/20/2025 2:00:00 PM +00:007/20/2025 4:00:00 PM +00:00Huge price reduction! Seller has paid for HOA assessment for lower sewer lateral of 19K. Welcome to this beautiful freshly updated townhouse located in the East end Ravenscove Development. featuring, a light and airy completely updated kitchen with all new appliances, countertops, backsplash, refaced cabinets, and recess lighting. New fireplace hearth, new flooring throughout. All new light fixtures and fans. half bath downstairs with laundry area. Outside is a private enclosed patio offering you a serene retreat for your family gatherings or sipping your morning coffee. Patio also leads into the two car garage. Explore shoreline trails, parks and shops. Community pool with bay views for your family to enjoy. Great schools, come and see this wonderful Townhouse.Add to Calendar
Townhouse Details
Home Type
- Townhome
Est. Annual Taxes
- $4,062
Year Built
- Built in 1972
HOA Fees
- $549 Monthly HOA Fees
Parking
- 2 Car Detached Garage
- Garage Door Opener
- Guest Parking
Home Design
- Cape Cod Architecture
- Composition Roof
- Vinyl Siding
Interior Spaces
- 2-Story Property
- Living Room with Fireplace
- Laminate Flooring
Kitchen
- Updated Kitchen
- Self-Cleaning Oven
- Free-Standing Range
- Microwave
- Dishwasher
- Solid Surface Countertops
Bedrooms and Bathrooms
- 4 Bedrooms
Laundry
- Laundry closet
- Dryer
- Washer
Pool
- Pool House
- Fence Around Pool
Additional Features
- 1,081 Sq Ft Lot
- Gravity Heating System
Listing and Financial Details
- Assessor Parcel Number 7495579
Community Details
Overview
- Association fees include common area maintenance, exterior maintenance, management fee
- Ravens Cove Association, Phone Number (510) 888-8965
- East End Subdivision
- Greenbelt
Amenities
- Clubhouse
Recreation
- Community Pool
Map
Home Values in the Area
Average Home Value in this Area
Tax History
| Year | Tax Paid | Tax Assessment Tax Assessment Total Assessment is a certain percentage of the fair market value that is determined by local assessors to be the total taxable value of land and additions on the property. | Land | Improvement |
|---|---|---|---|---|
| 2024 | $4,062 | $238,975 | $108,649 | $137,326 |
| 2023 | $3,907 | $241,152 | $106,519 | $134,633 |
| 2022 | $3,813 | $229,425 | $104,431 | $131,994 |
| 2021 | $3,717 | $224,789 | $102,383 | $129,406 |
| 2020 | $3,669 | $229,413 | $101,334 | $128,079 |
| 2019 | $3,598 | $224,915 | $99,347 | $125,568 |
| 2018 | $3,508 | $220,507 | $97,400 | $123,107 |
| 2017 | $3,360 | $216,183 | $95,490 | $120,693 |
| 2016 | $3,345 | $211,945 | $93,618 | $118,327 |
| 2015 | $3,326 | $208,762 | $92,212 | $116,550 |
| 2014 | $3,189 | $204,673 | $90,406 | $114,267 |
Property History
| Date | Event | Price | Change | Sq Ft Price |
|---|---|---|---|---|
| 07/16/2025 07/16/25 | For Sale | $925,000 | 0.0% | $594 / Sq Ft |
| 07/08/2025 07/08/25 | Pending | -- | -- | -- |
| 07/03/2025 07/03/25 | Price Changed | $925,000 | -9.8% | $594 / Sq Ft |
| 06/17/2025 06/17/25 | Price Changed | $1,025,000 | -4.7% | $658 / Sq Ft |
| 05/30/2025 05/30/25 | For Sale | $1,075,000 | -- | $690 / Sq Ft |
Purchase History
| Date | Type | Sale Price | Title Company |
|---|---|---|---|
| Interfamily Deed Transfer | -- | First American Title Company | |
| Interfamily Deed Transfer | -- | First American Title Company | |
| Interfamily Deed Transfer | -- | None Available |
Mortgage History
| Date | Status | Loan Amount | Loan Type |
|---|---|---|---|
| Closed | $100,000 | Credit Line Revolving | |
| Closed | $54,000 | Unknown |
Similar Homes in Alameda, CA
Source: Bay East Association of REALTORS®
MLS Number: 41099638
APN: 074-0955-079-00
- 3208 Washington St
- 1026 Court St
- 2806 Clay St
- 2811 Bayview Dr
- 1137 Post St
- 14 Purcell Dr
- 357 Centre Ct
- 23 Shepardson Ln
- 3014 Encinal Ave
- 3002 Encinal Ave
- 642 Centre Ct
- 1024 Regent St
- 1252 Pearl St
- 3241 Briggs Ave
- 3239 Briggs Ave
- 2620 Encinal Ave
- 1100 Park Ave
- 1233 Broadway
- 1335 Pearl St
- 1247 Regent St
- 1163 Broadway Unit D
- 2465 Shoreline Dr
- 2518 Lincoln Ave
- 1701 Broadway
- 624 Willow St
- 2051 Shoreline Dr
- 1640 Everett St Unit 1640 Everett St B
- 2019 Shoreline Dr
- 3158 Bali Ln
- 2028 Franciscan Way
- 1918 Broadway
- 324 Kitty Hawk Rd
- 1801 Shoreline Dr
- 401 Derby Ave
- 400 Derby Ave
- 3030 Chapman St
- 3576 Mcsherry Way
- 1707 Lincoln Ave Unit B
- 1609 Santa Clara Ave Unit D
- 3532 San Leandro St Unit B
