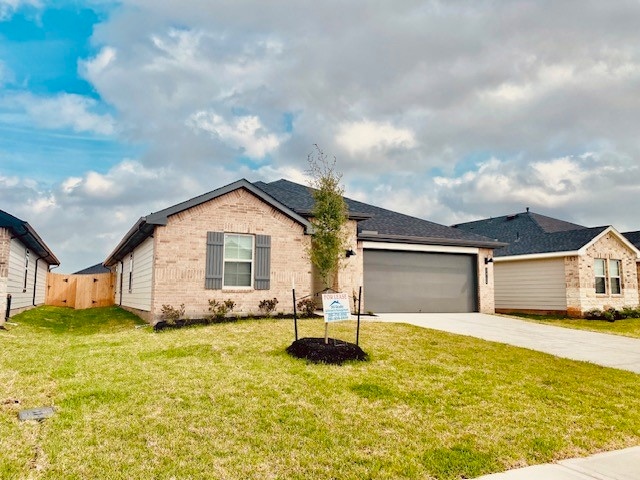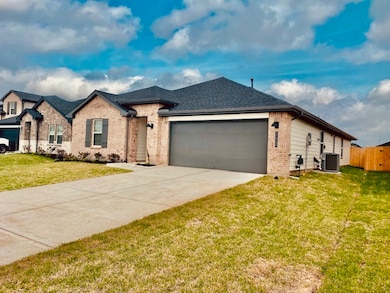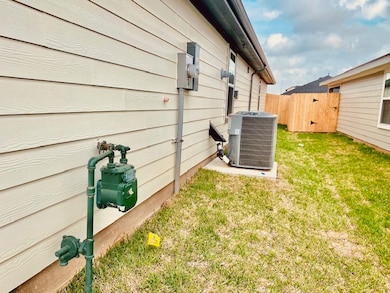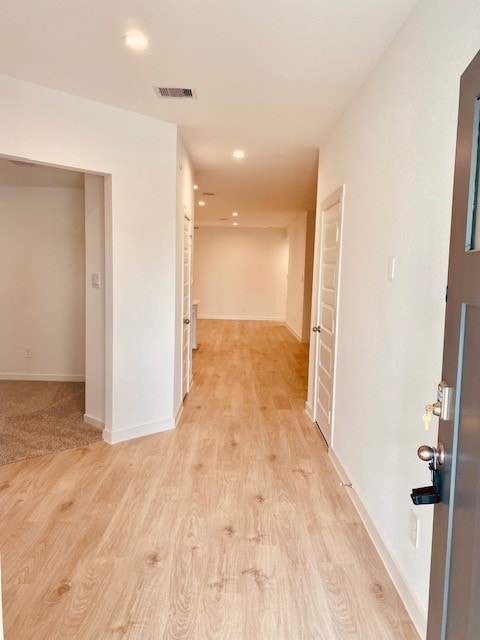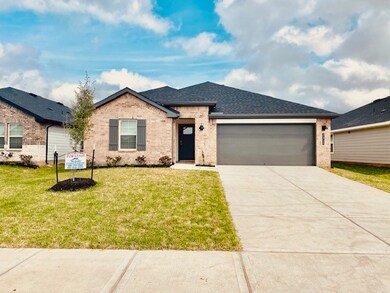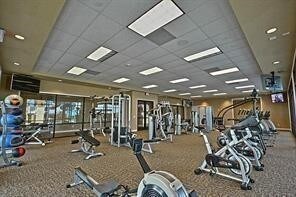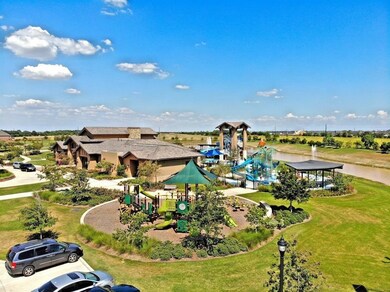31714 Carlisle Cove Ct Fulshear, TX 77441
Highlights
- Traditional Architecture
- Quartz Countertops
- 2 Car Attached Garage
- Dean Leaman Junior High School Rated A
- Community Pool
- Tile Flooring
About This Home
Grand Entry W/High Ceilings! Gorgeous Light Rev Wood Floors throughout! Huge Family Area W/Wall of Windows looking out to your Patio! Family Area flows into the Gourmet Kitchen & Casual Dining! Gourmet Kitchen W/Beautiful Tall Shaker Cabinets, Whirlpool Stainless Steel Appliances, Huge Eat In Island, Gorgeous Silestone Quartz Counters, Undermount Sink, DuPure Water Filtration System, Walk In Pantry & More! Study! Primary Suite tucked away & Features High Ceilings, Plush Carpet, Luxurious Bathroom W/His & Her Private Undermount Sinks, Cultured Marble Countertops, Massive Seamless Glass Shower & Walk In Closet! 3 Guest Bedrooms tucked away & 2 Full Bathroom W/Cultured Marble Counters! HERS Energy Rated, Tankless/On-Demand H2O Heater! Smart Home System which allows you to control the Skybell, Locks, Lighting, Thermostat, Wireless Security & control anywhere! NO FLOODING!
Home Details
Home Type
- Single Family
Est. Annual Taxes
- $970
Year Built
- Built in 2023
Parking
- 2 Car Attached Garage
Home Design
- Traditional Architecture
Interior Spaces
- 2,041 Sq Ft Home
- Ceiling Fan
- Washer and Electric Dryer Hookup
Kitchen
- Gas Oven
- Gas Range
- Microwave
- Dishwasher
- Quartz Countertops
- Disposal
Flooring
- Carpet
- Tile
- Vinyl Plank
- Vinyl
Bedrooms and Bathrooms
- 4 Bedrooms
- 3 Full Bathrooms
Eco-Friendly Details
- Energy-Efficient Windows with Low Emissivity
- Energy-Efficient HVAC
- Energy-Efficient Insulation
- Energy-Efficient Thermostat
Schools
- Huggins Elementary School
- Leaman Junior High School
- Fulshear High School
Utilities
- Central Heating and Cooling System
- Heating System Uses Gas
- Programmable Thermostat
- No Utilities
- Cable TV Available
Listing and Financial Details
- Property Available on 3/14/24
- Long Term Lease
Community Details
Overview
- 360 Mgmt Association
- Tamarron Subdivision
Recreation
- Community Pool
Pet Policy
- Call for details about the types of pets allowed
- Pet Deposit Required
Map
Source: Houston Association of REALTORS®
MLS Number: 6010921
APN: 7899-04-002-0130-901
- 3231 Langley Bend Ln
- 31723 Kellan Grove Ct
- 31814 Hallington Hill Ln
- 31638 Farlam Farms Trail
- 31707 Whittis Hill Way
- 31811 Whittis Hill Way
- 3914 Beltingham Bend Way
- 3918 Beltingham Bend Way
- 3906 W Eden Manor Loop
- 3914 W Eden Manor Loop
- 31312 S Eden Manor Loop
- 31211 S Eden Manor Loop
- 31215 S Eden Manor Loop
- 31208 S Eden Manor Loop
- 31314 Kenswick Grove Ln
- 31223 Kenswick Grove Ln
- 31227 S Eden Manor Loop
- 31219 S Eden Manor Loop
- 31219 Morgan Mikell Dr
- 4202 Westbrook Park Ln
- 31710 Carlisle Cove Ct
- 31723 Carlisle Cove Ct
- 3423 Langley Bend Ln
- 3407 Langley Bend Ln
- 3435 Langley Bend Ln
- 3231 Langley Bend Ln
- 31715 Kellan Grove Ct
- 31515 Avebury Lake Ln
- 31511 Corsham Cove Ct
- 3103 Langley Bend Ln
- 31638 Farlam Farms Trail
- 3707 Lanercost Ln
- 31626 Featherstone Trail
- 3919 Beltingham Bend Way
- 4210 Bromham Farms Dr
- 3915 Winterbourne Way
- 31210 Derby Haven Dr
- 31327 Heddington Ln
- 2722 Sweet Honey Ln
- 31055 Brightwell Bend
