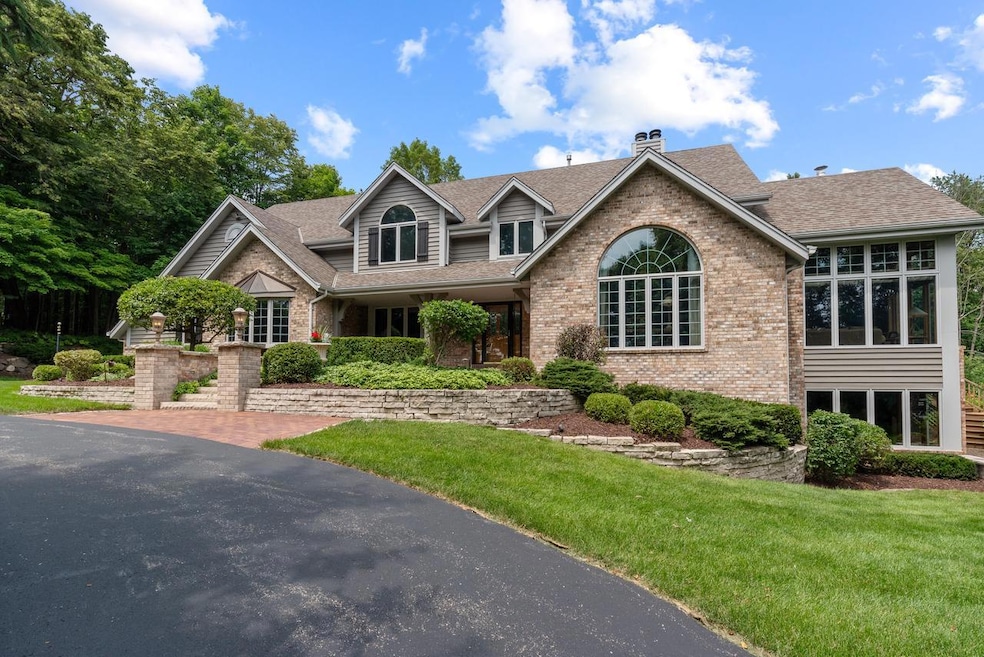
3172 Willowgate Pass Colgate, WI 53017
Highlights
- 3.76 Acre Lot
- Deck
- <<bathWithWhirlpoolToken>>
- Kennedy Middle School Rated A-
- Wooded Lot
- 3.5 Car Attached Garage
About This Home
As of September 2024Welcome to this stunning home offering 4000 sq ft of beautiful living space. This meticulously maintained residence features a complete kitchen remodel by Barenz Builders including lower level, primary bedroom & bath. Kitchen offers granite, tile backsplash, beverage refrigerator & custom cabinetry. Enjoy natural lighting in the dinette. Walk-out doors lead to composite deck perfect for outdoor dining and relaxation. Lg great room w/multi sided fireplace. Primary suite offers lg walk-in closet, tray ceiling & full bath with granite, double sinks, jacuzzi tub & walk-in tile shower. Lower level boasts bar area, custom cabinetry, walk-out, full size windows, exercise rm, bonus rm & full bath. 1st floor laundry rm. Lg 3.5 attached garage with a 2.5 detached garage for all your toys!
Last Agent to Sell the Property
EXP Realty, LLC~MKE License #58701-90 Listed on: 07/18/2024

Home Details
Home Type
- Single Family
Est. Annual Taxes
- $9,158
Year Built
- Built in 1990
Lot Details
- 3.76 Acre Lot
- Wooded Lot
Parking
- 3.5 Car Attached Garage
- Garage Door Opener
Home Design
- Brick Exterior Construction
- Wood Siding
Interior Spaces
- 4,000 Sq Ft Home
- 2-Story Property
- Central Vacuum
Kitchen
- <<OvenToken>>
- Range<<rangeHoodToken>>
- <<microwave>>
- Dishwasher
- Disposal
Bedrooms and Bathrooms
- 3 Bedrooms
- Primary Bedroom Upstairs
- En-Suite Primary Bedroom
- Walk-In Closet
- <<bathWithWhirlpoolToken>>
- <<tubWithShowerToken>>
- Bathtub Includes Tile Surround
- Primary Bathroom includes a Walk-In Shower
- Walk-in Shower
Laundry
- Dryer
- Washer
Partially Finished Basement
- Walk-Out Basement
- Basement Fills Entire Space Under The House
- Basement Windows
Outdoor Features
- Deck
Schools
- Amy Belle Elementary School
- Kennedy Middle School
- Germantown High School
Utilities
- Forced Air Heating and Cooling System
- Heating System Uses Natural Gas
- Well Required
- Septic System
Community Details
- Willowgate Subdivision
Listing and Financial Details
- Exclusions: Sellers personal property & lower level beverage refrigerator.
Ownership History
Purchase Details
Similar Homes in Colgate, WI
Home Values in the Area
Average Home Value in this Area
Purchase History
| Date | Type | Sale Price | Title Company |
|---|---|---|---|
| Quit Claim Deed | $35,000 | -- |
Property History
| Date | Event | Price | Change | Sq Ft Price |
|---|---|---|---|---|
| 07/14/2025 07/14/25 | Pending | -- | -- | -- |
| 07/10/2025 07/10/25 | For Sale | $989,000 | 0.0% | $247 / Sq Ft |
| 06/20/2025 06/20/25 | Price Changed | $989,000 | +14.7% | $247 / Sq Ft |
| 09/27/2024 09/27/24 | Sold | $862,500 | -3.1% | $216 / Sq Ft |
| 07/18/2024 07/18/24 | For Sale | $889,900 | -- | $222 / Sq Ft |
Tax History Compared to Growth
Tax History
| Year | Tax Paid | Tax Assessment Tax Assessment Total Assessment is a certain percentage of the fair market value that is determined by local assessors to be the total taxable value of land and additions on the property. | Land | Improvement |
|---|---|---|---|---|
| 2022 | $0 | $648,300 | $143,800 | $504,500 |
| 2021 | $8,283 | $648,300 | $143,800 | $504,500 |
| 2020 | $8,728 | $575,600 | $132,000 | $443,600 |
| 2019 | $8,447 | $575,600 | $132,000 | $443,600 |
| 2018 | $7,988 | $575,600 | $132,000 | $443,600 |
| 2017 | $7,379 | $575,600 | $132,000 | $443,600 |
| 2016 | $7,628 | $589,500 | $132,000 | $457,500 |
| 2015 | $7,956 | $589,500 | $132,000 | $457,500 |
| 2014 | $7,956 | $589,500 | $132,000 | $457,500 |
| 2013 | $8,450 | $589,500 | $132,000 | $457,500 |
Agents Affiliated with this Home
-
The Zoeller Team*
T
Seller's Agent in 2025
The Zoeller Team*
Abundance Real Estate
(262) 853-5151
1 in this area
36 Total Sales
-
Cheryl Marquardt

Seller's Agent in 2024
Cheryl Marquardt
EXP Realty, LLC~MKE
(262) 470-0189
9 in this area
54 Total Sales
Map
Source: Metro MLS
MLS Number: 1883953
APN: V10-1387014001
- 3076 Red Fox Cir
- 546 Jordan Cir
- 571 S Ridge Ct
- 605 Amy Belle Rd
- Lt0 Lake Dr
- W215N10150 Hickory Dr
- 793 S Shore Dr
- W237N9412 Pebble Brook Way
- N93W23781 Pebble Brook Way
- N93W23885 Pebble Brook Way
- W225N8982 Jolyn Dr
- 3524 S Shore Dr
- N113W21909 N Manor Ct
- 3559 N Shore Dr
- Lt1 Elmwood Rd
- N66W25514 Beaver Creek Ln
- 184 Scenic Ridge Ct
- 566 Amber Ct
- 3904 Northwoods Trail
- W211N11454 Woodfield Ln
