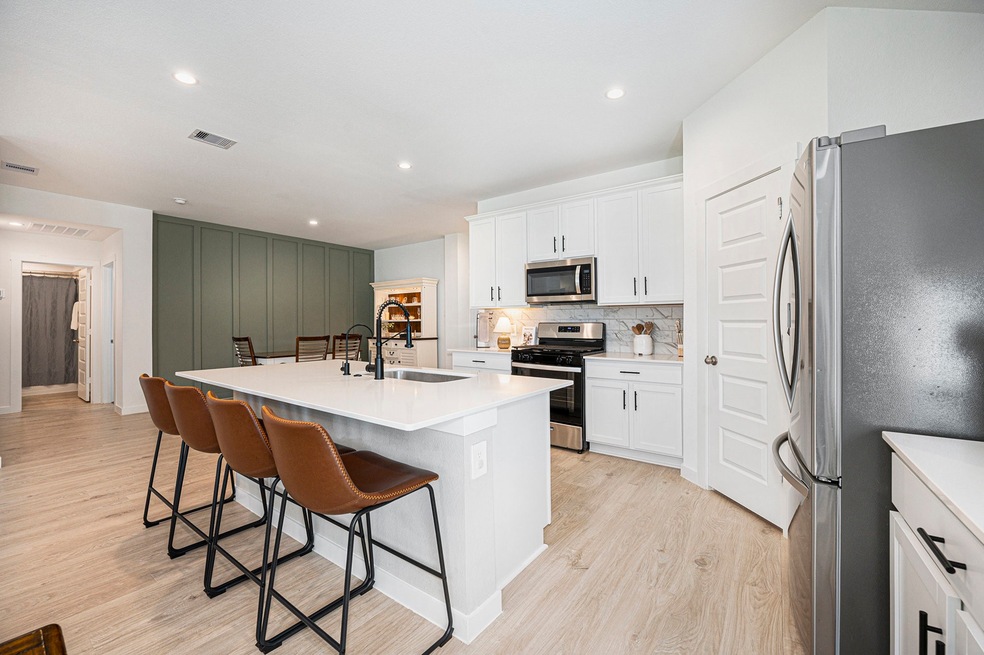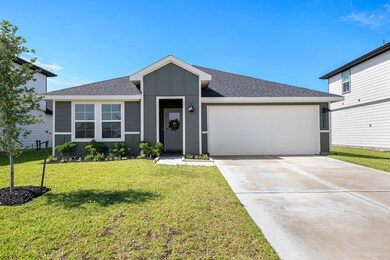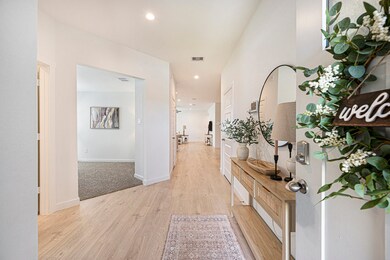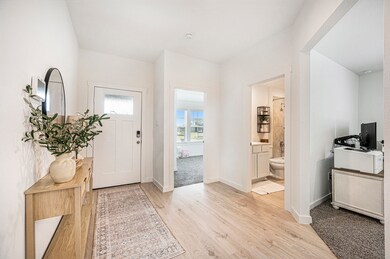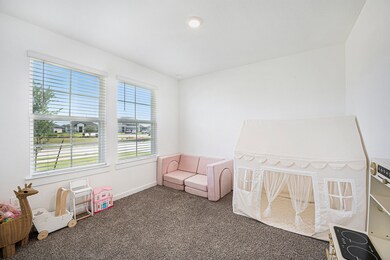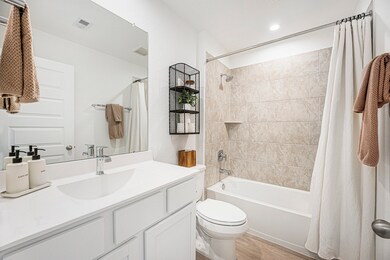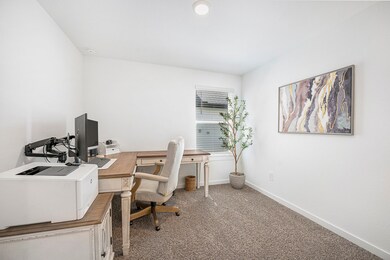
31723 Kellan Grove Ct Brookshire, TX 77423
Estimated payment $2,749/month
Highlights
- Fitness Center
- Clubhouse
- Pond
- Dean Leaman Junior High School Rated A
- Deck
- Traditional Architecture
About This Home
This one-story home offers 4 bedrooms, 3 full baths, and a dedicated study, providing plenty of space for family, guests, and work-from-home needs. The bright, open floor plan features a beautiful kitchen with quartz countertops and modern finishes that flow seamlessly into the living areas The spacious primary suite features an ensuite bath, creating a private and comfortable retreat. Situated on a large cul-de-sac lot, you’ll enjoy added privacy and a generous green space out front—perfect for outdoor activities and relaxation. Plus, the home is within walking distance to the Tamarron West pool, park, and fitness center, providing convenient access to community amenities. This well-maintained home offers a perfect blend of style, functionality, and location. Don’t miss the opportunity to call this exceptional home yours—schedule your private showing today!
Listing Agent
Better Homes and Gardens Real Estate Gary Greene - Sugar Land License #0521537 Listed on: 05/29/2025

Home Details
Home Type
- Single Family
Est. Annual Taxes
- $9,879
Year Built
- Built in 2023
Lot Details
- 6,382 Sq Ft Lot
- Cul-De-Sac
- North Facing Home
- Back Yard Fenced
HOA Fees
- $104 Monthly HOA Fees
Parking
- 2 Car Attached Garage
Home Design
- Traditional Architecture
- Slab Foundation
- Composition Roof
- Cement Siding
Interior Spaces
- 2,042 Sq Ft Home
- 1-Story Property
- Ceiling Fan
- Family Room Off Kitchen
- Home Office
- Utility Room
- Washer and Gas Dryer Hookup
Kitchen
- Walk-In Pantry
- Gas Oven
- Gas Range
- <<microwave>>
- Dishwasher
- Kitchen Island
- Quartz Countertops
- Disposal
Flooring
- Carpet
- Vinyl Plank
- Vinyl
Bedrooms and Bathrooms
- 4 Bedrooms
- 3 Full Bathrooms
- Double Vanity
- <<tubWithShowerToken>>
Eco-Friendly Details
- Energy-Efficient Thermostat
Outdoor Features
- Pond
- Deck
- Covered patio or porch
Schools
- Huggins Elementary School
- Leaman Junior High School
- Fulshear High School
Utilities
- Central Heating and Cooling System
- Heating System Uses Gas
- Programmable Thermostat
- Tankless Water Heater
Listing and Financial Details
- Exclusions: TV's & Mounts, Curtain Rod, Playset (Negotiable)
Community Details
Overview
- Association fees include clubhouse, recreation facilities
- Inframark Association, Phone Number (281) 870-0585
- Tamarron West Subdivision
Amenities
- Picnic Area
- Clubhouse
- Meeting Room
- Party Room
Recreation
- Tennis Courts
- Pickleball Courts
- Community Playground
- Fitness Center
- Community Pool
- Park
- Dog Park
- Trails
Map
Home Values in the Area
Average Home Value in this Area
Property History
| Date | Event | Price | Change | Sq Ft Price |
|---|---|---|---|---|
| 07/03/2025 07/03/25 | Pending | -- | -- | -- |
| 06/13/2025 06/13/25 | Price Changed | $329,000 | -1.8% | $161 / Sq Ft |
| 05/29/2025 05/29/25 | For Sale | $335,000 | -- | $164 / Sq Ft |
Similar Homes in Brookshire, TX
Source: Houston Association of REALTORS®
MLS Number: 39639865
- 31814 Hallington Hill Ln
- 3231 Langley Bend Ln
- 31638 Farlam Farms Trail
- 31707 Whittis Hill Way
- 31219 Morgan Mikell Dr
- 31811 Whittis Hill Way
- 31315 Wildflower Field Ct
- 31307 Wildflower Field Ct
- 2919 Sweet Honey Ln
- 31314 Wildflower Field Ct
- 3914 Beltingham Bend Way
- 3918 Beltingham Bend Way
- 2923 Peach Valley Rd
- 2911 Sweet Honey Ln
- 31306 Wildflower Field Ct
- 2903 Sweet Honey Ln
- 2826 Sweet Honey Ln
- 2818 Sweet Honey Ln
- 2815 Peach Valley Rd
- 3906 W Eden Manor Loop
