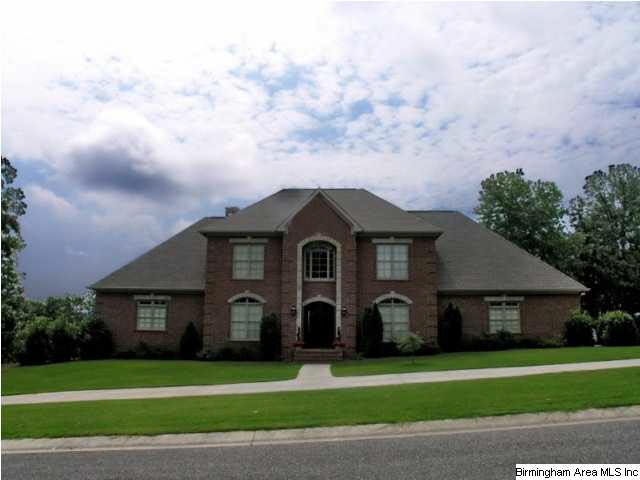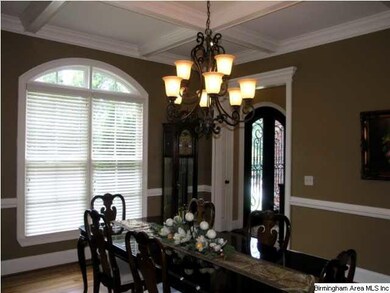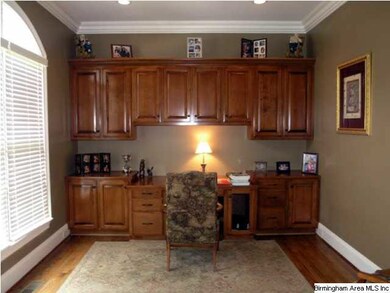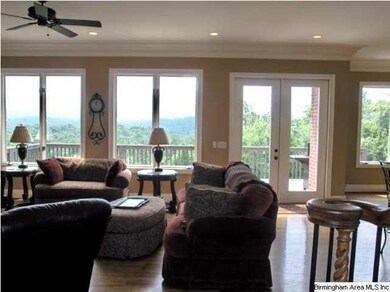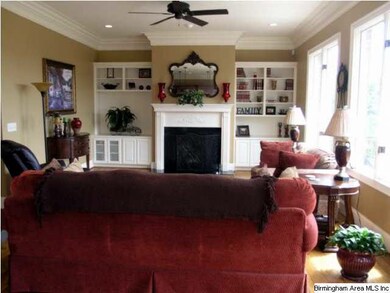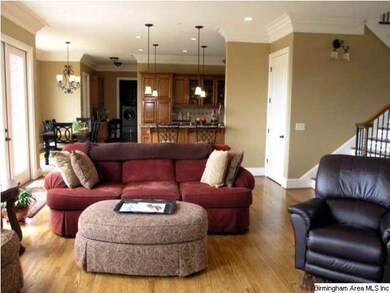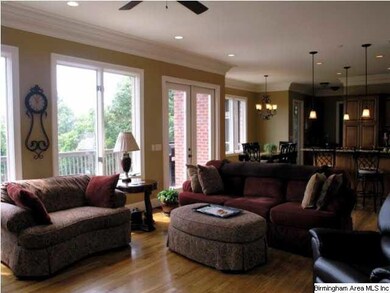
3173 Bradford Place Birmingham, AL 35242
North Shelby County NeighborhoodHighlights
- Sitting Area In Primary Bedroom
- Mountain View
- Wood Flooring
- Inverness Elementary School Rated A
- Screened Deck
- <<bathWSpaHydroMassageTubToken>>
About This Home
As of November 2015Enjoy breathtaking views from this stunning 5/6 BR-exquisite home. Enter thru castle-iron doors, lots of crown molding, Office with double french doors & custom built in cabinets & desk. A large DR with coffered ceilings & arch windows, family room has custom made carpentry an area for TV & fireplace. A view-WOW gourmet kitchen with granite, stainless steel appliances, built in SS Kitchenaid frig, pull out shelves, pantry & large eat in kitchen area, travertine floors, built in work/computer area, oversized laundry room with pull down-built in ironing board, main level has hardwood throughout. Oversized MB with trey ceilings MB with jetted tub, separate shower & vanities, custom built cabinets & travertine floor. Fantastic view from MB. The 2nd floor has 4 large BR & private baths. Upstairs Laundry room. The daylight basement features rec room,den,workout,full bath. Walk in closets throughout house,3 coat closets,patio private backyard, great for outside activities are a future pool.
Last Agent to Sell the Property
Penny Fiorella
LAH Sotheby's International Realty Homewood License #000082688 Listed on: 07/05/2011
Home Details
Home Type
- Single Family
Est. Annual Taxes
- $4,367
Year Built
- 2007
Lot Details
- Fenced Yard
- Sprinkler System
- Few Trees
HOA Fees
- $10 Monthly HOA Fees
Parking
- 4 Car Garage
- 3 Carport Spaces
- Basement Garage
- Garage on Main Level
- Side Facing Garage
- Circular Driveway
Interior Spaces
- 2-Story Property
- Wet Bar
- Sound System
- Crown Molding
- Smooth Ceilings
- Ceiling Fan
- Recessed Lighting
- Gas Fireplace
- Double Pane Windows
- Window Treatments
- French Doors
- Great Room with Fireplace
- Breakfast Room
- Dining Room
- Home Office
- Play Room
- Mountain Views
- Attic
Kitchen
- Breakfast Bar
- Double Convection Oven
- Electric Oven
- Gas Cooktop
- Stove
- <<builtInMicrowave>>
- Ice Maker
- Dishwasher
- Kitchen Island
- Stone Countertops
- Disposal
Flooring
- Wood
- Carpet
- Stone
- Tile
Bedrooms and Bathrooms
- 5 Bedrooms
- Sitting Area In Primary Bedroom
- Primary Bedroom on Main
- Walk-In Closet
- Split Vanities
- <<bathWSpaHydroMassageTubToken>>
- Bathtub and Shower Combination in Primary Bathroom
- Separate Shower
- Linen Closet In Bathroom
Laundry
- Laundry Room
- Laundry on main level
- Sink Near Laundry
- Washer and Electric Dryer Hookup
Finished Basement
- Basement Fills Entire Space Under The House
- Recreation or Family Area in Basement
- Natural lighting in basement
Outdoor Features
- Screened Deck
- Covered patio or porch
- Exterior Lighting
Utilities
- Multiple cooling system units
- Central Heating and Cooling System
- Multiple Heating Units
- Heating System Uses Gas
- Underground Utilities
- Multiple Water Heaters
- Gas Water Heater
- Septic Tank
Community Details
Listing and Financial Details
- Assessor Parcel Number 10-1-12-0-001-002.019
Ownership History
Purchase Details
Home Financials for this Owner
Home Financials are based on the most recent Mortgage that was taken out on this home.Purchase Details
Home Financials for this Owner
Home Financials are based on the most recent Mortgage that was taken out on this home.Purchase Details
Home Financials for this Owner
Home Financials are based on the most recent Mortgage that was taken out on this home.Purchase Details
Home Financials for this Owner
Home Financials are based on the most recent Mortgage that was taken out on this home.Similar Homes in Birmingham, AL
Home Values in the Area
Average Home Value in this Area
Purchase History
| Date | Type | Sale Price | Title Company |
|---|---|---|---|
| Warranty Deed | $749,000 | None Available | |
| Warranty Deed | $625,000 | None Available | |
| Survivorship Deed | -- | None Available | |
| Warranty Deed | $365,000 | -- |
Mortgage History
| Date | Status | Loan Amount | Loan Type |
|---|---|---|---|
| Open | $316,500 | Credit Line Revolving | |
| Closed | $73,191 | No Value Available | |
| Closed | $417,000 | No Value Available | |
| Closed | $499,999 | Future Advance Clause Open End Mortgage | |
| Previous Owner | $114,250 | Credit Line Revolving | |
| Previous Owner | $417,000 | New Conventional | |
| Previous Owner | $560,000 | Unknown | |
| Previous Owner | $131,283 | Unknown | |
| Previous Owner | $275,000 | Unknown | |
| Previous Owner | $292,000 | Unknown | |
| Previous Owner | $83,000 | Credit Line Revolving | |
| Previous Owner | $292,000 | No Value Available |
Property History
| Date | Event | Price | Change | Sq Ft Price |
|---|---|---|---|---|
| 11/30/2015 11/30/15 | Sold | $749,000 | -2.6% | $159 / Sq Ft |
| 10/28/2015 10/28/15 | Pending | -- | -- | -- |
| 09/29/2015 09/29/15 | For Sale | $769,000 | +23.0% | $163 / Sq Ft |
| 07/27/2012 07/27/12 | Sold | $625,000 | -19.4% | -- |
| 07/15/2012 07/15/12 | Pending | -- | -- | -- |
| 07/05/2011 07/05/11 | For Sale | $775,000 | -- | -- |
Tax History Compared to Growth
Tax History
| Year | Tax Paid | Tax Assessment Tax Assessment Total Assessment is a certain percentage of the fair market value that is determined by local assessors to be the total taxable value of land and additions on the property. | Land | Improvement |
|---|---|---|---|---|
| 2024 | $4,367 | $99,260 | $0 | $0 |
| 2023 | $4,018 | $92,260 | $0 | $0 |
| 2022 | $3,685 | $84,680 | $0 | $0 |
| 2021 | $3,761 | $86,400 | $0 | $0 |
| 2020 | $3,646 | $83,800 | $0 | $0 |
| 2019 | $4,099 | $94,080 | $0 | $0 |
| 2017 | $3,383 | $77,820 | $0 | $0 |
| 2015 | $3,182 | $73,260 | $0 | $0 |
| 2014 | $3,017 | $69,500 | $0 | $0 |
Agents Affiliated with this Home
-
Laura Jelks

Seller's Agent in 2015
Laura Jelks
ARC Realty 280
(205) 821-3384
44 in this area
103 Total Sales
-
Kimbo Rutledge

Seller Co-Listing Agent in 2015
Kimbo Rutledge
Keller Williams Realty Vestavia
(205) 981-0193
94 in this area
153 Total Sales
-
Brian Sutton

Buyer's Agent in 2015
Brian Sutton
RealtySouth
(205) 936-0758
1 in this area
14 Total Sales
-
Sherri Williams

Buyer Co-Listing Agent in 2015
Sherri Williams
RealtySouth
(205) 979-3055
6 in this area
116 Total Sales
-
P
Seller's Agent in 2012
Penny Fiorella
LAH Sotheby's International Realty Homewood
-
Cindy Edmunds

Buyer's Agent in 2012
Cindy Edmunds
ARC Realty - Hoover
(205) 229-2774
15 in this area
69 Total Sales
Map
Source: Greater Alabama MLS
MLS Number: 505253
APN: 10-1-12-0-001-002-019
- 3020 Brookhill Dr
- 205 Biltmore Cir Unit 19
- 152 Biltmore Dr
- 5125 Meadow Brook Rd
- 133 Biltmore Dr
- 129 Biltmore Dr
- 5171 Redfern Way
- 3073 Brookhill Dr
- 3076 Brookhill Dr
- 3114 Keystone Dr
- 3329 Shetland Trace
- 3405 Falcon Wood Ln
- 5113 S Broken Bow Dr
- 5378 Harvest Ridge Ln
- 3437 Charing Wood Ln
- 2024 Forest Meadows Cir
- 3132 Brookhill Dr
- 308 Bradberry Ln
- 4872 Keith Dr
- 181 Cambrian Way Unit 181
