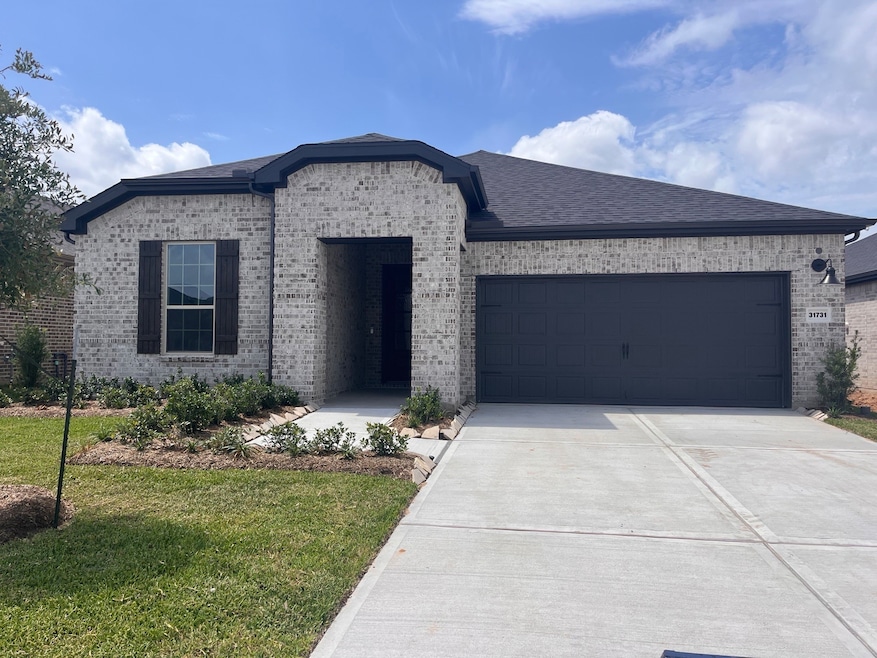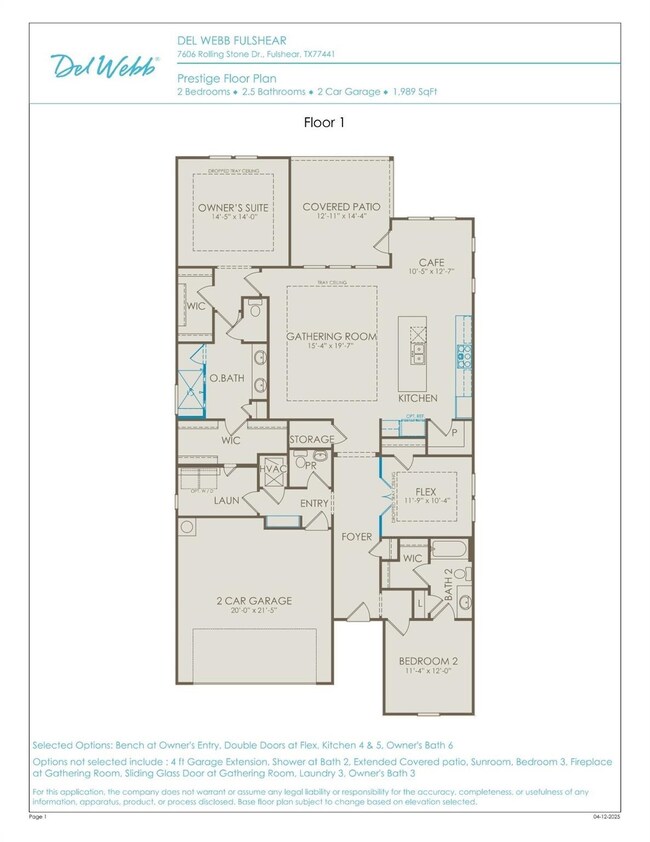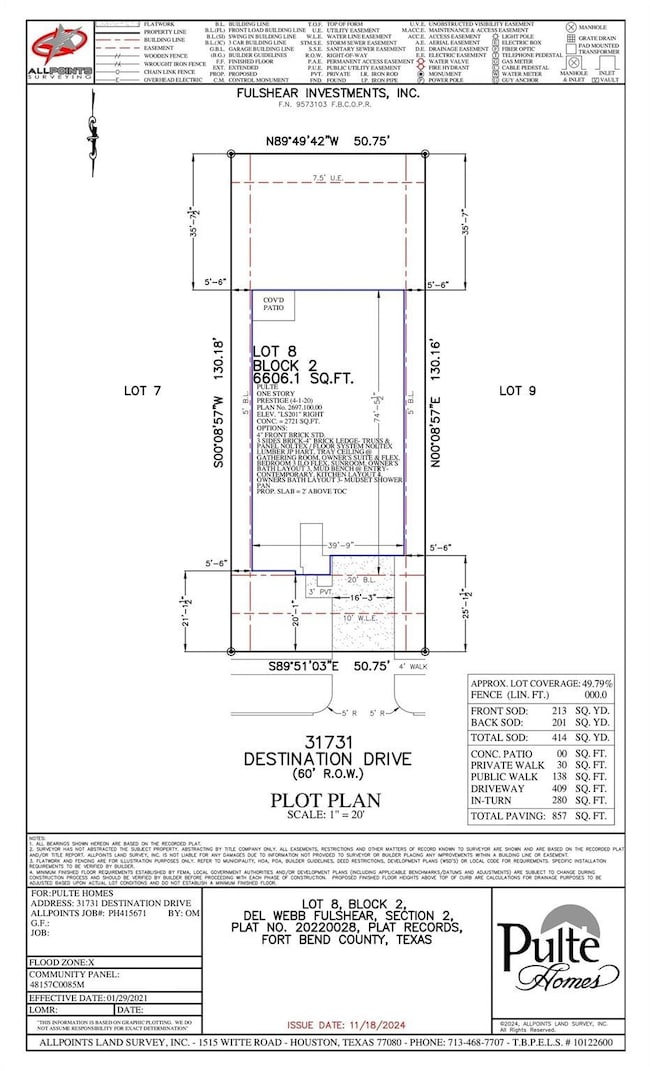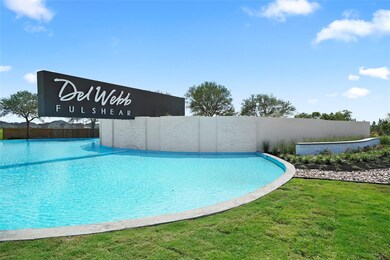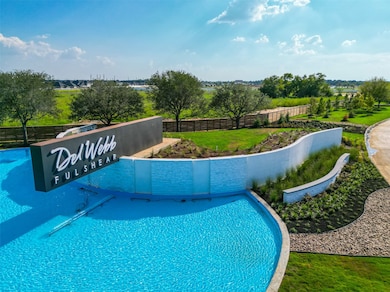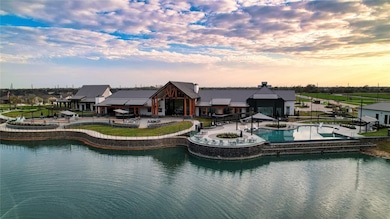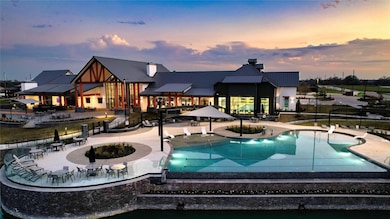
31731 Destination Dr Fulshear, TX 77441
Estimated payment $3,254/month
Highlights
- New Construction
- Deck
- Community Pool
- Dean Leaman Junior High School Rated A
- Traditional Architecture
- Covered patio or porch
About This Home
Available NOW! The Prestige floorplan by Del Webb boasts a spacious and open 3-bedroom, 2.5-bathroom 2178 sq ft home offering a spacious kitchen open to the living and dining area. gourmet kitchen, main bedroom suite with double walk-in closets, and much more! Enjoy the Texas sunshine on your covered patio or take a dip in the community pool. Located in the sought-after community of Del Webb Fulshear, residents here enjoy a plethora of amenities, including a clubhouse, fitness center, indoor lap swimming pool, outdoor resort-style pool, 18-hole golf putting green, and 6 Pickleball courts. A dedicated on-site Lifestyle Director and various social activities will enhance your resort-style experience in this 55+ Active Adult age-restricted community. Schedule your tour today!
Home Details
Home Type
- Single Family
Year Built
- Built in 2025 | New Construction
Lot Details
- Lot Dimensions are 50 x 130
- North Facing Home
- Sprinkler System
HOA Fees
- $217 Monthly HOA Fees
Parking
- 2 Car Attached Garage
Home Design
- Traditional Architecture
- Brick Exterior Construction
- Slab Foundation
- Composition Roof
Interior Spaces
- 2,178 Sq Ft Home
- 1-Story Property
- Fire and Smoke Detector
Kitchen
- Gas Oven
- Gas Cooktop
- <<microwave>>
- Dishwasher
- Kitchen Island
- Disposal
Flooring
- Carpet
- Tile
Bedrooms and Bathrooms
- 2 Bedrooms
- Double Vanity
- Soaking Tub
- <<tubWithShowerToken>>
- Separate Shower
Outdoor Features
- Deck
- Covered patio or porch
Schools
- Morgan Elementary School
- Leaman Junior High School
- Fulshear High School
Utilities
- Central Heating and Cooling System
- Heating System Uses Gas
Community Details
Overview
- Ccmc Association, Phone Number (832) 913-5120
- Built by Del Webb
- Del Webb Fulshear Subdivision
Recreation
- Community Pool
Map
Home Values in the Area
Average Home Value in this Area
Property History
| Date | Event | Price | Change | Sq Ft Price |
|---|---|---|---|---|
| 06/18/2025 06/18/25 | Pending | -- | -- | -- |
| 06/16/2025 06/16/25 | For Sale | $464,395 | -- | $213 / Sq Ft |
Similar Homes in Fulshear, TX
Source: Houston Association of REALTORS®
MLS Number: 82615913
- 31718 Destination Dr
- 31731 Regal Dr
- 31630 Heguy Pass
- 31618 Heguy Pass
- 31634 Heguy Pass
- 31614 Heguy Pass
- 8302 Balding Dr
- 8010 Chantilly Manor
- 8310 Divot Trace
- 31623 Donoso Dr
- 31610 Brown Fern Dr
- 8330 Divot Trace
- 8218 Delta Down Dr
- 7919 Chantilly Manor
- 8415 Chesney Trail
- 8011 Grandstand Pkwy
- 7931 Treetop View Dr
- 7927 Treetop View Dr
- 7915 Treetop View Dr
- 7935 Treetop View Dr
