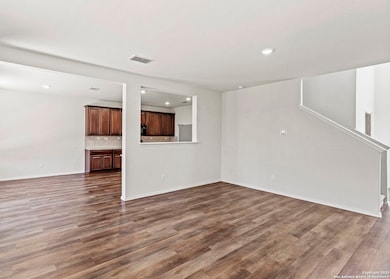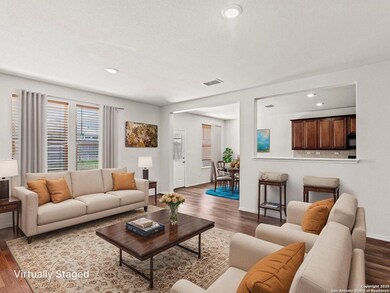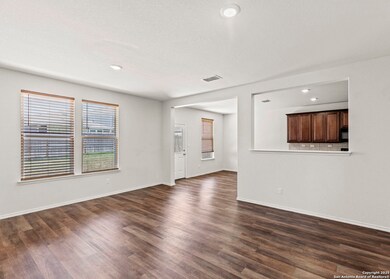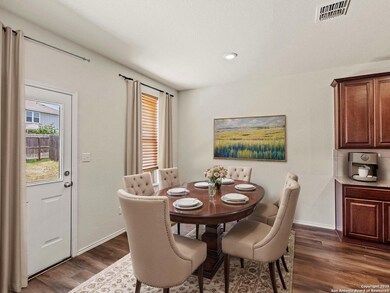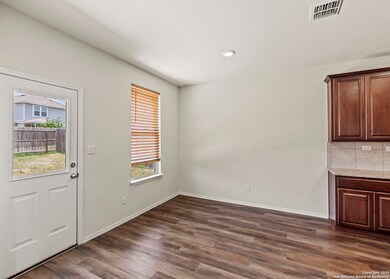3175 Wild Indigo New Braunfels, TX 78130
Comal NeighborhoodHighlights
- Two Living Areas
- Central Heating and Cooling System
- Carpet
- Canyon High School Rated A-
About This Home
Beautifully designed 3-bedroom, 2.5-bath luxury rental offers the perfect blend of style, comfort, and everyday ease. Enjoy two inviting living areas, a bright open-concept layout, and a kitchen with plenty of storage for all your essentials. Refrigerator left for tenants use. Oversized primary suite complete with en-suite bath. Step outside to a large corner backyard with an extended Concrete patio. Close proximity to HOA's resort-style amenities and convenient access to shopping, dining, and major highways. Move in Ready, Come take a look!! Eligible for zero dollar security deposit alternative!
Listing Agent
Brittany Rubio
River Tree Property Management, LLC Listed on: 05/26/2025
Home Details
Home Type
- Single Family
Est. Annual Taxes
- $2,214
Year Built
- Built in 2021
Parking
- 2 Car Garage
Home Design
- Slab Foundation
- Composition Roof
Interior Spaces
- 1,844 Sq Ft Home
- 2-Story Property
- Window Treatments
- Two Living Areas
- Washer Hookup
Kitchen
- Stove
- <<microwave>>
Flooring
- Carpet
- Vinyl
Bedrooms and Bathrooms
- 3 Bedrooms
Schools
- Freiheit Elementary School
- Canyon Middle School
- Canyon High School
Additional Features
- 6,098 Sq Ft Lot
- Central Heating and Cooling System
Community Details
- Heatherfield Subdivision
Listing and Financial Details
- Rent includes noinc
- Assessor Parcel Number 220155006700
Map
Source: San Antonio Board of REALTORS®
MLS Number: 1870140
APN: 22-0155-0067-00
- Overlook at Creekside
- Overlook at Creekside
- Overlook at Creekside
- Overlook at Creekside
- 3265 Wild Iris
- Overlook at Creekside
- Overlook at Creekside
- Overlook at Creekside
- Overlook at Creekside
- Overlook at Creekside
- Overlook at Creekside
- 3220 Prairie Rose
- 759 Crested Iris
- 804 Sweetgrass
- 3223 Blue Lobelia
- 852 Heartseed Ave
- 864 Heartseed Ave
- 860 Heartseed Ave
- 844 Heartseed Ave
- 841 Heartseed Ave
- 755 Steeplebush
- 743 Bluegrass Point
- 856 Heartseed Ave
- 849 Sweetgrass
- 3210 Hyacinth
- 820 Windflower
- 3249 Hyacinth
- 874 Crested Iris
- 3324 Fm 1101
- 677 Creekside Way
- 625 Creekside Way
- 2980 Creek Bend Dr
- 109 Oak Creek Way
- 580 Creekside Way
- 108 Oak Creek Way
- 3414 Westmeyer Rd
- 2825 Sophie Ln
- 255 Limestone Creek
- 3350 Bluebird Ridge
- 3316 Falcon Grove


