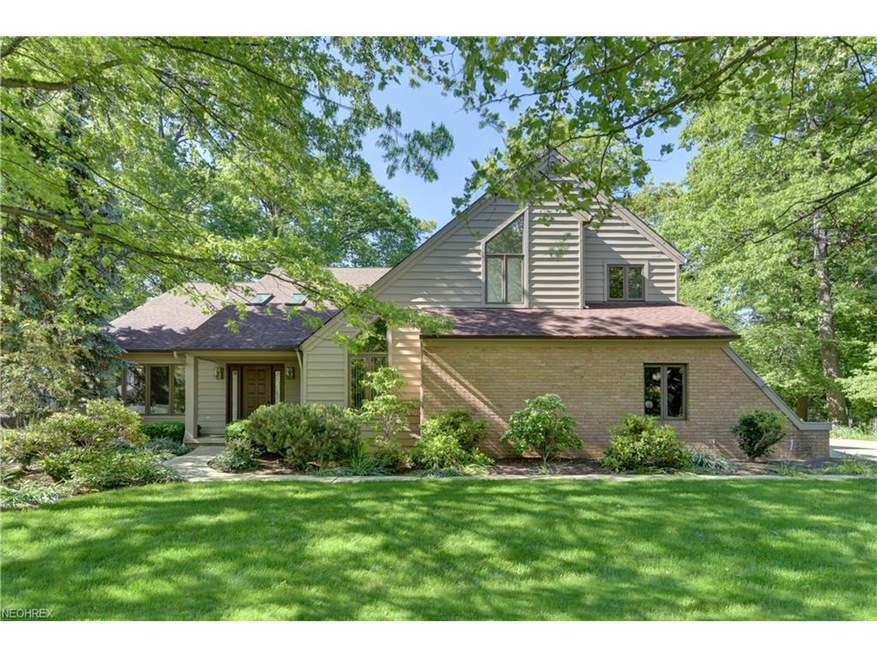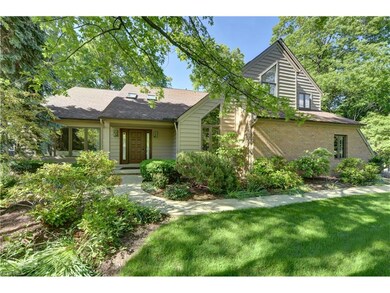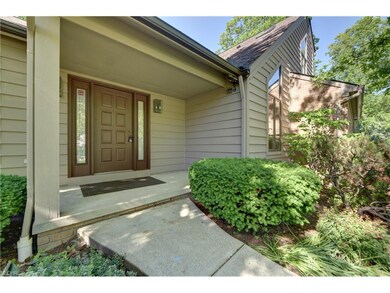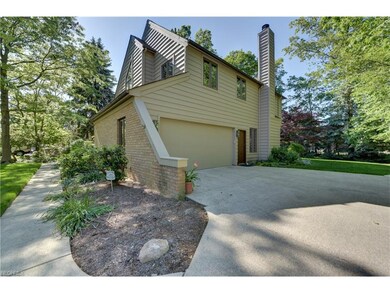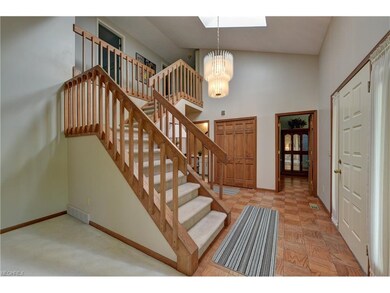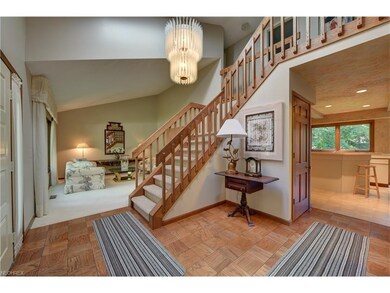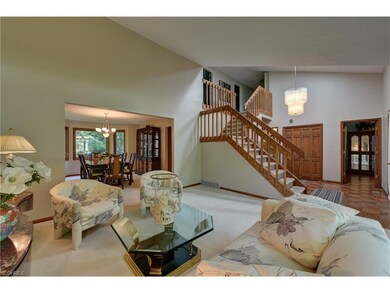
31768 Bayview Dr Avon Lake, OH 44012
Highlights
- View of Trees or Woods
- Colonial Architecture
- Wooded Lot
- Eastview Elementary School Rated A
- Deck
- 4-minute walk to Resatar Park
About This Home
As of April 2025Beautiful 4 bedroom colonial located on a stunning, oversized private wooded lot in the coveted Avon Lake neighborhood of Westwinds. This home has a large master suite (upstairs) complete with a recently renovated master bath with separate tub and shower along with heated tile flooring. The upstairs also has 3 additional bedrooms and a convenient laundry room. Central vacuum system with new motor. Whole house generator. In-ground sprinkler system on separate meter. The main level boasts great views of the well maintained landscaping, a sunken family room with a beautiful stone fireplace and wet bar. The kitchen is large and inviting with plenty of space for a table to gather with the family. Enjoy the scenery from the large cedar deck. Full basement ready for finishing, already has the plumbing roughed in. The basement has two convenient entry points, one from the house and one directly from the garage.
Home Details
Home Type
- Single Family
Est. Annual Taxes
- $6,985
Year Built
- Built in 1986
Lot Details
- 0.35 Acre Lot
- South Facing Home
- Sprinkler System
- Wooded Lot
- Additional Land
HOA Fees
- $33 Monthly HOA Fees
Home Design
- Colonial Architecture
- Asphalt Roof
- Cedar
Interior Spaces
- 2,990 Sq Ft Home
- 2-Story Property
- Central Vacuum
- Sound System
- 1 Fireplace
- Views of Woods
- Basement Fills Entire Space Under The House
Kitchen
- <<builtInOvenToken>>
- Range<<rangeHoodToken>>
- <<microwave>>
- Dishwasher
- Disposal
Bedrooms and Bathrooms
- 4 Bedrooms
Laundry
- Dryer
- Washer
Home Security
- Home Security System
- Fire and Smoke Detector
Parking
- 2 Car Attached Garage
- Garage Door Opener
Utilities
- Forced Air Heating and Cooling System
- Humidifier
- Heating System Uses Gas
Additional Features
- Electronic Air Cleaner
- Deck
Listing and Financial Details
- Assessor Parcel Number 04-00-030-136-062
Community Details
Overview
- Westwinds Sub Community
Amenities
- Common Area
Recreation
- Tennis Courts
- Community Playground
- Community Pool
- Park
Ownership History
Purchase Details
Home Financials for this Owner
Home Financials are based on the most recent Mortgage that was taken out on this home.Purchase Details
Home Financials for this Owner
Home Financials are based on the most recent Mortgage that was taken out on this home.Purchase Details
Purchase Details
Purchase Details
Purchase Details
Similar Homes in Avon Lake, OH
Home Values in the Area
Average Home Value in this Area
Purchase History
| Date | Type | Sale Price | Title Company |
|---|---|---|---|
| Warranty Deed | $375,000 | Infinity Title | |
| Deed | $355,000 | -- | |
| Warranty Deed | -- | Accommodation | |
| Interfamily Deed Transfer | -- | Accommodation | |
| Warranty Deed | -- | Accommodation | |
| Warranty Deed | -- | Accommodation | |
| Warranty Deed | -- | Accommodation | |
| Interfamily Deed Transfer | -- | -- | |
| Interfamily Deed Transfer | -- | -- |
Mortgage History
| Date | Status | Loan Amount | Loan Type |
|---|---|---|---|
| Open | $450,600 | New Conventional | |
| Previous Owner | $284,000 | New Conventional | |
| Previous Owner | $200,000 | Credit Line Revolving |
Property History
| Date | Event | Price | Change | Sq Ft Price |
|---|---|---|---|---|
| 07/16/2025 07/16/25 | For Sale | $674,900 | +80.0% | $199 / Sq Ft |
| 04/25/2025 04/25/25 | Sold | $375,000 | -8.5% | $125 / Sq Ft |
| 04/09/2025 04/09/25 | Pending | -- | -- | -- |
| 04/04/2025 04/04/25 | For Sale | $409,900 | +15.5% | $137 / Sq Ft |
| 08/04/2017 08/04/17 | Sold | $355,000 | -4.0% | $119 / Sq Ft |
| 06/28/2017 06/28/17 | Pending | -- | -- | -- |
| 06/02/2017 06/02/17 | For Sale | $369,900 | -- | $124 / Sq Ft |
Tax History Compared to Growth
Tax History
| Year | Tax Paid | Tax Assessment Tax Assessment Total Assessment is a certain percentage of the fair market value that is determined by local assessors to be the total taxable value of land and additions on the property. | Land | Improvement |
|---|---|---|---|---|
| 2024 | $9,314 | $196,833 | $56,840 | $139,993 |
| 2023 | $7,726 | $145,250 | $36,362 | $108,889 |
| 2022 | $7,646 | $145,250 | $36,362 | $108,889 |
| 2021 | $7,628 | $145,250 | $36,360 | $108,890 |
| 2020 | $7,043 | $124,260 | $31,110 | $93,150 |
| 2019 | $7,006 | $124,260 | $31,110 | $93,150 |
| 2018 | $7,029 | $124,260 | $31,110 | $93,150 |
| 2017 | $7,019 | $111,120 | $28,820 | $82,300 |
| 2016 | $6,985 | $111,120 | $28,820 | $82,300 |
| 2015 | $6,289 | $111,120 | $28,820 | $82,300 |
| 2014 | $6,059 | $102,740 | $26,650 | $76,090 |
| 2013 | $6,105 | $102,740 | $26,650 | $76,090 |
Agents Affiliated with this Home
-
Ericka Bazzo

Seller's Agent in 2025
Ericka Bazzo
On Target Realty, Inc.
(216) 799-6283
2 in this area
252 Total Sales
-
William Reilly

Seller's Agent in 2017
William Reilly
Howard Hanna
(440) 759-1502
38 in this area
277 Total Sales
Map
Source: MLS Now
MLS Number: 3907135
APN: 04-00-030-136-062
- 322 Regatta Dr
- 333 Westwind Dr
- 208 Westwind Dr
- 31727 Tradewinds Dr
- 236 Seaward Way
- 196 Tomahawk Dr
- 401 Bounty Way Unit 201
- 401 Bounty Way Unit 227
- 401 Bounty Way
- 169 Plymouth Dr
- 31600 Lake Rd
- 195 S Point Dr
- 32062 Tuscan Ln Unit L-4
- 32054 Tuscan Ln Unit L-2
- 163 S Point Dr
- 128 Vanda Ave
- 406 the Inlet
- 156 Norman Ave
- 31918 Lake Rd
- 508 Matera Ct Unit 32
