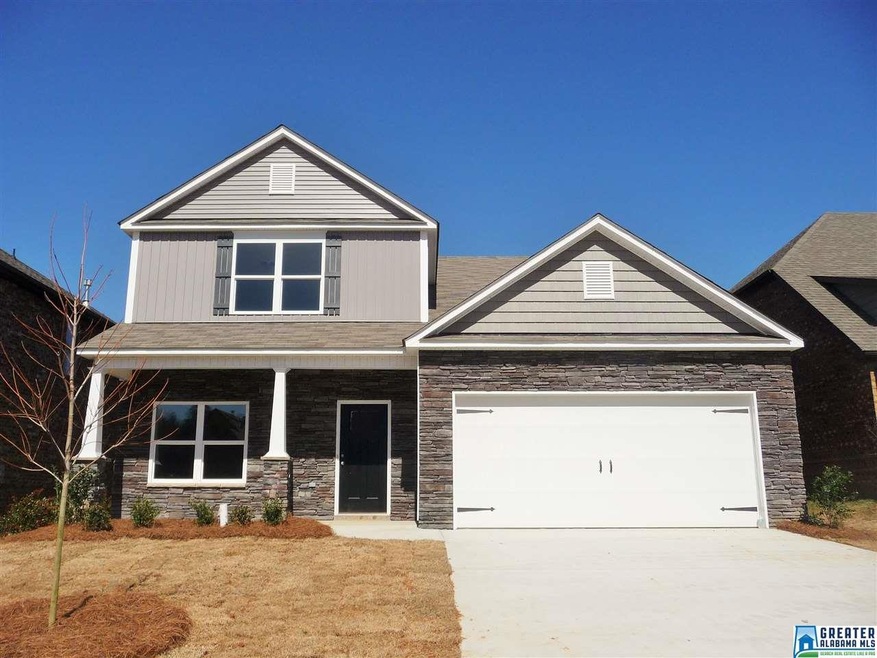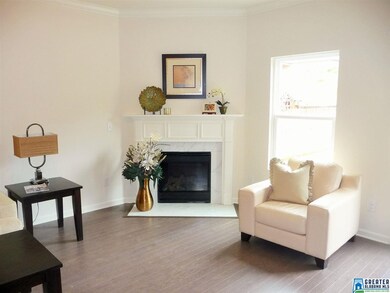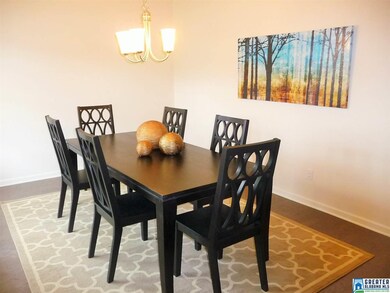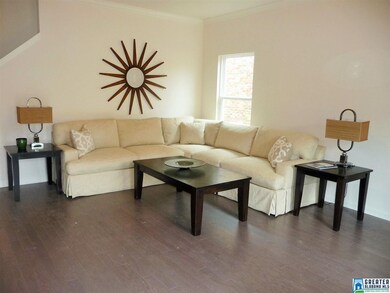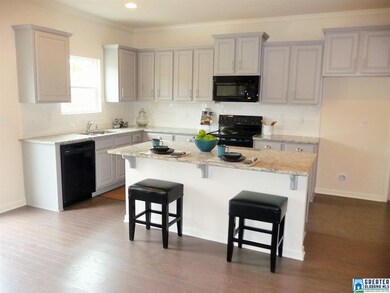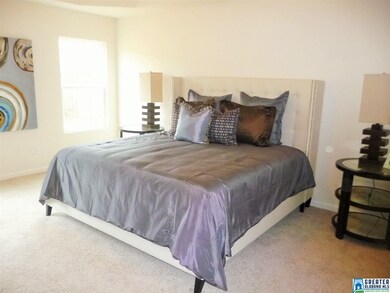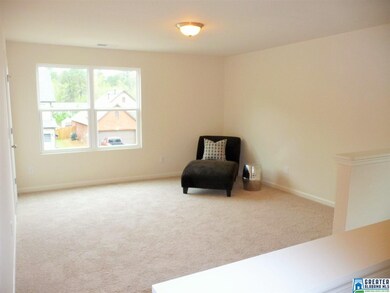
318 Glen Cross Way Trussville, AL 35173
Highlights
- New Construction
- Mountain View
- Main Floor Primary Bedroom
- Magnolia Elementary School Rated A
- Wood Flooring
- Attic
About This Home
As of July 2016The Winston has a large Master suite on the main level. Chef's kitchen with granite countertops, tile backsplash and hardwoods. VERY nice upgrades including Grey cabinets upgraded hardwood floors in all main living areas, upgraded tile in baths and around gas fireplace. Huge game room or large 4th bedroom upstairs with French doors. Walking distance to new elementary school opening this fall. Located right in the heart of Trussville easy access to everything and many ways into and out of community. Your new home awaits!
Home Details
Home Type
- Single Family
Est. Annual Taxes
- $2,807
Year Built
- 2015
HOA Fees
- $15 Monthly HOA Fees
Parking
- 2 Car Attached Garage
- Front Facing Garage
Home Design
- Slab Foundation
- Vinyl Siding
Interior Spaces
- 2-Story Property
- Crown Molding
- Smooth Ceilings
- Ceiling Fan
- Recessed Lighting
- Ventless Fireplace
- Gas Fireplace
- <<energyStarQualifiedWindowsToken>>
- Family Room with Fireplace
- Dining Room
- Den
- Mountain Views
- Storm Windows
- Attic
Kitchen
- Electric Oven
- Electric Cooktop
- <<builtInMicrowave>>
- ENERGY STAR Qualified Appliances
- Kitchen Island
- Solid Surface Countertops
- Disposal
Flooring
- Wood
- Carpet
- Tile
Bedrooms and Bathrooms
- 4 Bedrooms
- Primary Bedroom on Main
- Split Vanities
- Separate Shower
Laundry
- Laundry Room
- Laundry on main level
- Washer and Electric Dryer Hookup
Outdoor Features
- Patio
Utilities
- Forced Air Zoned Heating and Cooling System
- Dual Heating Fuel
- Underground Utilities
- Gas Water Heater
Listing and Financial Details
- Tax Lot 71
- Assessor Parcel Number 073-12-00-35-3-012-023.00
Community Details
Overview
- Mckay Mgmt. Association, Phone Number (205) 949-8810
Recreation
- Community Playground
Ownership History
Purchase Details
Home Financials for this Owner
Home Financials are based on the most recent Mortgage that was taken out on this home.Similar Homes in Trussville, AL
Home Values in the Area
Average Home Value in this Area
Purchase History
| Date | Type | Sale Price | Title Company |
|---|---|---|---|
| Warranty Deed | $240,000 | -- |
Mortgage History
| Date | Status | Loan Amount | Loan Type |
|---|---|---|---|
| Open | $217,250 | Cash | |
| Closed | $235,653 | FHA |
Property History
| Date | Event | Price | Change | Sq Ft Price |
|---|---|---|---|---|
| 07/11/2025 07/11/25 | For Sale | $449,900 | +87.5% | $149 / Sq Ft |
| 07/29/2016 07/29/16 | Sold | $240,000 | -1.2% | $94 / Sq Ft |
| 07/27/2016 07/27/16 | Pending | -- | -- | -- |
| 12/12/2015 12/12/15 | For Sale | $242,990 | -- | $95 / Sq Ft |
Tax History Compared to Growth
Tax History
| Year | Tax Paid | Tax Assessment Tax Assessment Total Assessment is a certain percentage of the fair market value that is determined by local assessors to be the total taxable value of land and additions on the property. | Land | Improvement |
|---|---|---|---|---|
| 2024 | $2,807 | $46,060 | -- | -- |
| 2022 | $2,422 | $39,850 | $6,600 | $33,250 |
| 2021 | $1,970 | $32,570 | $6,600 | $25,970 |
| 2020 | $1,909 | $31,600 | $6,600 | $25,000 |
| 2019 | $1,928 | $31,900 | $0 | $0 |
| 2018 | $3,285 | $52,900 | $0 | $0 |
| 2017 | $3,285 | $52,900 | $0 | $0 |
| 2016 | $248 | $4,000 | $0 | $0 |
| 2015 | $248 | $4,000 | $0 | $0 |
| 2014 | $110 | $4,000 | $0 | $0 |
| 2013 | $110 | $4,000 | $0 | $0 |
Agents Affiliated with this Home
-
Christopher Hamby

Seller's Agent in 2025
Christopher Hamby
EXIT Realty Sweet HOMElife
(205) 418-8210
16 Total Sales
-
Tundra Pippens

Seller's Agent in 2016
Tundra Pippens
Lennar Homes Coastal Realty LL
(205) 422-7356
38 Total Sales
-
Chase Smith

Buyer's Agent in 2016
Chase Smith
Keller Williams Trussville
(205) 500-1784
20 in this area
161 Total Sales
Map
Source: Greater Alabama MLS
MLS Number: 735809
APN: 12-00-35-3-012-023.000
- 319 Glen Cross Way
- 331 Glen Cross Way
- 426 Glen Cross Cove Unit 2
- 471 Glen Cross Cove
- 109 Alabama Blvd
- 117 Alabama Blvd
- 125 Alabama Blvd
- 133 Alabama Blvd
- 387 Glen Cross Way
- 3217 Barkwood Trace
- 6017 Hidden Way Ln
- 394 Glen Cross Way
- 148 Yvonne St
- 411 Glen Cross Way
- 6256 Alabama Dr
- 332 Montgomery Ave
- 5437 Wisteria Trace
- 209 Annetta Cir
- 300 Alabama Blvd Unit 10
- 328 Alabama Blvd Unit 328
