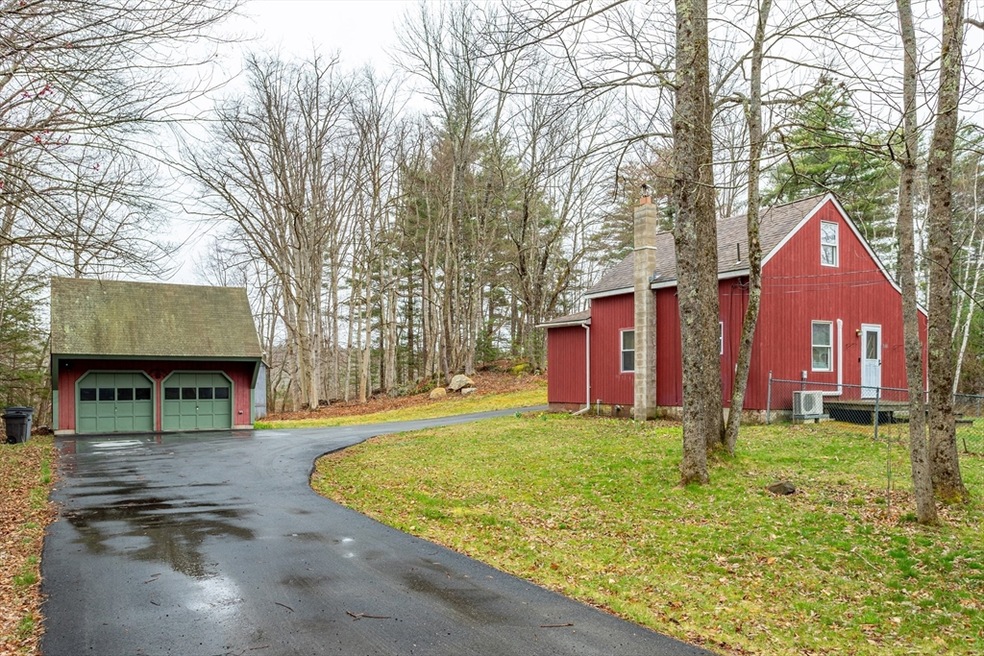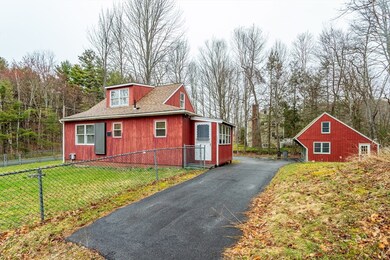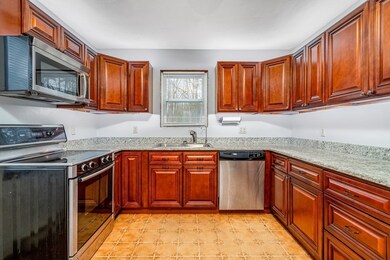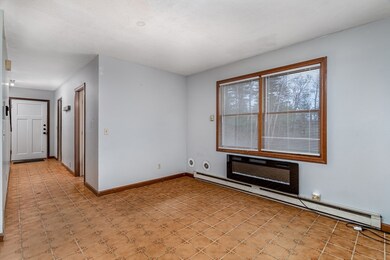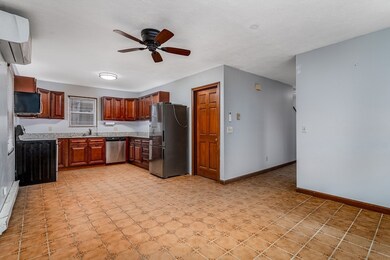
318 Union St Gardner, MA 01440
Highlights
- Golf Course Community
- Medical Services
- 1.15 Acre Lot
- Barn or Stable
- Pond View
- Property is near public transit
About This Home
As of June 2024Welcome to your next renovation adventure! This charming 2 BR, 1 BA Bungalow in Gardner MA is awaiting its transformation into a dream home. Perfect for ambitious first-time buyers or savvy investors looking to flip for a profit. The project is already underway with the kitchen boasting updated granite countertops and stainless-steel appliances. Extensive cleanout work has already been done, providing a fresh start. The home’s layout could be customized to suit various needs. Convenient first floor laundry suggests single level living with a generous loft. Or create a luxurious suite on the second floor, all while maintaining an efficient footprint. Beyond the interior, the property’s impressive features include a 2-car garage with 2nd floor storage, a recently paved driveway with ample parking and a fenced area perfect for pets to roam safely. Enjoy scenic views of Baker Brook and Ramsdell Pond. Easy access to Rte 2 for commuters.Visit our open house or make an appointment today!
Home Details
Home Type
- Single Family
Est. Annual Taxes
- $4,250
Year Built
- Built in 1921
Lot Details
- 1.15 Acre Lot
- Near Conservation Area
- Fenced Yard
- Fenced
- Level Lot
- Cleared Lot
- Wooded Lot
- Property is zoned R1
Parking
- 2 Car Detached Garage
- Parking Storage or Cabinetry
- Workshop in Garage
- Side Facing Garage
- Driveway
- Open Parking
- Off-Street Parking
Home Design
- Cottage
- Bungalow
- Stone Foundation
- Frame Construction
- Shingle Roof
- Concrete Perimeter Foundation
Interior Spaces
- 1,102 Sq Ft Home
- Ceiling Fan
- Light Fixtures
- Insulated Windows
- Insulated Doors
- Dining Area
- Pond Views
- Storm Doors
Kitchen
- Range<<rangeHoodToken>>
- <<microwave>>
- Dishwasher
- Stainless Steel Appliances
- Solid Surface Countertops
Flooring
- Plywood
- Wall to Wall Carpet
- Ceramic Tile
- Vinyl
Bedrooms and Bathrooms
- 2 Bedrooms
- Primary Bedroom on Main
- 1 Full Bathroom
Laundry
- Laundry on main level
- Dryer
- Washer
Basement
- Basement Fills Entire Space Under The House
- Interior and Exterior Basement Entry
- Block Basement Construction
Location
- Property is near public transit
- Property is near schools
Utilities
- Ductless Heating Or Cooling System
- Forced Air Heating and Cooling System
- 1 Cooling Zone
- 6 Heating Zones
- Electric Baseboard Heater
- 200+ Amp Service
- Electric Water Heater
- High Speed Internet
Additional Features
- Enclosed patio or porch
- Barn or Stable
Listing and Financial Details
- Legal Lot and Block 6 / 17
- Assessor Parcel Number M:R12 B:17 L:6,3536879
Community Details
Overview
- No Home Owners Association
Amenities
- Medical Services
- Shops
- Coin Laundry
Recreation
- Golf Course Community
- Community Pool
- Jogging Path
Ownership History
Purchase Details
Home Financials for this Owner
Home Financials are based on the most recent Mortgage that was taken out on this home.Purchase Details
Home Financials for this Owner
Home Financials are based on the most recent Mortgage that was taken out on this home.Purchase Details
Purchase Details
Purchase Details
Home Financials for this Owner
Home Financials are based on the most recent Mortgage that was taken out on this home.Purchase Details
Purchase Details
Home Financials for this Owner
Home Financials are based on the most recent Mortgage that was taken out on this home.Similar Homes in Gardner, MA
Home Values in the Area
Average Home Value in this Area
Purchase History
| Date | Type | Sale Price | Title Company |
|---|---|---|---|
| Fiduciary Deed | $300,000 | None Available | |
| Fiduciary Deed | $300,000 | None Available | |
| Not Resolvable | $169,000 | -- | |
| Quit Claim Deed | -- | -- | |
| Deed | -- | -- | |
| Deed | $211,000 | -- | |
| Deed | -- | -- | |
| Deed | $199,000 | -- | |
| Quit Claim Deed | -- | -- | |
| Deed | -- | -- | |
| Deed | $211,000 | -- | |
| Deed | -- | -- | |
| Deed | $199,000 | -- |
Mortgage History
| Date | Status | Loan Amount | Loan Type |
|---|---|---|---|
| Open | $240,000 | Purchase Money Mortgage | |
| Closed | $240,000 | Purchase Money Mortgage | |
| Previous Owner | $167,000 | Stand Alone Refi Refinance Of Original Loan | |
| Previous Owner | $165,938 | FHA | |
| Previous Owner | $132,040 | Stand Alone Refi Refinance Of Original Loan | |
| Previous Owner | $140,000 | Purchase Money Mortgage | |
| Previous Owner | $199,000 | Purchase Money Mortgage |
Property History
| Date | Event | Price | Change | Sq Ft Price |
|---|---|---|---|---|
| 06/20/2024 06/20/24 | Sold | $300,000 | 0.0% | $272 / Sq Ft |
| 04/30/2024 04/30/24 | Pending | -- | -- | -- |
| 04/23/2024 04/23/24 | For Sale | $299,900 | +77.5% | $272 / Sq Ft |
| 11/30/2018 11/30/18 | Sold | $169,000 | -3.4% | $178 / Sq Ft |
| 11/02/2018 11/02/18 | Pending | -- | -- | -- |
| 09/21/2018 09/21/18 | Price Changed | $174,900 | -7.9% | $184 / Sq Ft |
| 08/09/2018 08/09/18 | For Sale | $189,900 | -- | $200 / Sq Ft |
Tax History Compared to Growth
Tax History
| Year | Tax Paid | Tax Assessment Tax Assessment Total Assessment is a certain percentage of the fair market value that is determined by local assessors to be the total taxable value of land and additions on the property. | Land | Improvement |
|---|---|---|---|---|
| 2025 | $43 | $300,000 | $85,000 | $215,000 |
| 2024 | $4,250 | $283,500 | $77,500 | $206,000 |
| 2023 | $3,986 | $247,100 | $76,500 | $170,600 |
| 2022 | $3,298 | $177,400 | $58,000 | $119,400 |
| 2021 | $3,192 | $159,300 | $50,500 | $108,800 |
| 2020 | $3,085 | $156,300 | $50,500 | $105,800 |
| 2019 | $3,051 | $151,500 | $50,500 | $101,000 |
| 2018 | $2,816 | $138,900 | $50,500 | $88,400 |
| 2017 | $2,726 | $133,100 | $50,500 | $82,600 |
| 2016 | $2,624 | $128,200 | $50,500 | $77,700 |
| 2015 | $2,521 | $126,200 | $50,500 | $75,700 |
| 2014 | $2,542 | $134,700 | $56,000 | $78,700 |
Agents Affiliated with this Home
-
Kurt Thompson

Seller's Agent in 2024
Kurt Thompson
RE/MAX
(978) 833-3569
6 in this area
87 Total Sales
-
Edwin Ahearn

Buyer's Agent in 2024
Edwin Ahearn
Lamacchia Realty, Inc.
(978) 870-6796
9 in this area
57 Total Sales
-
T
Seller's Agent in 2018
Tim Damon
Mercury Real Estate
-
Kathy Coen

Buyer's Agent in 2018
Kathy Coen
April Dunn
(978) 502-2586
81 Total Sales
Map
Source: MLS Property Information Network (MLS PIN)
MLS Number: 73227586
APN: GARD-000012R-000017-000006
