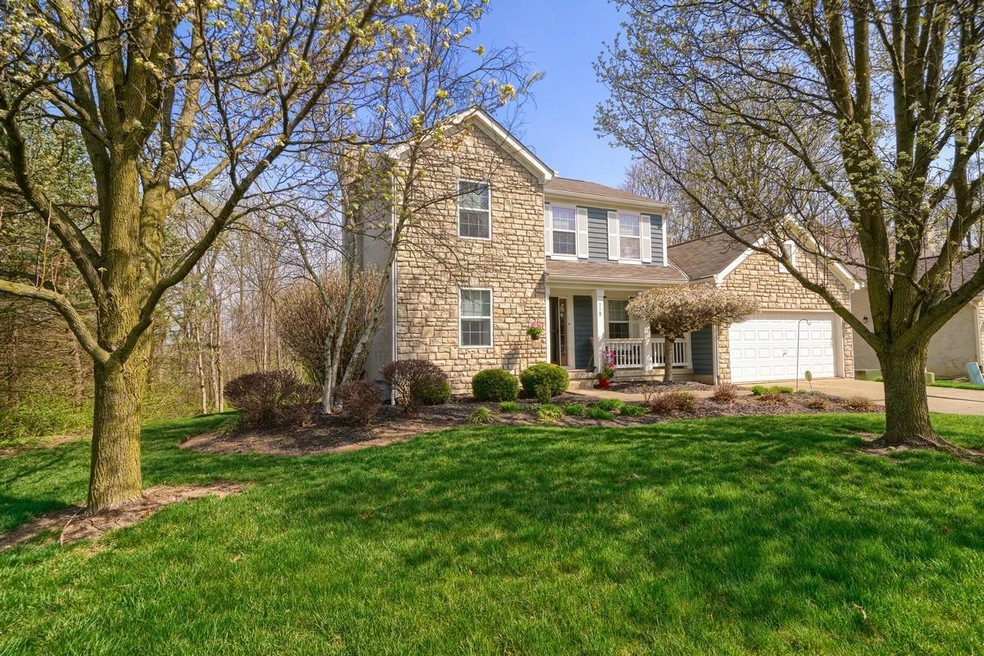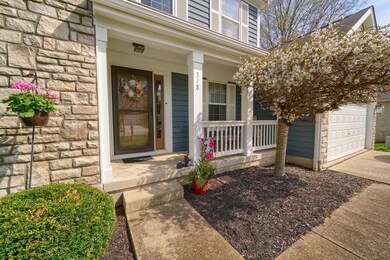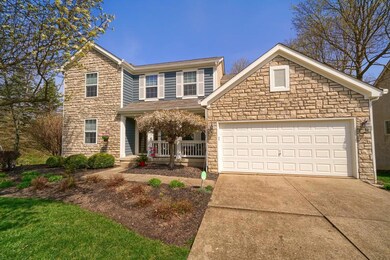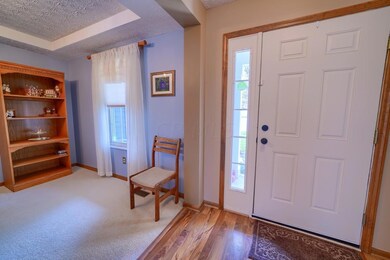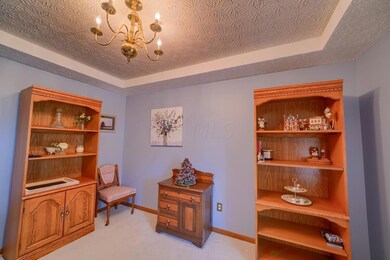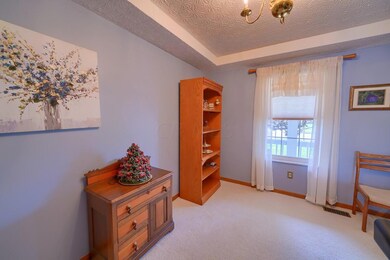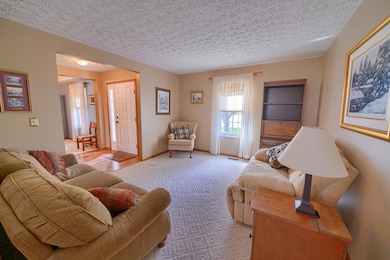
318 W Hull Dr Delaware, OH 43015
Highlights
- 0.46 Acre Lot
- Wooded Lot
- Home Security System
- Deck
- 2 Car Attached Garage
- Forced Air Heating and Cooling System
About This Home
As of February 2025This charming Delaware 2 story home sits on a spacious, wooded corner lot. Intricate landscaping and lemonade front porch welcome you in. You'll find a formal dining area w/tray ceiling that could be utilized as an office or den. Entertain in either the living room or the family area equipped with gas log fireplace. Here you'll find an open concept layout leading into the eating space and kitchen which offers abundant cabinetry and countertops, beautiful wood laminate flooring, and sliding glass doors that lead out to the deck. Half bath and laundry room complete this level. Upstairs, find an owner's suite with glass enclosed shower, soaking tub, and walk in closet plus three additional large bedrooms and full bath. All this and so much more, just minutes away from Downtown Delaware.
Last Agent to Sell the Property
Dawn Finch
Keller Williams Consultants Listed on: 04/10/2021
Home Details
Home Type
- Single Family
Est. Annual Taxes
- $4,757
Year Built
- Built in 2000
Lot Details
- 0.46 Acre Lot
- Wooded Lot
HOA Fees
- $5 Monthly HOA Fees
Parking
- 2 Car Attached Garage
Home Design
- Block Foundation
- Vinyl Siding
- Stone Exterior Construction
Interior Spaces
- 2,040 Sq Ft Home
- 2-Story Property
- Gas Log Fireplace
- Insulated Windows
- Family Room
- Home Security System
- Laundry on main level
- Basement
Kitchen
- <<microwave>>
- Dishwasher
Flooring
- Carpet
- Laminate
- Vinyl
Bedrooms and Bathrooms
- 4 Bedrooms
Outdoor Features
- Deck
Utilities
- Forced Air Heating and Cooling System
- Heating System Uses Gas
Community Details
- Jim Bauer HOA
Listing and Financial Details
- Assessor Parcel Number 419-130-05-006-012
Ownership History
Purchase Details
Home Financials for this Owner
Home Financials are based on the most recent Mortgage that was taken out on this home.Purchase Details
Home Financials for this Owner
Home Financials are based on the most recent Mortgage that was taken out on this home.Purchase Details
Home Financials for this Owner
Home Financials are based on the most recent Mortgage that was taken out on this home.Similar Homes in Delaware, OH
Home Values in the Area
Average Home Value in this Area
Purchase History
| Date | Type | Sale Price | Title Company |
|---|---|---|---|
| Warranty Deed | $405,000 | Atlas Title | |
| Warranty Deed | $405,000 | Atlas Title | |
| Warranty Deed | $330,000 | Pm Title Llc | |
| Deed | $184,330 | -- |
Mortgage History
| Date | Status | Loan Amount | Loan Type |
|---|---|---|---|
| Open | $353,000 | New Conventional | |
| Closed | $353,000 | New Conventional | |
| Previous Owner | $341,866 | New Conventional | |
| Previous Owner | $100,000 | New Conventional |
Property History
| Date | Event | Price | Change | Sq Ft Price |
|---|---|---|---|---|
| 03/31/2025 03/31/25 | Off Market | $329,987 | -- | -- |
| 03/27/2025 03/27/25 | Off Market | $329,987 | -- | -- |
| 02/21/2025 02/21/25 | Sold | $405,000 | -1.2% | $199 / Sq Ft |
| 11/11/2024 11/11/24 | Price Changed | $410,000 | -1.2% | $201 / Sq Ft |
| 11/04/2024 11/04/24 | For Sale | $415,000 | +25.8% | $203 / Sq Ft |
| 05/28/2021 05/28/21 | Sold | $329,987 | 0.0% | $162 / Sq Ft |
| 04/27/2021 04/27/21 | Price Changed | $329,987 | -5.7% | $162 / Sq Ft |
| 04/10/2021 04/10/21 | For Sale | $349,987 | -- | $172 / Sq Ft |
Tax History Compared to Growth
Tax History
| Year | Tax Paid | Tax Assessment Tax Assessment Total Assessment is a certain percentage of the fair market value that is determined by local assessors to be the total taxable value of land and additions on the property. | Land | Improvement |
|---|---|---|---|---|
| 2024 | $5,442 | $115,260 | $22,580 | $92,680 |
| 2023 | $5,452 | $115,260 | $22,580 | $92,680 |
| 2022 | $5,078 | $93,180 | $20,130 | $73,050 |
| 2021 | $4,704 | $93,180 | $20,130 | $73,050 |
| 2020 | $4,757 | $93,180 | $20,130 | $73,050 |
| 2019 | $4,328 | $78,370 | $17,500 | $60,870 |
| 2018 | $4,388 | $78,370 | $17,500 | $60,870 |
| 2017 | $4,011 | $72,310 | $14,420 | $57,890 |
| 2016 | $3,656 | $72,310 | $14,420 | $57,890 |
| 2015 | $3,676 | $72,310 | $14,420 | $57,890 |
| 2014 | $3,735 | $72,310 | $14,420 | $57,890 |
| 2013 | $4,109 | $69,550 | $14,420 | $55,130 |
Agents Affiliated with this Home
-
Scott Marvin

Seller's Agent in 2025
Scott Marvin
Team Results Realty
(614) 581-9497
5 in this area
828 Total Sales
-
Kimberly Bartholomew

Buyer's Agent in 2025
Kimberly Bartholomew
Key Realty
(614) 537-5932
1 in this area
19 Total Sales
-
D
Seller's Agent in 2021
Dawn Finch
Keller Williams Consultants
-
Jennifer Earl

Buyer's Agent in 2021
Jennifer Earl
Keller Williams Capital Ptnrs
(614) 439-9210
7 in this area
66 Total Sales
Map
Source: Columbus and Central Ohio Regional MLS
MLS Number: 221010258
APN: 419-130-05-006-012
- 198 W Hull Dr
- 138 Somerset Rd
- 291 Hawthorn Blvd
- 167 Dogwood Dr
- 13 Birch Row Dr
- 168 Thornapple Trail
- 31 Timmons Woods Dr
- 0 Liberty Rd Unit 225009583
- 22 Birch Row Dr
- 8 Winter Pine Dr
- 1410 Stratford Rd
- 25 Ravine Ridge Dr
- 45 Ravine Ridge Dr
- 36 Ravine Ridge Dr
- 45 Winter Pine Dr
- 290 Talla Rd N
- 45 Elba Ct
- 106 Woodrow Ave
- 211 Talla Rd S
- 73 Firenze Rd
