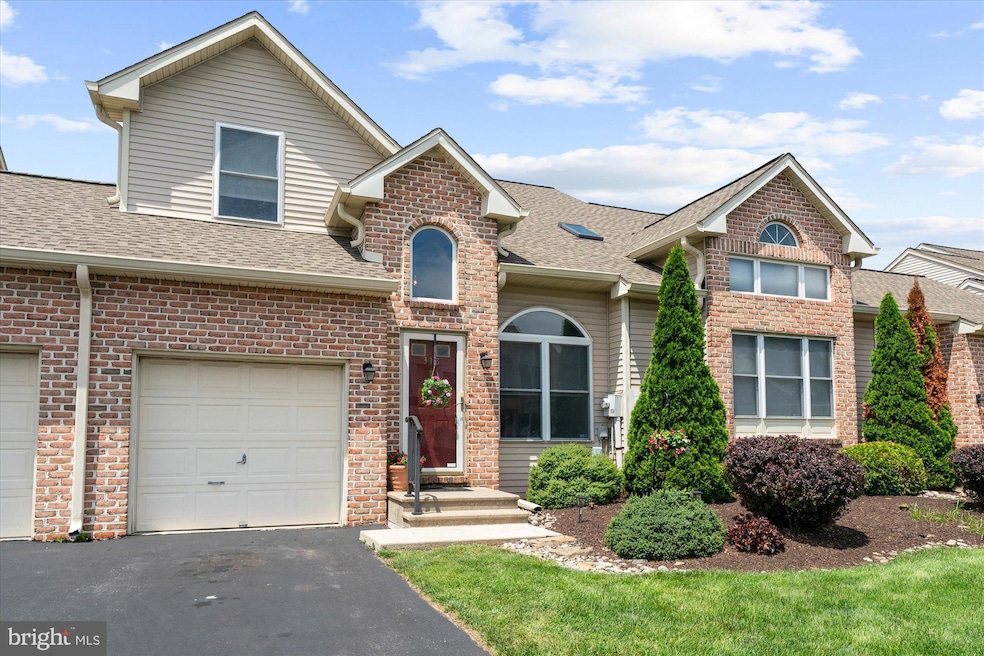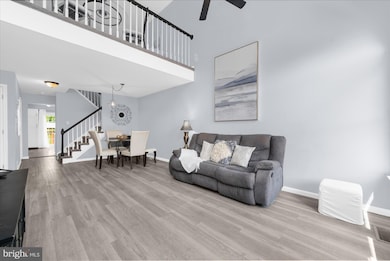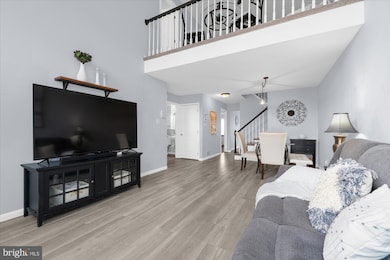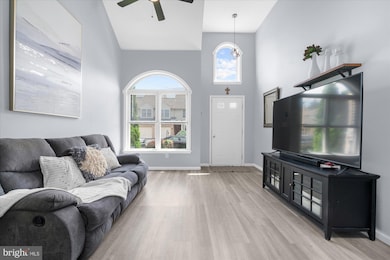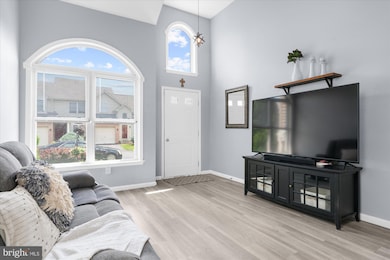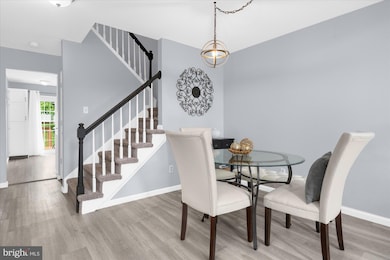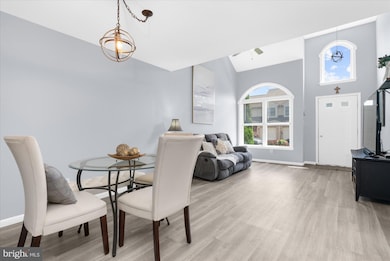
318 Windsor Place MacUngie, PA 18062
Estimated payment $2,289/month
Highlights
- Popular Property
- Recreation Room
- Community Pool
- Macungie Elementary School Rated A-
- No HOA
- 1 Car Attached Garage
About This Home
This bright and beautiful townhome is the perfect mix of modern comfort, convenience and low maintenance living with bedrooms on the first and second floors. The house opens to stunning vaulted ceilings, filling the living room with natural light and highlighting the sleek gray Luxury Vinyl Plank (LVP) flooring. It also draws your eyes up to the spacious loft above. Walk through the dining room with modern lighting to the kitchen that features granite countertops, stainless steel appliances, a movable island, wine racks, and extra storage. Step outside to the oversized deck to entertain on a summer evening. There is a first-floor bedroom with a full bathroom providing flexible living options. Upstairs you’ll find two more bedrooms flanking the loft, a second ensuite full bathroom, and a bonus walk-in closet. When you are ready to relax, head down to the basement into the enormous 25x16 rec room that is perfect for watching the game. There is a custom-built bench, tons of storage and an unfinished room that was being used as a home gym. The condo association takes care of exterior maintenance, lawn care, snow removal, mulching, and driveway sealing. It also has great amenities such as a gorgeous inground pool with bathrooms, a dog park and a clubhouse for hosting events. This neighborhood is conveniently located close to Wawa, the new Weis Markets, and Brookside Country Club.
Open House Schedule
-
Sunday, July 20, 20251:00 to 3:00 pm7/20/2025 1:00:00 PM +00:007/20/2025 3:00:00 PM +00:00Add to Calendar
Townhouse Details
Home Type
- Townhome
Est. Annual Taxes
- $4,531
Year Built
- Built in 1996
Parking
- 1 Car Attached Garage
- Front Facing Garage
Home Design
- Brick Exterior Construction
- Asphalt Roof
- Vinyl Siding
- Concrete Perimeter Foundation
Interior Spaces
- 390 Sq Ft Home
- Property has 2 Levels
- Living Room
- Dining Room
- Recreation Room
- Storage Room
- Laundry on main level
- Basement Fills Entire Space Under The House
Kitchen
- Eat-In Kitchen
- Built-In Range
- Dishwasher
- Kitchen Island
- Disposal
Bedrooms and Bathrooms
- En-Suite Primary Bedroom
- En-Suite Bathroom
Utilities
- Forced Air Heating and Cooling System
- Back Up Electric Heat Pump System
- Electric Water Heater
- Cable TV Available
Listing and Financial Details
- Tax Lot 002
- Assessor Parcel Number 547470465022-00080
Community Details
Overview
- No Home Owners Association
- Association fees include exterior building maintenance, lawn maintenance, snow removal, common area maintenance
- Ridings At Brookside Subdivision
Recreation
- Community Pool
Map
Home Values in the Area
Average Home Value in this Area
Tax History
| Year | Tax Paid | Tax Assessment Tax Assessment Total Assessment is a certain percentage of the fair market value that is determined by local assessors to be the total taxable value of land and additions on the property. | Land | Improvement |
|---|---|---|---|---|
| 2025 | $4,532 | $156,100 | $0 | $156,100 |
| 2024 | $4,402 | $156,100 | $0 | $156,100 |
| 2023 | $4,325 | $156,100 | $0 | $156,100 |
| 2022 | $4,236 | $156,100 | $156,100 | $0 |
| 2021 | $4,157 | $156,100 | $0 | $156,100 |
| 2020 | $4,123 | $156,100 | $0 | $156,100 |
| 2019 | $4,101 | $156,100 | $0 | $156,100 |
| 2018 | $4,016 | $156,100 | $0 | $156,100 |
| 2017 | $3,877 | $156,100 | $0 | $156,100 |
| 2016 | -- | $156,100 | $0 | $156,100 |
| 2015 | -- | $156,100 | $0 | $156,100 |
| 2014 | -- | $156,100 | $0 | $156,100 |
Property History
| Date | Event | Price | Change | Sq Ft Price |
|---|---|---|---|---|
| 07/17/2025 07/17/25 | For Sale | $345,000 | -- | $173 / Sq Ft |
Purchase History
| Date | Type | Sale Price | Title Company |
|---|---|---|---|
| Warranty Deed | $182,000 | -- | |
| Warranty Deed | $150,000 | -- | |
| Deed | $123,428 | First American Title Ins Co | |
| Deed | -- | -- |
Mortgage History
| Date | Status | Loan Amount | Loan Type |
|---|---|---|---|
| Open | $130,370 | New Conventional | |
| Closed | $137,600 | New Conventional | |
| Closed | $140,000 | New Conventional | |
| Closed | $160,200 | Purchase Money Mortgage | |
| Closed | $160,200 | New Conventional | |
| Previous Owner | $42,400 | Stand Alone Second | |
| Previous Owner | $169,600 | Purchase Money Mortgage | |
| Previous Owner | $180,500 | Unknown | |
| Previous Owner | $128,200 | Purchase Money Mortgage |
Similar Homes in MacUngie, PA
Source: Bright MLS
MLS Number: PALH2012666
APN: 547470465022-80
- 275 Ridings Cir
- 194 Lindfield Cir Unit QQ194
- 255 Ridings Cir
- 3024 Magnolia Cir
- 307 Abby Rd Unit BR 63
- 2927 Lifford Ln
- 6780 Pioneer Dr Unit 10DR
- 6405 Robin Rd
- 167 Aspen Ln
- 215 Willow St
- 5434 Barclay Ct
- 6470 Scenic View Dr
- 5900 Wayside Dr
- 6945 Hunt Dr
- 5706 Whitemarsh Dr
- 5257 Brunswick Ln
- 2440 Saddlebrook Rd
- Lot 1 Mountain Rd
- 0 Mountain Lot 1
- 3814 Clay Dr
- 160 Brookfield Cir
- 3535 Grandview Dr
- 18 E Main St Unit 2
- 2765 Rolling Green Place Unit C417
- 140 S Poplar St Unit 140
- 268 W Chestnut St
- 3682 Clauss Dr
- 3751 Knight Dr
- 5299 Spring Ridge Dr E
- 5232 Spring Ridge Dr E
- 2248 Dubonnet Dr
- 2175 Light Horse Harry Rd
- 5669 E Texas Rd Unit 2
- 5669 E Texas Rd
- 524 Racite Rd
- 6690 Hauser Rd
- 195 Maple Ct
- 1640 Brookside Rd
- 170 Roberts St
- 1439 Morning Star Dr
