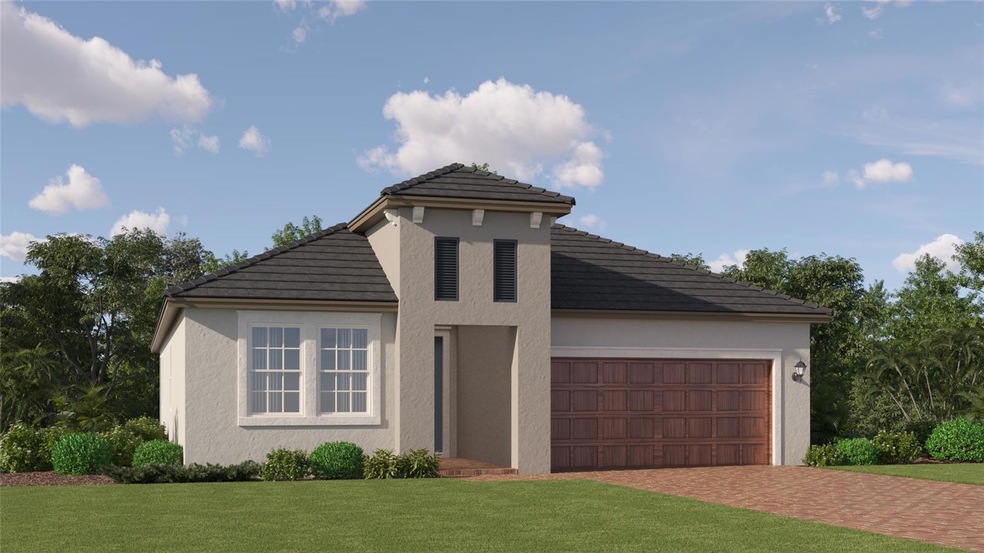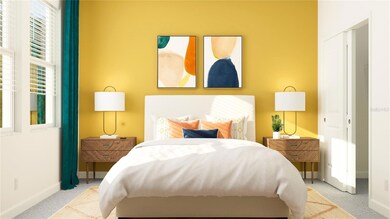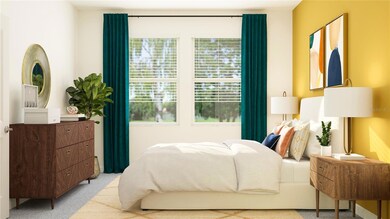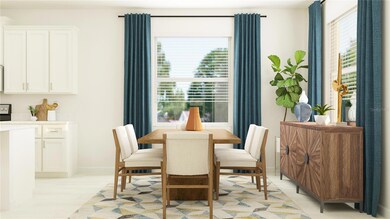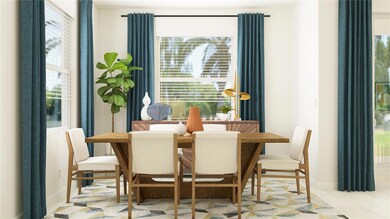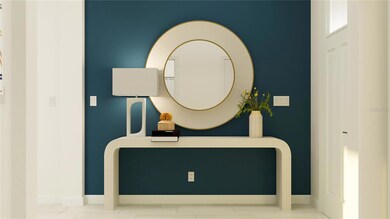31814 Griffin Sands Ln Wesley Chapel South, FL 33545
Mirada NeighborhoodEstimated payment $3,213/month
Highlights
- New Construction
- Den
- Living Room
- Senior Community
- 2 Car Attached Garage
- Laundry Room
About This Home
BRAND NEW HOME!! - COMPLETE MOVE IN READY!! A multipurpose flex room is great for any number of hobbies in this spacious single-story home, while an open floorplan containing the family room, kitchen and dining room offers combined living and entertainment with access to a peaceful covered patio. The adjacent owner’s suite is separate from the front bedroom for increased serenity. Interior photos disclosed are different from the actual model being built. Nestled in the quiet city of San Antonio, FL, Mirada is a master-planned community with new single-family homes and villas for sale, exclusively for active adults ages 55 and better. You’ll have everything you need to live a relaxed lifestyle, including resort-style amenities such as the gorgeous 15-acre Lagoon, a swimming pool, clubhouse, fitness center, tennis and pickleball courts. Situated in Pasco County, the community is just a short drive from some of Tampa’s most popular dining and retail establishments, such as the Tampa Premium Outlets in Wesley Chapel and Wiregrass Mall.
Listing Agent
LENNAR REALTY Brokerage Phone: 844-277-5790 License #3121561 Listed on: 05/27/2025

Home Details
Home Type
- Single Family
Year Built
- Built in 2025 | New Construction
Lot Details
- 6,000 Sq Ft Lot
- North Facing Home
- Property is zoned MPUD
HOA Fees
Parking
- 2 Car Attached Garage
Home Design
- Home is estimated to be completed on 6/30/25
- Slab Foundation
- Tile Roof
- Block Exterior
- Stucco
Interior Spaces
- 1,959 Sq Ft Home
- Living Room
- Dining Room
- Den
Kitchen
- Range<<rangeHoodToken>>
- <<microwave>>
- Dishwasher
- Disposal
Flooring
- Carpet
- Ceramic Tile
Bedrooms and Bathrooms
- 2 Bedrooms
- 2 Full Bathrooms
Laundry
- Laundry Room
- Dryer
- Washer
Schools
- Oakstead Elementary School
- Charles S. Rushe Middle School
- Sunlake High School
Utilities
- Central Heating and Cooling System
- Cable TV Available
Community Details
- Senior Community
- Built by LENNAR
- Mirada Active Adult Subdivision, Sunburst Floorplan
Listing and Financial Details
- Visit Down Payment Resource Website
- Legal Lot and Block 40 / 23
- Assessor Parcel Number 15-25-20-0200-00230-0400
- $1,731 per year additional tax assessments
Map
Home Values in the Area
Average Home Value in this Area
Property History
| Date | Event | Price | Change | Sq Ft Price |
|---|---|---|---|---|
| 06/21/2025 06/21/25 | Pending | -- | -- | -- |
| 06/21/2025 06/21/25 | Price Changed | $401,775 | +3.3% | $205 / Sq Ft |
| 06/18/2025 06/18/25 | Price Changed | $389,075 | +0.5% | $199 / Sq Ft |
| 06/13/2025 06/13/25 | Price Changed | $387,075 | +3.3% | $198 / Sq Ft |
| 06/12/2025 06/12/25 | Price Changed | $374,675 | +1.1% | $191 / Sq Ft |
| 06/06/2025 06/06/25 | Price Changed | $370,525 | -2.2% | $189 / Sq Ft |
| 06/03/2025 06/03/25 | Price Changed | $378,775 | -1.1% | $193 / Sq Ft |
| 05/27/2025 05/27/25 | For Sale | $382,900 | -- | $195 / Sq Ft |
Source: Stellar MLS
MLS Number: TB8390265
- 31856 Griffin Sands Ln
- 31826 Griffin Sands Ln
- 31890 Griffin Sands Ln
- 31748 Griffin Sands Ln
- 31718 Griffin Sands Ln
- 32024 Griffin Sands Ln
- 32046 Griffin Sands Ln
- 32056 Griffin Sands Ln
- 32062 Griffin Sands Ln
- 31616 Cardinal Yard Dr
- 32084 Griffin Sands Ln
- 31602 Cardinal Yard Dr
- 31596 Griffin Sands Ln
- 31556 Cardinal Yard Dr
- 9795 Crescent Ray Dr
- 32138 Griffin Sands Ln
- 31814 Oyster Trellis Ln
- 32009 Spiceberry St
- 32042 Spiceberry St
- 32046 Spiceberry St
