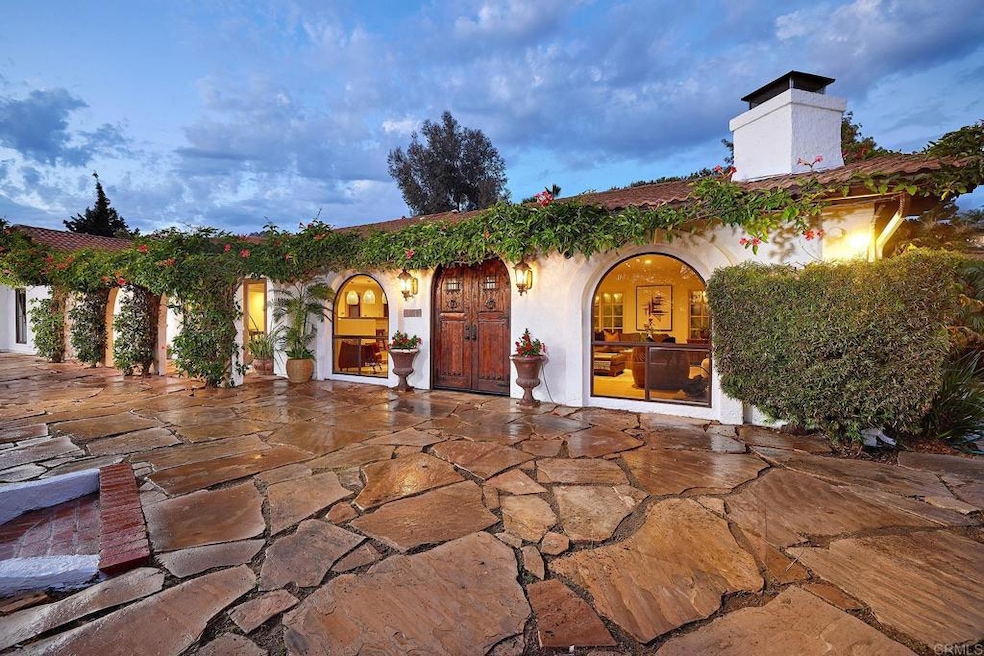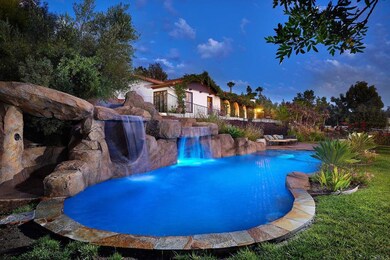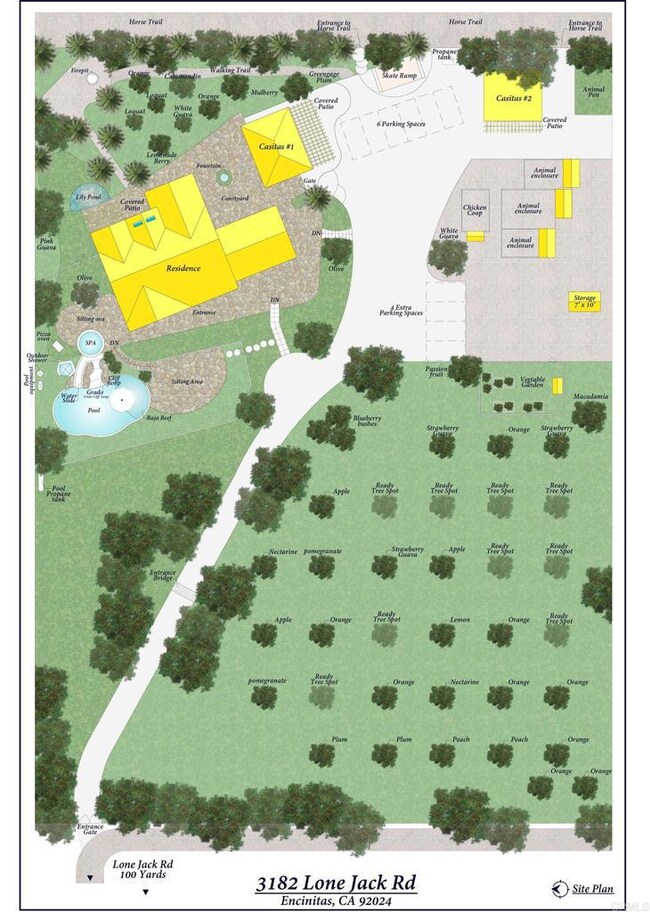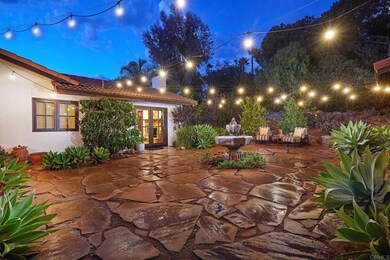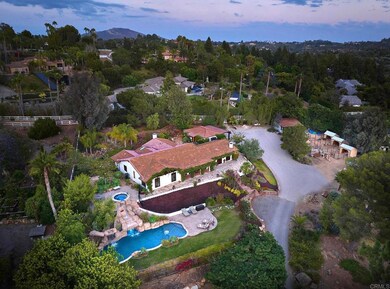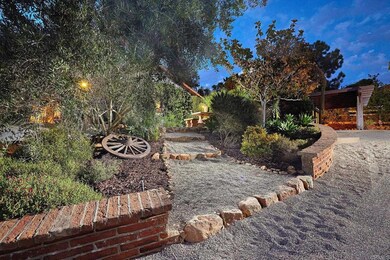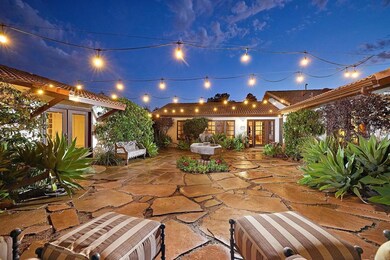
3182 Lone Jack Rd Encinitas, CA 92024
Olivenhain NeighborhoodHighlights
- Horse Property
- Heated In Ground Pool
- Panoramic View
- Olivenhain Pioneer Elementary Rated A
- Primary Bedroom Suite
- Updated Kitchen
About This Home
As of September 2022Set in the heart of beautiful Olivenhain, this Hacienda-style estate offers you over two prime acres of land and spectacular west facing views! This one-of-a-kind custom-built residence has been recently remodeled throughout. Nearly two hundred feet back from the road, past a gated entry, and at the end of a long drive, discover ultimate serenity. Zoned for horses and a variety of other animals, you’ll have many structures already in place along with multiple indoor/outdoor spaces to unwind and entertain. No expense has been spared to create an outdoor oasis that provides an ideal escape for company of all ages. Your heated saltwater pool and spa includes a grotto, waterslide, cliff jumps, and a Baja ledge. It's the very impressive centerpiece of a terraced yard where you can relax and enjoy alfresco meals on a free-form flagstone patio with the soothing sound of a water feature in the background. A large, mature orchard and garden completes the picture with a wide array of vegetables and fruit trees. Additionally, a separate building has space to use as an office, and a previous 3 car garage that now acts as a casita available for guest accommodation or the perfect tv and playroom. As you enter, you’re greeted by 100-year-old mahogany double doors, which evokes the distinctly chic vibe leading to stained concrete flooring in your main living areas, and Saltillo tile throughout the primary bedroom as well as the baths. A neutral-toned palette and bespoke elements continue into your formal dining room. Recently upgraded and spacious kitchen has top-of-the-line stainless steel appliances, woven pendulum lights, and granite countertops. Its color scheme is white with custom walnut hues and shelving. When you retire to your personal suite for the night, you'll have a striking fireplace, beautiful French doors on either side of the suite providing access to the serene exterior. Accommodating your private retreats, the baths are superbly designed to be consistent with the Spanish Colonial Revival architectural style. Expansive key upgrades include the remodeled kitchen, remodeled bathrooms, a new roof, new windows and doors, new appliances, pool/spa, whole house water filtration system, tankless water heater, air conditioning, pizza oven, mini barns and pens, and insulation. There are plenty of parking spots on the driveway for visitors' vehicles, along with ample room to store your RV or boat. You'll have direct access to the Olivenhain horse trails, so you can saddle up and ride whenever you like or enjoy long hikes along the 30 miles of gorgeous terrain. Enjoy watching the hot air balloons rise within view from your pool and jacuzzi at sunset and then amazing star gazing at night due to Olivenhain’s dark skies ordinance. For your convenience, this Encinitas home is just minutes from top rated schools, shopping, dining, the beach, and I-5. It's the superior lifestyle most people only dream of, so come take advantage of this impeccable private estate while the offer still stands!
Home Details
Home Type
- Single Family
Est. Annual Taxes
- $38,913
Year Built
- Built in 1974 | Remodeled
Lot Details
- 2.27 Acre Lot
- Property fronts a private road
- Cul-De-Sac
- West Facing Home
- Wood Fence
- Livestock Fence
- Fence is in good condition
- Lot Sloped Down
- Drip System Landscaping
- Sprinklers on Timer
- Wooded Lot
- Private Yard
- Value in Land
Property Views
- Panoramic
- Woods
- Pasture
- Valley
- Park or Greenbelt
- Pool
Home Design
- Spanish Architecture
- Clay Roof
- Concrete Perimeter Foundation
Interior Spaces
- 3,506 Sq Ft Home
- 1-Story Property
- Great Room
- Family Room Off Kitchen
- Living Room with Fireplace
- Home Office
- Bonus Room
- Home Gym
Kitchen
- Updated Kitchen
- Open to Family Room
- Walk-In Pantry
- Electric Oven
- Six Burner Stove
- Gas Cooktop
- Range Hood
- Kitchen Island
- Granite Countertops
Flooring
- Stone
- Concrete
- Tile
Bedrooms and Bathrooms
- 4 Main Level Bedrooms
- Fireplace in Primary Bedroom
- Primary Bedroom Suite
- Double Master Bedroom
- Remodeled Bathroom
- 3 Full Bathrooms
- Quartz Bathroom Countertops
- Tile Bathroom Countertop
- Dual Vanity Sinks in Primary Bathroom
- <<tubWithShowerToken>>
- Multiple Shower Heads
- Separate Shower
- Closet In Bathroom
Laundry
- Laundry Room
- Dryer
- Washer
Parking
- 10 Open Parking Spaces
- 10 Parking Spaces
- Parking Available
- Auto Driveway Gate
Pool
- Heated In Ground Pool
- Heated Spa
- In Ground Spa
- Saltwater Pool
- Waterfall Pool Feature
- Fence Around Pool
- Pool Heated With Propane
Outdoor Features
- Horse Property
- Fire Pit
Farming
- Agricultural
Utilities
- Central Air
- No Heating
- Gas Water Heater
- Conventional Septic
Listing and Financial Details
- Assessor Parcel Number 2642701200
Community Details
Overview
- No Home Owners Association
- Blue Moon Ranch
Recreation
- Horse Trails
- Hiking Trails
Ownership History
Purchase Details
Home Financials for this Owner
Home Financials are based on the most recent Mortgage that was taken out on this home.Purchase Details
Home Financials for this Owner
Home Financials are based on the most recent Mortgage that was taken out on this home.Purchase Details
Home Financials for this Owner
Home Financials are based on the most recent Mortgage that was taken out on this home.Purchase Details
Purchase Details
Home Financials for this Owner
Home Financials are based on the most recent Mortgage that was taken out on this home.Purchase Details
Home Financials for this Owner
Home Financials are based on the most recent Mortgage that was taken out on this home.Purchase Details
Purchase Details
Purchase Details
Purchase Details
Purchase Details
Purchase Details
Purchase Details
Purchase Details
Purchase Details
Purchase Details
Similar Homes in the area
Home Values in the Area
Average Home Value in this Area
Purchase History
| Date | Type | Sale Price | Title Company |
|---|---|---|---|
| Grant Deed | $3,600,000 | First American Title | |
| Grant Deed | $1,795,000 | First American Title | |
| Interfamily Deed Transfer | -- | Old Republic Title Company | |
| Interfamily Deed Transfer | -- | None Available | |
| Grant Deed | $1,345,000 | Equity Title Co San Diego | |
| Grant Deed | -- | First Southwestern Title | |
| Grant Deed | -- | United Title Company | |
| Grant Deed | -- | United Title Company | |
| Gift Deed | -- | -- | |
| Gift Deed | -- | -- | |
| Interfamily Deed Transfer | -- | -- | |
| Gift Deed | -- | -- | |
| Gift Deed | -- | -- | |
| Grant Deed | -- | -- | |
| Individual Deed | -- | First American Ttle | |
| Deed | $470,000 | -- | |
| Deed | $295,000 | -- |
Mortgage History
| Date | Status | Loan Amount | Loan Type |
|---|---|---|---|
| Open | $1,452,304 | New Conventional | |
| Closed | $500,000 | Credit Line Revolving | |
| Open | $2,700,000 | New Conventional | |
| Previous Owner | $1,077,000 | New Conventional | |
| Previous Owner | $190,000 | Credit Line Revolving | |
| Previous Owner | $1,252,000 | Adjustable Rate Mortgage/ARM | |
| Previous Owner | $199,000 | Credit Line Revolving | |
| Previous Owner | $1,076,000 | Purchase Money Mortgage | |
| Previous Owner | $250,000 | Unknown | |
| Previous Owner | $140,000 | Unknown |
Property History
| Date | Event | Price | Change | Sq Ft Price |
|---|---|---|---|---|
| 09/16/2022 09/16/22 | Sold | $3,600,000 | +2.9% | $1,027 / Sq Ft |
| 08/23/2022 08/23/22 | Pending | -- | -- | -- |
| 07/14/2022 07/14/22 | For Sale | $3,500,000 | 0.0% | $998 / Sq Ft |
| 06/27/2022 06/27/22 | Pending | -- | -- | -- |
| 06/24/2022 06/24/22 | For Sale | $3,500,000 | +95.0% | $998 / Sq Ft |
| 11/07/2017 11/07/17 | Sold | $1,795,000 | -10.0% | $415 / Sq Ft |
| 08/01/2017 08/01/17 | Pending | -- | -- | -- |
| 06/24/2017 06/24/17 | For Sale | $1,995,000 | -- | $461 / Sq Ft |
Tax History Compared to Growth
Tax History
| Year | Tax Paid | Tax Assessment Tax Assessment Total Assessment is a certain percentage of the fair market value that is determined by local assessors to be the total taxable value of land and additions on the property. | Land | Improvement |
|---|---|---|---|---|
| 2024 | $38,913 | $3,672,000 | $2,652,000 | $1,020,000 |
| 2023 | $36,531 | $3,458,000 | $2,497,000 | $961,000 |
| 2022 | $21,131 | $1,998,183 | $1,554,692 | $443,491 |
| 2021 | $20,865 | $1,959,004 | $1,524,208 | $434,796 |
| 2020 | $20,603 | $1,938,918 | $1,508,580 | $430,338 |
| 2019 | $20,175 | $1,900,900 | $1,479,000 | $421,900 |
| 2018 | $19,060 | $1,795,000 | $1,450,000 | $345,000 |
| 2017 | $14,373 | $1,350,000 | $1,135,000 | $215,000 |
| 2016 | $11,570 | $1,100,000 | $925,000 | $175,000 |
| 2015 | $10,743 | $1,020,000 | $858,000 | $162,000 |
| 2014 | $10,740 | $1,020,000 | $858,000 | $162,000 |
Agents Affiliated with this Home
-
Kate Wells

Seller's Agent in 2022
Kate Wells
Compass
(760) 707-7370
4 in this area
43 Total Sales
-
Brett Combs

Buyer's Agent in 2022
Brett Combs
Compass
(858) 583-4714
1 in this area
74 Total Sales
-
Mary Mac Capener

Buyer Co-Listing Agent in 2022
Mary Mac Capener
Compass
(858) 847-8581
1 in this area
17 Total Sales
-
James Jam

Seller's Agent in 2017
James Jam
Berkshire Hathaway HomeService
(858) 459-0501
14 in this area
67 Total Sales
-
O
Buyer's Agent in 2017
Out of Area Agent
Out of Area Office
Map
Source: California Regional Multiple Listing Service (CRMLS)
MLS Number: NDP2205915
APN: 264-270-12
- 1203 Caminito Graciela
- 3306 Bumann Rd
- 3113 Camino Del Rancho
- 3537 Dove Hollow Rd
- 3451 Dove Hollow Rd
- 7992 Paseo Esmerado
- 18096 Loma Alegre
- 2815 Santa fe Vista Ct
- 521 Latigo Row
- 18383 Colina Fuerte
- 0 Fortuna Ranch Rd Unit 1 250032173
- 0 Calle Rancho Vista Unit 18 250028542
- 6319 Via Naranjal
- 18174 Via Ascenso
- 18150 Via Ascenso
- 18186 Querida Sol Unit 31
- 6320 Calle Ponte Bella
- 835 Stratford Knoll
- 3401 Adams Run
- 18245 Paseo Victoria
