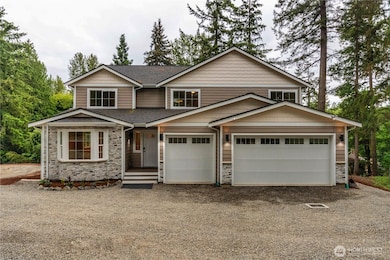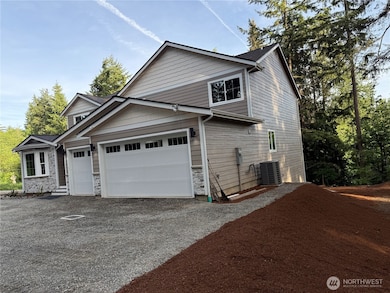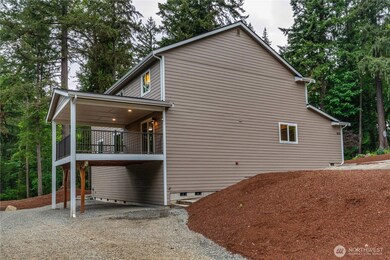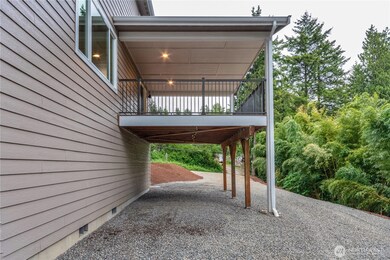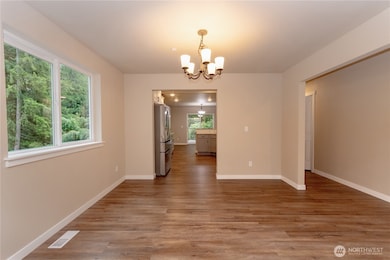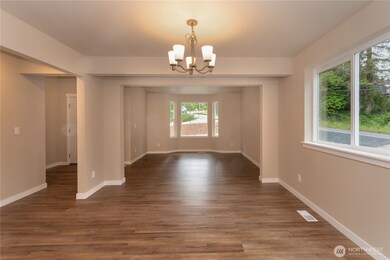
$959,000
- 6 Beds
- 3 Baths
- 3,302 Sq Ft
- 10964 SE 284th St
- Auburn, WA
Beautifully updated home on over half an acre with ample parking for vehicles, RVs, and trailers. Features include modern finishes throughout, renovated kitchen and bathrooms, and a main-level primary bedroom. Enjoy added convenience with washer and dryer units on both levels, perfect for multigenerational living. The spacious lot offers endless potential for outdoor living, gardening, or
Joshua Walden NextHome Prolific

