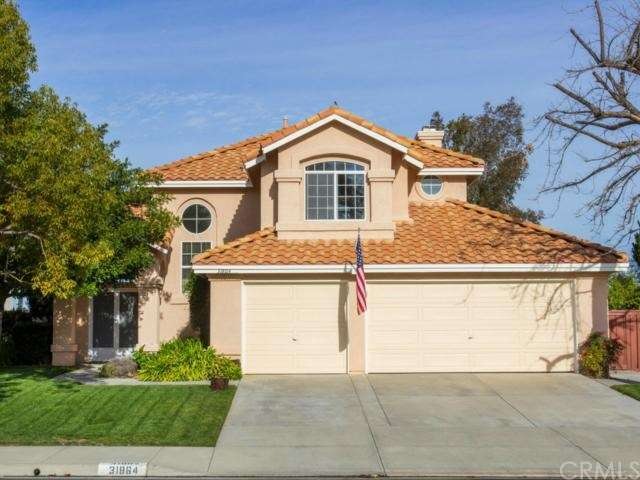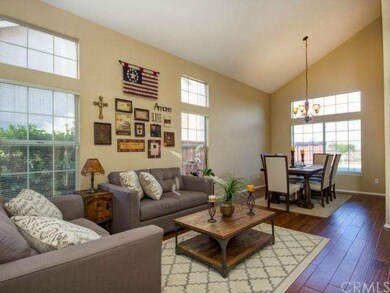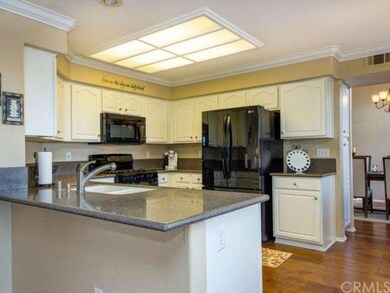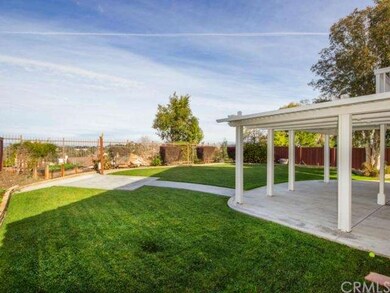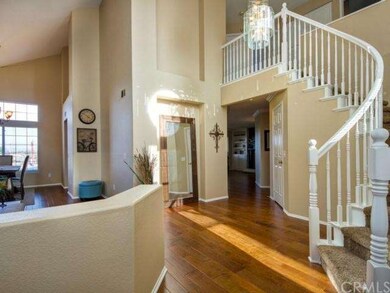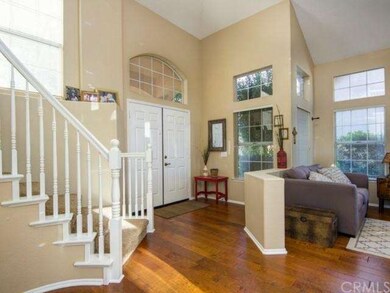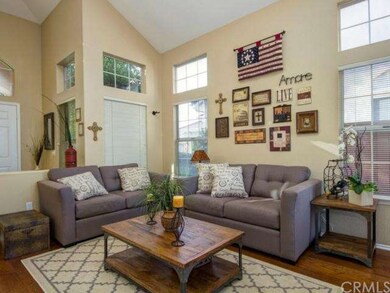
31864 Corte Montecito Temecula, CA 92592
Margarita Village-Temeku Hills NeighborhoodHighlights
- City Lights View
- Open Floorplan
- Property is near a park
- Vintage Hills Elementary School Rated A-
- Contemporary Architecture
- Cathedral Ceiling
About This Home
As of January 2016Move-in ready with spectacular views, located on a quiet cul-de-sac with supreme curb appeal featuring mature trees and lush grass! This 4 bedroom home features one bedroom and full bath downstairs and an overall fantastic layout. New hardwood flooring adorns most of the main level and newer paint and carpet make this lovely home pristine. The kitchen has attractive Corian counters, crown molding, white cabinets, black appliances, barstool seating and a spacious eating area with a ceiling fan. Open to the kitchen is a lovely family room complete with fireplace and two beautiful built-ins on either side. The formal dining and living room area has a vaulted ceiling with lots of natural light giving it a welcoming feel. French doors greet you into the master bedroom along with a balcony, neutral carpet/paint, mirrored walk-in closet, separate tub and shower, dual sinks and vaulted ceiling. 3 car garage. If you’re looking for outstanding views, look no further…from the backyard and the master bedroom you will be treated by views of the mountains, valley and more! Located just a hop from Wine Country, great restaurants, shopping and fantastic schools makes this home ideal!
Last Buyer's Agent
Jay Hitz
California Realty Experts License #01492400
Home Details
Home Type
- Single Family
Est. Annual Taxes
- $5,989
Year Built
- Built in 1995
Lot Details
- 7,405 Sq Ft Lot
- Cul-De-Sac
- Wrought Iron Fence
- Wood Fence
- Landscaped
- Front and Back Yard Sprinklers
- Private Yard
- Lawn
- Back and Front Yard
HOA Fees
- $37 Monthly HOA Fees
Parking
- 3 Car Direct Access Garage
- Parking Available
- Front Facing Garage
- Two Garage Doors
- Garage Door Opener
- Driveway
Property Views
- City Lights
- Mountain
- Hills
Home Design
- Contemporary Architecture
- Turnkey
- Planned Development
- Brick Exterior Construction
- Tile Roof
- Stucco
Interior Spaces
- 2,205 Sq Ft Home
- Open Floorplan
- Built-In Features
- Crown Molding
- Cathedral Ceiling
- Ceiling Fan
- Recessed Lighting
- Fireplace With Gas Starter
- Blinds
- Sliding Doors
- Panel Doors
- Family Room with Fireplace
- Family Room Off Kitchen
- Living Room
- Dining Room
Kitchen
- Breakfast Area or Nook
- Breakfast Bar
- Gas Range
- Free-Standing Range
- <<microwave>>
- Dishwasher
- Corian Countertops
- Disposal
Flooring
- Wood
- Carpet
- Tile
Bedrooms and Bathrooms
- 4 Bedrooms
- Main Floor Bedroom
- Walk-In Closet
- Jack-and-Jill Bathroom
- 3 Full Bathrooms
Laundry
- Laundry Room
- Washer and Gas Dryer Hookup
Home Security
- Carbon Monoxide Detectors
- Fire and Smoke Detector
Outdoor Features
- Balcony
- Slab Porch or Patio
Location
- Property is near a park
Utilities
- Forced Air Heating and Cooling System
- Heating System Uses Natural Gas
- Gas Water Heater
- Cable TV Available
Community Details
- Villa Avanti Association, Phone Number (951) 699-2918
- Built by Richmond American
Listing and Financial Details
- Tax Lot 12
- Tax Tract Number 21675
- Assessor Parcel Number 954330012
Ownership History
Purchase Details
Home Financials for this Owner
Home Financials are based on the most recent Mortgage that was taken out on this home.Purchase Details
Home Financials for this Owner
Home Financials are based on the most recent Mortgage that was taken out on this home.Purchase Details
Home Financials for this Owner
Home Financials are based on the most recent Mortgage that was taken out on this home.Purchase Details
Home Financials for this Owner
Home Financials are based on the most recent Mortgage that was taken out on this home.Purchase Details
Purchase Details
Home Financials for this Owner
Home Financials are based on the most recent Mortgage that was taken out on this home.Similar Homes in Temecula, CA
Home Values in the Area
Average Home Value in this Area
Purchase History
| Date | Type | Sale Price | Title Company |
|---|---|---|---|
| Grant Deed | $428,500 | Nextitle | |
| Grant Deed | $417,500 | Fidelity National Title Ins | |
| Grant Deed | $383,000 | First American Title Company | |
| Interfamily Deed Transfer | -- | Fidelity National Title Co | |
| Interfamily Deed Transfer | -- | -- | |
| Corporate Deed | $181,000 | First American Title Ins Co |
Mortgage History
| Date | Status | Loan Amount | Loan Type |
|---|---|---|---|
| Previous Owner | $334,000 | New Conventional | |
| Previous Owner | $220,000 | New Conventional | |
| Previous Owner | $30,000 | Credit Line Revolving | |
| Previous Owner | $126,900 | New Conventional | |
| Previous Owner | $35,000 | Credit Line Revolving | |
| Previous Owner | $153,500 | No Value Available | |
| Previous Owner | $22,000 | Credit Line Revolving | |
| Previous Owner | $16,000 | Credit Line Revolving | |
| Previous Owner | $157,800 | Unknown | |
| Previous Owner | $162,600 | No Value Available |
Property History
| Date | Event | Price | Change | Sq Ft Price |
|---|---|---|---|---|
| 07/12/2025 07/12/25 | For Sale | $849,900 | +98.3% | $385 / Sq Ft |
| 01/29/2016 01/29/16 | Sold | $428,500 | -1.5% | $187 / Sq Ft |
| 01/04/2016 01/04/16 | Pending | -- | -- | -- |
| 01/02/2016 01/02/16 | For Sale | $434,900 | +4.2% | $189 / Sq Ft |
| 02/18/2015 02/18/15 | Sold | $417,500 | 0.0% | $189 / Sq Ft |
| 01/26/2015 01/26/15 | Off Market | $417,500 | -- | -- |
| 01/24/2015 01/24/15 | Pending | -- | -- | -- |
| 01/21/2015 01/21/15 | For Sale | $412,500 | +7.7% | $187 / Sq Ft |
| 01/17/2014 01/17/14 | Sold | $383,000 | -0.5% | $174 / Sq Ft |
| 12/21/2013 12/21/13 | Pending | -- | -- | -- |
| 12/09/2013 12/09/13 | For Sale | $385,000 | -- | $175 / Sq Ft |
Tax History Compared to Growth
Tax History
| Year | Tax Paid | Tax Assessment Tax Assessment Total Assessment is a certain percentage of the fair market value that is determined by local assessors to be the total taxable value of land and additions on the property. | Land | Improvement |
|---|---|---|---|---|
| 2023 | $5,989 | $487,555 | $68,266 | $419,289 |
| 2022 | $5,810 | $477,996 | $66,928 | $411,068 |
| 2021 | $5,692 | $468,624 | $65,616 | $403,008 |
| 2020 | $5,631 | $463,820 | $64,944 | $398,876 |
| 2019 | $5,551 | $454,726 | $63,671 | $391,055 |
| 2018 | $5,444 | $445,811 | $62,424 | $383,387 |
| 2017 | $5,349 | $437,070 | $61,200 | $375,870 |
| 2016 | $5,150 | $425,850 | $61,200 | $364,650 |
| 2015 | $4,835 | $390,660 | $61,200 | $329,460 |
| 2014 | $3,130 | $244,864 | $40,646 | $204,218 |
Agents Affiliated with this Home
-
Tammy Eltzholtz

Seller's Agent in 2025
Tammy Eltzholtz
Berkshire Hathaway HomeServices California Properties
(951) 216-4231
11 Total Sales
-
J
Seller's Agent in 2016
Jay Hitz
California Realty Experts
-
Val Ives

Seller's Agent in 2015
Val Ives
LPT Realty, Inc
(951) 757-6065
10 in this area
376 Total Sales
-
Troy Sage

Seller's Agent in 2014
Troy Sage
Realty ONE Group Southwest
(469) 829-7713
53 Total Sales
-
H
Seller Co-Listing Agent in 2014
Heather Sheaffer
Real Estate Places
Map
Source: California Regional Multiple Listing Service (CRMLS)
MLS Number: SW15014300
APN: 954-330-012
- 31821 Corte Montecito
- 31954 Corte Positas
- 31794 Corte Rosario
- 31755 Rancho Vista Rd
- 31903 Vineyard Ave
- 42064 Pine Needle St
- 32091 Camino Nunez
- 42192 Delmonte St
- 42005 Pine Needle St
- 31436 Corte Sonora
- 32147 Corte Florecita
- 41768 Via el Greco
- 42016 Delmonte St
- 42049 Delmonte St
- 32194 Corte Del Cerro
- 32211 Camino Nunez
- 31384 Corte Tunas
- 31411 Pennant Ct
- 32244 Corte Coronado
- 31532 Royal Oaks Dr
