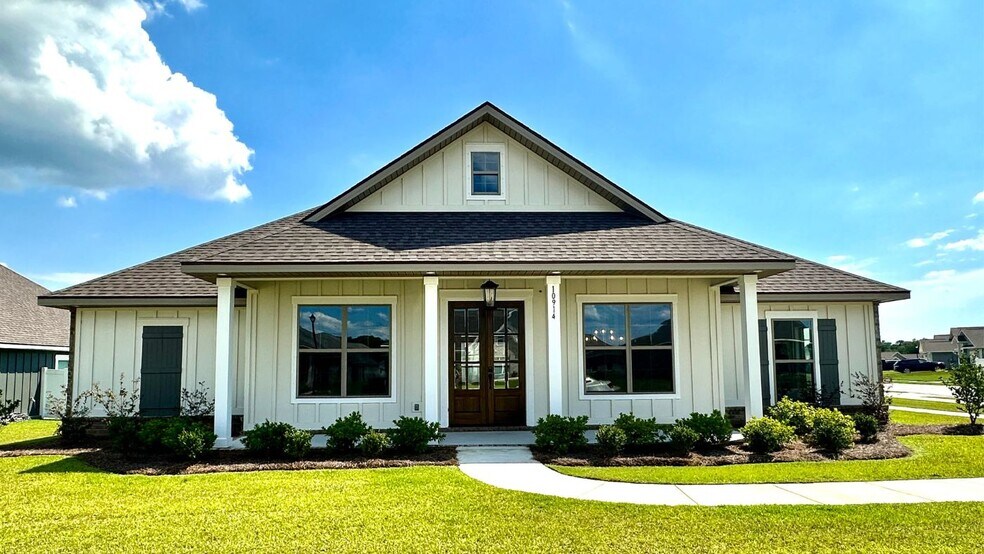
Estimated payment starting at $3,630/month
Total Views
913
4
Beds
3
Baths
2,592
Sq Ft
$224
Price per Sq Ft
Highlights
- New Construction
- Gourmet Kitchen
- Lake View
- Spanish Fort Middle School Rated A-
- Primary Bedroom Suite
- Community Lake
About This Floor Plan
This home is located at Mockingbird Plan, Spanish Fort, AL 36527 and is currently priced at $579,900, approximately $223 per square foot. This property was built in 2023. Mockingbird Plan is a home located in Baldwin County with nearby schools including Spanish Fort Middle School and Spanish Fort High School.
Sales Office
Hours
| Monday |
10:00 AM - 5:00 PM
|
| Tuesday |
10:00 AM - 5:00 PM
|
| Wednesday |
10:00 AM - 5:00 PM
|
| Thursday |
10:00 AM - 5:00 PM
|
| Friday |
10:00 AM - 5:00 PM
|
| Saturday |
10:00 AM - 5:00 PM
|
| Sunday |
1:00 PM - 5:00 PM
|
Office Address
12165 Exbury Way
Spanish Fort, AL 36527
Home Details
Home Type
- Single Family
Year Built
- 2023
Parking
- 2 Car Attached Garage
- Side Facing Garage
Interior Spaces
- 1-Story Property
- Fireplace
- Family Room
- Dining Room
- Lake Views
Kitchen
- Gourmet Kitchen
- Breakfast Area or Nook
- Breakfast Bar
- Walk-In Pantry
- Built-In Oven
- Built-In Microwave
- Dishwasher
- Stainless Steel Appliances
- Kitchen Island
- Granite Countertops
- Kitchen Fixtures
Bedrooms and Bathrooms
- 4 Bedrooms
- Primary Bedroom Suite
- Walk-In Closet
- Jack-and-Jill Bathroom
- 3 Full Bathrooms
- Primary bathroom on main floor
- Dual Vanity Sinks in Primary Bathroom
- Private Water Closet
- Bathroom Fixtures
- Soaking Tub
- Bathtub with Shower
- Walk-in Shower
Laundry
- Laundry Room
- Laundry on main level
- Washer and Dryer Hookup
Additional Features
- Covered Patio or Porch
- Landscaped
Community Details
Overview
- Community Lake
Amenities
- Community Barbecue Grill
- Clubhouse
Recreation
- Community Playground
- Community Pool
Map
Other Plans in Rayne Plantation
About the Builder
D.R. Horton is now a Fortune 500 company that sells homes in 113 markets across 33 states. The company continues to grow across America through acquisitions and an expanding market share. Throughout this growth, their founding vision remains unchanged.
They believe in homeownership for everyone and rely on their community. Their real estate partners, vendors, financial partners, and the Horton family work together to support their homebuyers.
Nearby Homes
- Rayne Plantation
- 37 Wildflower Trail Unit 37
- Churchill
- 31420 Jessie Rd
- 11616 Thistledown Loop
- Independence
- 32195 Emancipation Cir
- 32223 Emancipation Cir
- 32227 Emancipation Cir
- 32231 Emancipation Cir
- 32235 Emancipation Cir
- 32243 Emancipation Cir
- 32529 Revere Dr Unit LOT 96
- Silver Springs
- Brentwood
- 0 Us Highway 31
- Stonebridge
- 32220 Lyon Rd
- 32232 Lyon Rd
- 32185 Lyon Rd
