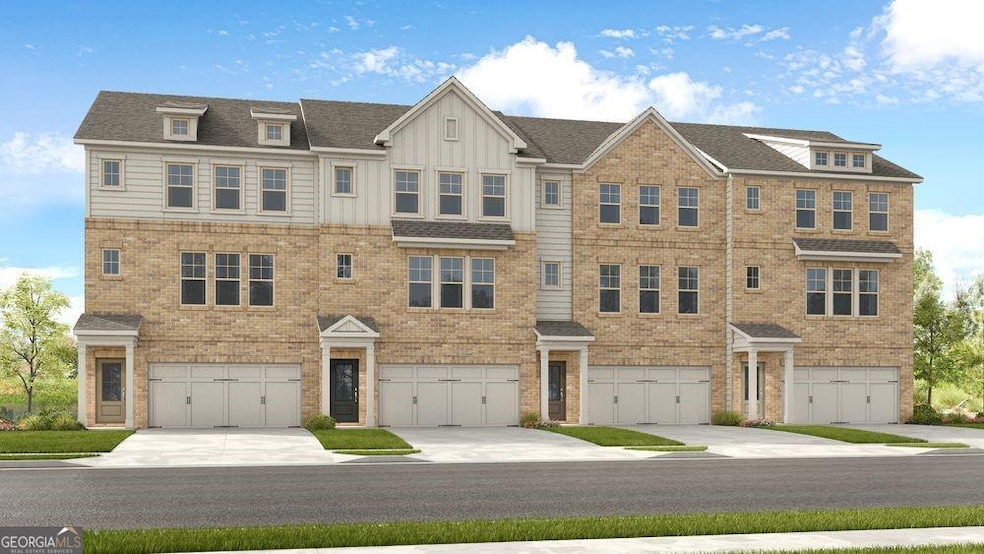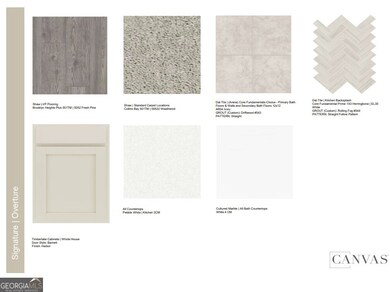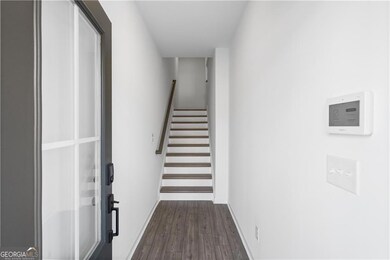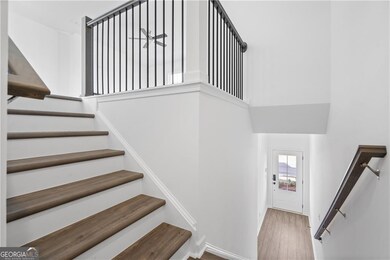3189 Eastham Run Dr Dacula, GA 30019
Estimated payment $2,903/month
Highlights
- City View
- Traditional Architecture
- High Ceiling
- Dacula Middle School Rated A-
- End Unit
- Solid Surface Countertops
About This Home
What's Special: Premium Location |Secondary Bedroom with Attached Bathroom | Includes Landscaping. New Construction - November Completion! Built by America's Most Trusted Homebuilder. Welcome to the Reynolds at 3189 Eastham Run Drive in Auburn Glen! This three-story townhome offers four bedrooms and three and a half bathrooms in a bright, open layout designed for modern living. The lower level features a private bedroom with an ensuite bath and direct access to the backyard-perfect for guests or a quiet retreat. Upstairs, the main floor flows seamlessly from a stylish kitchen to the dining area and gathering room, with a convenient half bath nearby for easy entertaining. The top level is home to a serene primary suite with a spacious walk-in closet and a beautifully finished bath, plus two additional bedrooms for family or friends. Thoughtfully crafted for comfort and connection, the Reynolds is a place you'll love to call home. Living at Auburn Glen, you can enjoy warm weather, outdoor and indoor excursions, friendly residents and fantastic schools. With easy access to SR-324, Route 316/29 and I-85, everything you need is minutes away while your community maintains a quaint, charming atmosphere. Not to mention the planned amenities and shimmering lake, all right outside your doorstep! Additional Highlights include: primary bath shower, tile walls with fiberglass pan and trash can drawer. Photos are for representative purposes only. MLS#10642379
Townhouse Details
Home Type
- Townhome
Year Built
- Built in 2025 | Under Construction
Lot Details
- 2,614 Sq Ft Lot
- End Unit
HOA Fees
- $147 Monthly HOA Fees
Home Design
- Traditional Architecture
- Brick Exterior Construction
- Slab Foundation
Interior Spaces
- 3-Story Property
- Tray Ceiling
- High Ceiling
- Double Pane Windows
- Entrance Foyer
- City Views
- Pull Down Stairs to Attic
Kitchen
- Kitchen Island
- Solid Surface Countertops
Flooring
- Carpet
- Vinyl
Bedrooms and Bathrooms
- Double Vanity
Laundry
- Laundry Room
- Laundry on upper level
Home Security
Parking
- 2 Car Garage
- Garage Door Opener
Schools
- Fort Daniel Elementary School
- Frank N Osborne Middle School
- Mill Creek High School
Utilities
- Central Heating and Cooling System
- Underground Utilities
- Electric Water Heater
Additional Features
- Balcony
- Property is near shops
Listing and Financial Details
- Tax Lot 67
Community Details
Overview
- $1,764 Initiation Fee
- Association fees include ground maintenance, swimming
- Auburn Glen Subdivision
Recreation
- Community Pool
Security
- Carbon Monoxide Detectors
- Fire and Smoke Detector
Map
Home Values in the Area
Average Home Value in this Area
Property History
| Date | Event | Price | List to Sale | Price per Sq Ft |
|---|---|---|---|---|
| 11/12/2025 11/12/25 | For Sale | $440,290 | -- | -- |
Source: Georgia MLS
MLS Number: 10642379
- 3008 Stockbridge Way
- 3197 Eastham Run Dr
- 770 River Cove Dr
- 825 River Cove Dr Unit 1
- 825 River Cove Unit #1 Dr
- 2647 Stockbridge Way
- 2818 Stockbridge Way
- 650 River Cove Dr
- 642 River Cove Ct
- 2450 Wild Iris Ln
- 2674 Misty Rock Cove
- 2713 Misty Rock Cove
- 2521 Wood Creek Ct
- 933 White Aster Ct
- 2819 Heritage Oaks Cir Unit 7
- 2933 Misty Rock Cove
- 994 Fairview Club Cir
- 894 Fairview Club Cir Unit 2
- 618 Tradwell Place Unit BASEMENT APT
- 1114 Fairview Club Cir
- 2523 Kachina Trail NE
- 714 Clarke Trail
- 2751 Spence Ct
- 2135 Beckenham Place
- 2654 Conifer Green Way
- 505 Ballyshannon Dr
- 2467 Bittersweet Cir
- 2416 Peach Shoals Cir
- 2964 Old Peachtree Rd
- 3310 Stratton Ln
- 67 Creek Side Place
- 2667 Leon Murphy Dr
- 768 Carnaby Ln
- 738 Carnaby Ln
- 678 Carnaby Ln
- 788 Carnaby Ln
- 789 Carnaby Ln
- 829 Carnaby Ln







