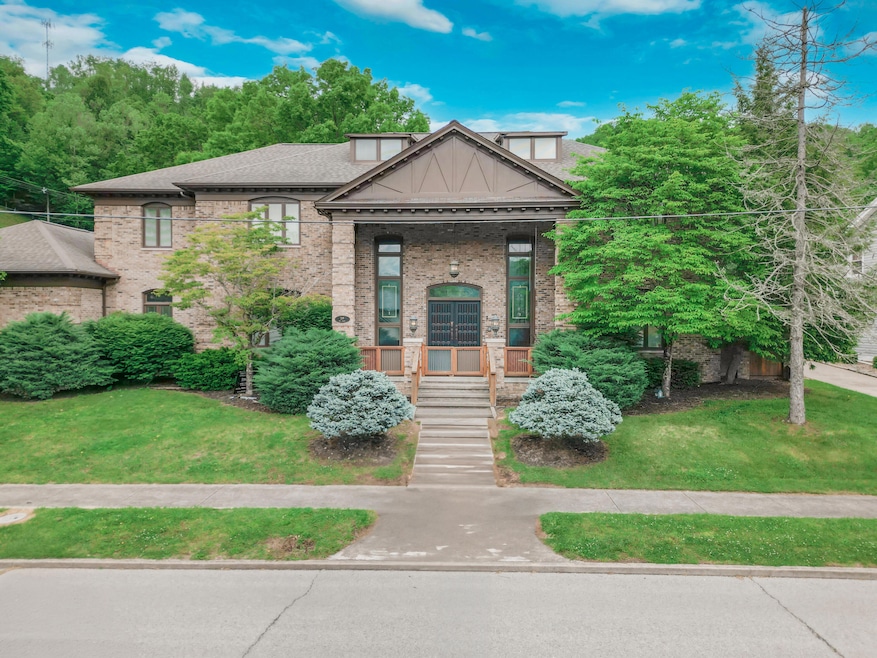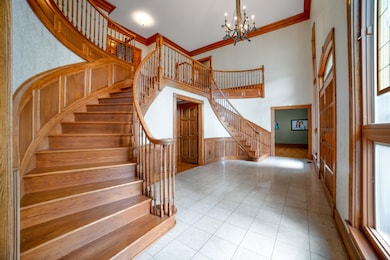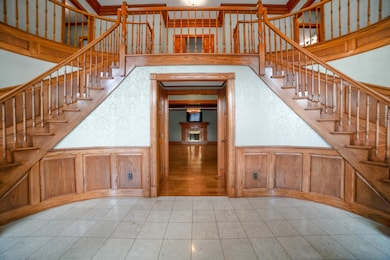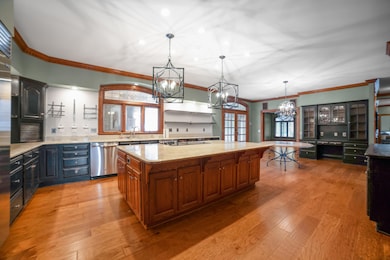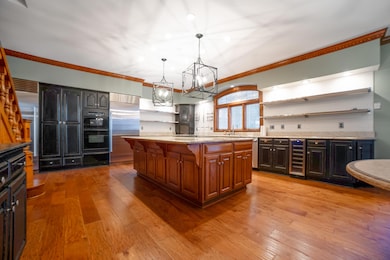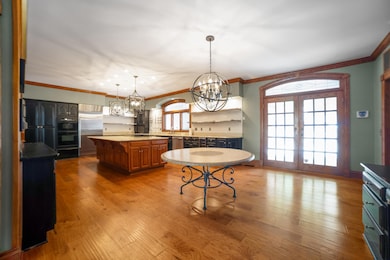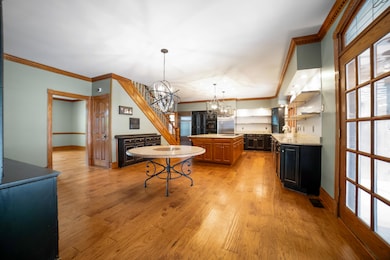319 5th St Paintsville, KY 41240
Estimated payment $3,862/month
Total Views
20,545
6
Beds
5.5
Baths
10,136
Sq Ft
$67
Price per Sq Ft
Highlights
- In Ground Pool
- Wood Flooring
- Neighborhood Views
- Colonial Architecture
- Main Floor Primary Bedroom
- Porch
About This Home
This home features 6 spacious bedrooms, 6 luxurious baths, an open-concept gourmet kitchen, a family room, and a serene first-floor owner's suite. The full, finished basement includes a second kitchen and private exterior entrance. Enjoy amenities including an in-ground pool, a secure safe room, hardwood & tile flooring, custom cabinetry, granite counters, designer lighting, and new paint and fixtures. A rare opportunity for timeless elegance and modern comfort!
Home Details
Home Type
- Single Family
Est. Annual Taxes
- $3,195
Year Built
- Built in 1987
Lot Details
- 0.33 Acre Lot
Parking
- 3 Car Attached Garage
- 1 Attached Carport Space
Home Design
- Colonial Architecture
- Brick Veneer
- Block Foundation
- Shingle Roof
Interior Spaces
- 3-Story Property
- Ceiling Fan
- Insulated Windows
- Insulated Doors
- Entrance Foyer
- Family Room
- Living Room
- Dining Room
- Utility Room
- Washer and Electric Dryer Hookup
- Neighborhood Views
- Finished Basement
- Basement Fills Entire Space Under The House
- Storage In Attic
Kitchen
- Oven
- Microwave
- Dishwasher
Flooring
- Wood
- Carpet
- Tile
Bedrooms and Bathrooms
- 6 Bedrooms
- Primary Bedroom on Main
- Walk-In Closet
- Soaking Tub
Outdoor Features
- In Ground Pool
- Patio
- Porch
Schools
- Central Elementary School
- Central Middle School
- Paintsville High School
Utilities
- Cooling Available
- Air Source Heat Pump
- Natural Gas Connected
Community Details
- Downtown Subdivision
Map
Create a Home Valuation Report for This Property
The Home Valuation Report is an in-depth analysis detailing your home's value as well as a comparison with similar homes in the area
Home Values in the Area
Average Home Value in this Area
Tax History
| Year | Tax Paid | Tax Assessment Tax Assessment Total Assessment is a certain percentage of the fair market value that is determined by local assessors to be the total taxable value of land and additions on the property. | Land | Improvement |
|---|---|---|---|---|
| 2024 | $3,195 | $750,000 | $0 | $0 |
| 2023 | $2,896 | $675,000 | $0 | $0 |
| 2022 | $2,631 | $625,000 | $75,000 | $550,000 |
| 2021 | $2,556 | $625,000 | $0 | $0 |
| 2020 | $2,560 | $625,000 | $75,000 | $550,000 |
| 2019 | $2,549 | $625,000 | $75,000 | $550,000 |
| 2018 | $2,529 | $625,000 | $75,000 | $550,000 |
| 2017 | $2,514 | $625,000 | $75,000 | $550,000 |
| 2016 | $2,472 | $625,000 | $75,000 | $550,000 |
| 2015 | $2,464 | $625,000 | $75,000 | $550,000 |
| 2013 | $2,116 | $575,000 | $50,000 | $525,000 |
Source: Public Records
Property History
| Date | Event | Price | Change | Sq Ft Price |
|---|---|---|---|---|
| 08/22/2025 08/22/25 | Price Changed | $675,000 | -3.6% | $67 / Sq Ft |
| 07/21/2025 07/21/25 | Price Changed | $699,900 | -2.7% | $69 / Sq Ft |
| 05/12/2025 05/12/25 | For Sale | $719,000 | +15.0% | $71 / Sq Ft |
| 12/15/2014 12/15/14 | Sold | $625,000 | -10.7% | $62 / Sq Ft |
| 11/11/2014 11/11/14 | Pending | -- | -- | -- |
| 10/02/2014 10/02/14 | For Sale | $699,500 | -- | $69 / Sq Ft |
Source: ImagineMLS (Bluegrass REALTORS®)
Purchase History
| Date | Type | Sale Price | Title Company |
|---|---|---|---|
| Deed | $625,000 | None Available |
Source: Public Records
Mortgage History
| Date | Status | Loan Amount | Loan Type |
|---|---|---|---|
| Open | $303,142 | New Conventional | |
| Closed | $650,000 | New Conventional | |
| Previous Owner | $200,000 | Unknown | |
| Previous Owner | $200,000 | Unknown | |
| Previous Owner | $397,000 | No Value Available | |
| Previous Owner | $0 | No Value Available | |
| Previous Owner | $0 | No Value Available |
Source: Public Records
Source: ImagineMLS (Bluegrass REALTORS®)
MLS Number: 25009839
APN: P53-06-04-006.00
Nearby Homes
- 525 College St
- 221 3rd St
- 451-455 Mill St
- 444 Margaret Heights
- 2 Jc Estate Dr
- 209 2nd St
- 377 Ky Rt 993
- 526 Main St
- 517 Walnut Ave
- 513 Washington Ave
- 817 Walnut Ave
- 512 8th St
- 306 Fm Stafford Ave
- 1016 Maple St
- 212 Jennifer Dr
- 227 Pine St
- 1005 Woodland Dr
- 627 Turkey Knob St
- 217 Robin Hill Rd
- 915 Dogwood Ln
