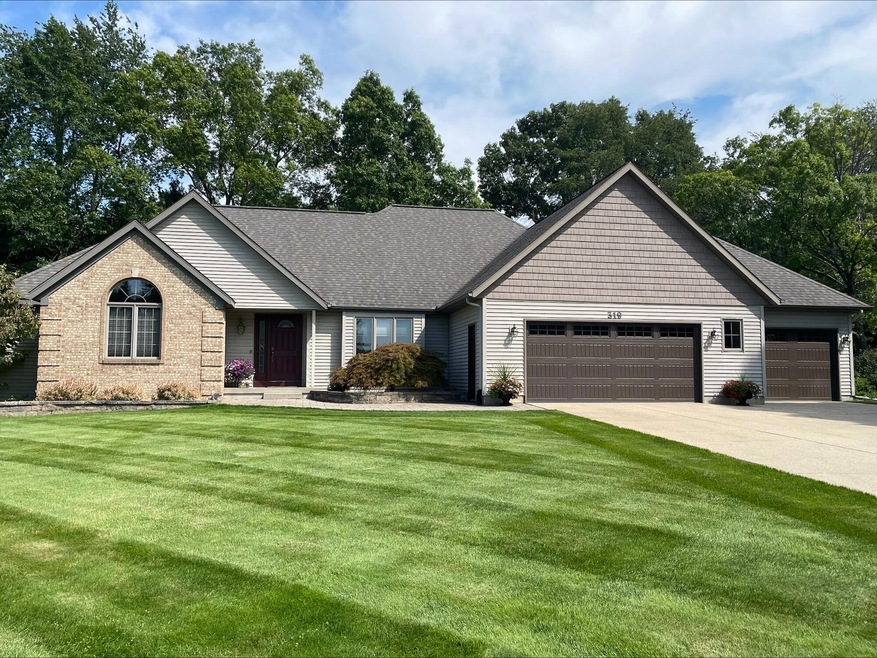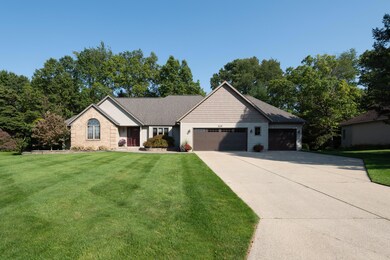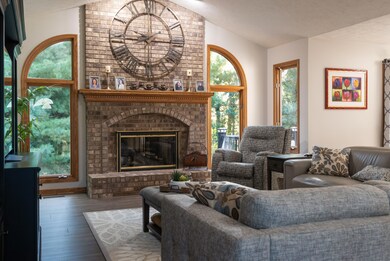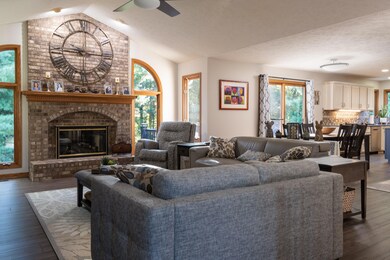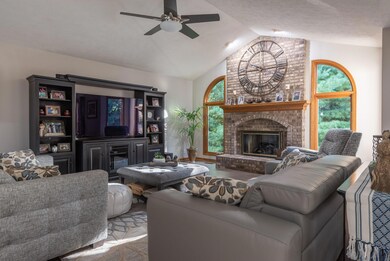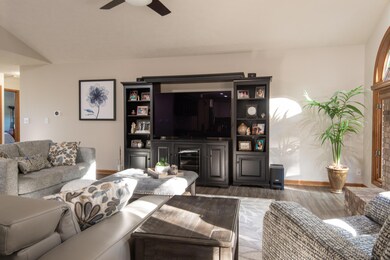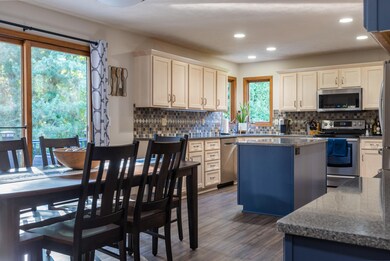
319 Blue Isle Dr Holland, MI 49424
Highlights
- Deck
- Family Room with Fireplace
- Wooded Lot
- Lakewood Elementary School Rated A
- Recreation Room
- <<bathWithWhirlpoolToken>>
About This Home
As of December 2024Experience your beautifully landscaped private backyard on a warm summer evening from the patio or spacious deck in Tiffany Shores. Entertaining is effortless with the seamless flow between the kitchen, dining, and living spaces. The kitchen features a newly updated design, complete with a central island, ample storage cabinets, and modern appliances. The primary bedroom includes a generous walk-in closet, bathroom equipped with a soaking tub, shower, and double vanity. An office space is conveniently located on the main floor, ideal for a home workspace, laundry room with a folding counter and sink for added convenience, along with an additional half bath and another bedroom. The walkout lower level comprises two bedrooms, a bathroom, family and recreation room featuring a 2nd fireplace for added warmth. The oversized three-stall garage provides ample space for your recreational equipment. This home is located near Tunnel Park, Waukazoo, and Lakewood schools.
Last Agent to Sell the Property
Coldwell Banker Woodland Schmidt License #6506044791 Listed on: 10/10/2024

Home Details
Home Type
- Single Family
Est. Annual Taxes
- $5,197
Year Built
- Built in 1994
Lot Details
- 0.49 Acre Lot
- Lot Dimensions are 105 x 204
- Property has an invisible fence for dogs
- Shrub
- Sprinkler System
- Wooded Lot
HOA Fees
- $13 Monthly HOA Fees
Parking
- 3 Car Attached Garage
- Garage Door Opener
Home Design
- Brick Exterior Construction
- Composition Roof
- Vinyl Siding
Interior Spaces
- 3,194 Sq Ft Home
- 1-Story Property
- Built-In Desk
- Ceiling Fan
- Gas Log Fireplace
- Insulated Windows
- Window Treatments
- Mud Room
- Family Room with Fireplace
- 2 Fireplaces
- Living Room with Fireplace
- Dining Area
- Recreation Room
Kitchen
- Eat-In Kitchen
- Range<<rangeHoodToken>>
- <<microwave>>
- Dishwasher
- Kitchen Island
Flooring
- Laminate
- Ceramic Tile
Bedrooms and Bathrooms
- 4 Bedrooms | 2 Main Level Bedrooms
- <<bathWithWhirlpoolToken>>
Laundry
- Laundry on main level
- Dryer
- Washer
Basement
- Walk-Out Basement
- Basement Fills Entire Space Under The House
Outdoor Features
- Deck
- Patio
Utilities
- Forced Air Heating and Cooling System
- Heating System Uses Natural Gas
- Septic System
- Cable TV Available
Community Details
- Tiffany Shores Subdivision
Ownership History
Purchase Details
Home Financials for this Owner
Home Financials are based on the most recent Mortgage that was taken out on this home.Purchase Details
Purchase Details
Home Financials for this Owner
Home Financials are based on the most recent Mortgage that was taken out on this home.Similar Homes in Holland, MI
Home Values in the Area
Average Home Value in this Area
Purchase History
| Date | Type | Sale Price | Title Company |
|---|---|---|---|
| Warranty Deed | $605,000 | Lakeshore Title | |
| Warranty Deed | -- | None Available | |
| Warranty Deed | $315,000 | Chicago Title |
Mortgage History
| Date | Status | Loan Amount | Loan Type |
|---|---|---|---|
| Open | $180,000 | Credit Line Revolving | |
| Closed | $180,000 | New Conventional | |
| Previous Owner | $256,106 | Balloon | |
| Previous Owner | $75,000 | Credit Line Revolving | |
| Previous Owner | $252,000 | New Conventional | |
| Previous Owner | $246,300 | New Conventional | |
| Previous Owner | $63,000 | Stand Alone Second | |
| Previous Owner | $252,000 | New Conventional |
Property History
| Date | Event | Price | Change | Sq Ft Price |
|---|---|---|---|---|
| 12/26/2024 12/26/24 | Sold | $605,000 | -0.8% | $189 / Sq Ft |
| 12/05/2024 12/05/24 | Pending | -- | -- | -- |
| 11/11/2024 11/11/24 | Price Changed | $610,000 | -0.8% | $191 / Sq Ft |
| 10/10/2024 10/10/24 | For Sale | $615,000 | -- | $193 / Sq Ft |
Tax History Compared to Growth
Tax History
| Year | Tax Paid | Tax Assessment Tax Assessment Total Assessment is a certain percentage of the fair market value that is determined by local assessors to be the total taxable value of land and additions on the property. | Land | Improvement |
|---|---|---|---|---|
| 2025 | $5,249 | $240,800 | $0 | $0 |
| 2024 | $4,139 | $240,800 | $0 | $0 |
| 2023 | $3,994 | $212,200 | $0 | $0 |
| 2022 | $4,714 | $192,500 | $0 | $0 |
| 2021 | $4,585 | $183,400 | $0 | $0 |
| 2020 | $4,539 | $169,100 | $0 | $0 |
| 2019 | $4,488 | $156,900 | $0 | $0 |
| 2018 | $4,178 | $153,900 | $0 | $0 |
| 2017 | $4,110 | $153,900 | $0 | $0 |
| 2016 | $4,086 | $149,700 | $0 | $0 |
| 2015 | -- | $144,100 | $0 | $0 |
| 2014 | -- | $138,100 | $0 | $0 |
Agents Affiliated with this Home
-
Wendy Ryder

Seller's Agent in 2024
Wendy Ryder
Coldwell Banker Woodland Schmidt
(616) 218-2159
10 in this area
103 Total Sales
-
Kathy DeVries

Buyer's Agent in 2024
Kathy DeVries
Thrive Acquisition
(616) 422-5874
1 in this area
13 Total Sales
Map
Source: Southwestern Michigan Association of REALTORS®
MLS Number: 24053361
APN: 70-15-22-273-008
- 401 Erin Isle Ct
- 1632 Red Stem Dr
- 1579 Red Stem Dr
- 1736 Washington St
- 270 Silver Ridge Dr
- 1763 Ottawa Beach Rd Unit 4
- 2004 Basin Ct
- 329 N Lakeshore Dr
- 15528 James St
- 295 N Lakeshore Dr
- 382 Timberlake Dr E Unit 124
- 123 Wood Ave
- 1669 Waukazoo Dr
- 1269 Bentwood Ct
- 94 Cheyenne Ave
- 170 Wood Ave
- 2103 Woodlark Dr
- n of 187 N 160th Ave
- 17180 Shore Oaks W
- 150 Bay Circle Dr
