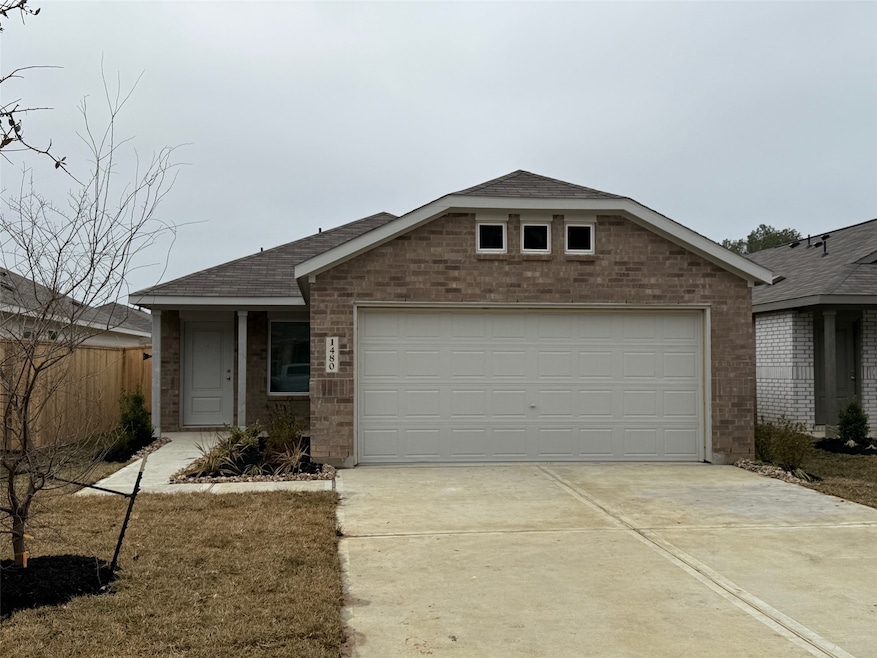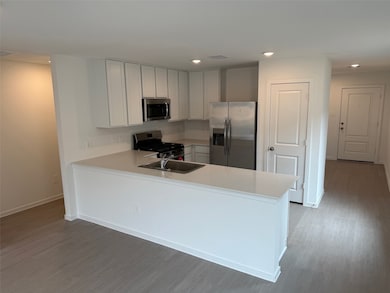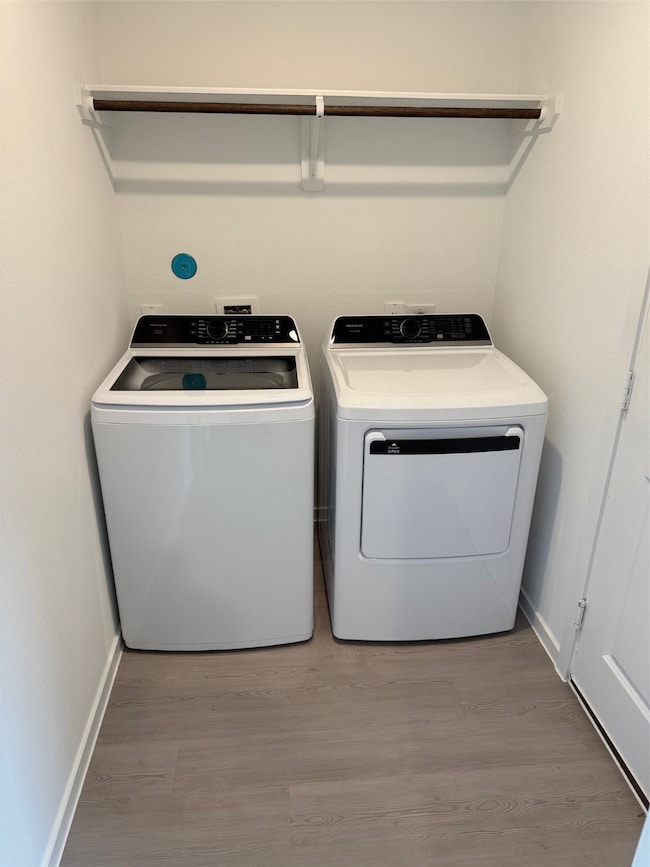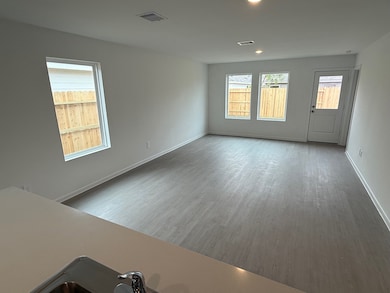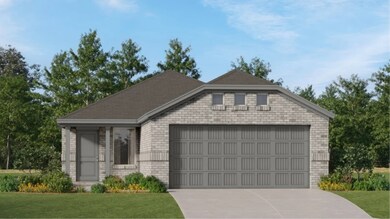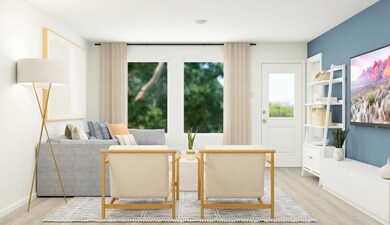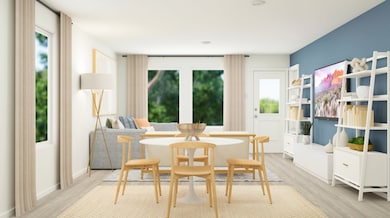
319 Bush Meadow Ln Magnolia, TX 77354
Estimated payment $1,604/month
Highlights
- Under Construction
- Traditional Architecture
- Central Heating and Cooling System
- Willie E. Williams Elementary School Rated A-
- 2 Car Attached Garage
- Combination Kitchen and Dining Room
About This Home
BRAND NEW! Lennar Homes Cottage Collection, ''Oakridge'' Plan with Elevation ''K1'' in Magnolia Ridge. This single-level home showcases a spacious open floorplan shared between the kitchen, dining area and family room for easy entertaining during gatherings. An owner’s suite enjoys a private location in a rear corner of the home, complemented by an en-suite bathroom and walk-in closet. There are two secondary bedrooms along the side of the home, which are ideal for household members and hosting overnight guests.
Home Details
Home Type
- Single Family
Year Built
- Built in 2025 | Under Construction
HOA Fees
- $48 Monthly HOA Fees
Parking
- 2 Car Attached Garage
Home Design
- Traditional Architecture
- Brick Exterior Construction
- Slab Foundation
- Composition Roof
- Cement Siding
Interior Spaces
- 1,273 Sq Ft Home
- 1-Story Property
- Family Room
- Combination Kitchen and Dining Room
- Utility Room
Kitchen
- <<microwave>>
- Dishwasher
- Disposal
Bedrooms and Bathrooms
- 3 Bedrooms
- 2 Full Bathrooms
Schools
- Willie E. Williams Elementary School
- Magnolia Parkway Junior High
- Magnolia West High School
Utilities
- Central Heating and Cooling System
- Heating System Uses Gas
Community Details
- Sterling Association Services Association, Phone Number (713) 600-4000
- Built by Lennar
- Magnolia Ridge Subdivision
Map
Home Values in the Area
Average Home Value in this Area
Tax History
| Year | Tax Paid | Tax Assessment Tax Assessment Total Assessment is a certain percentage of the fair market value that is determined by local assessors to be the total taxable value of land and additions on the property. | Land | Improvement |
|---|---|---|---|---|
| 2024 | -- | $35,000 | $35,000 | -- |
Property History
| Date | Event | Price | Change | Sq Ft Price |
|---|---|---|---|---|
| 07/02/2025 07/02/25 | Price Changed | $237,990 | +6.6% | $187 / Sq Ft |
| 06/28/2025 06/28/25 | Price Changed | $223,290 | -2.7% | $175 / Sq Ft |
| 06/25/2025 06/25/25 | Price Changed | $229,490 | -3.6% | $180 / Sq Ft |
| 06/25/2025 06/25/25 | For Sale | $237,990 | -- | $187 / Sq Ft |
Similar Homes in Magnolia, TX
Source: Houston Association of REALTORS®
MLS Number: 37037342
APN: 8006-02-00000
- 320 Bush Meadow Ln
- 315 Bush Meadow Ln
- 218 Farray Forest Ln
- 214 Farray Forest Ln
- 219 Farray Forest Ln
- 696 Magnolia Creek Dr
- 207 Farray Forest Ln
- 203 Farray Forest Ln
- 688 Magnolia Creek Dr
- 298 Douglas Hills Dr
- 289 Douglas Hills Dr
- 102 Cedar Elm Ct
- 290 Douglas Hills Dr
- 285 Douglas Hills Dr
- 281 Douglas Hills Dr
- 282 Douglas Hills Dr
- 277 Douglas Hills Dr
- 278 Douglas Hills Dr
- 273 Douglas Hills Dr
- 274 Douglas Hills Dr
- 111 Cedar Elm Ct
- 712 Autumn Lake Ln
- 320 Country Crossing Cir
- 104 Pine Bend Ct
- 144 Pine Bend Ct
- 254 Cumberland Forest Dr
- 513 Bonnerville Ln
- 131 Comber Rd
- 14866 Whistling Duck Ln
- 30810 Roadie Pass
- 30803 W Lost Creek Blvd
- 38210 E Sulphur Creek Dr
- 640 Magnolia Creek Dr
- 30615 S Sulphur Creek Dr
- 15646 Audubon Park Dr
- 7850 Alset Dr
- 37815 Fm 1774 Rd
- 18731 Creek Falls Ln
- 506 Satterwhite Ln
- 811 Cloyd Dr
