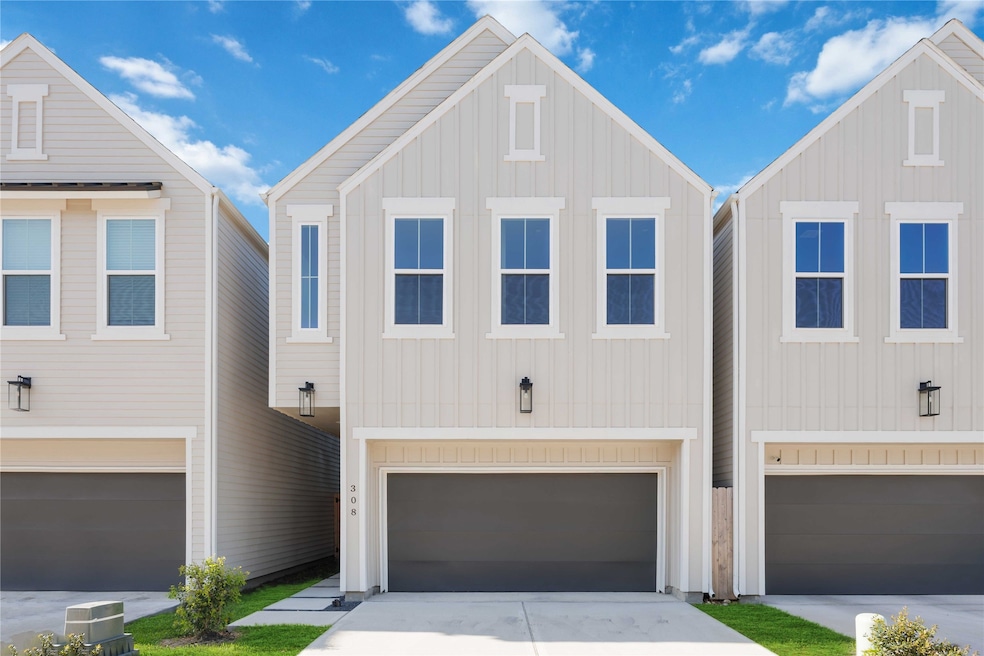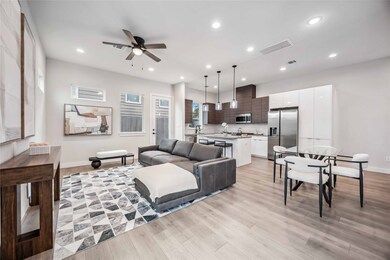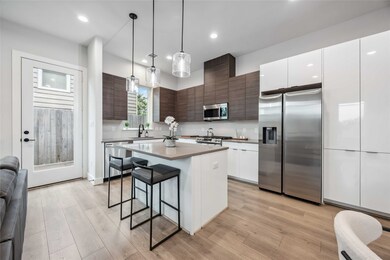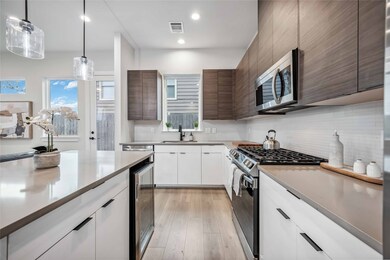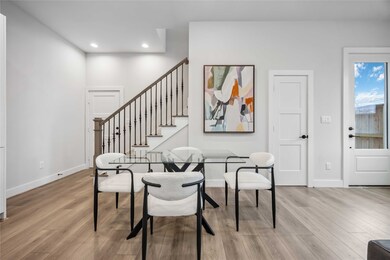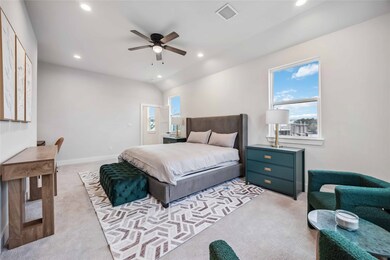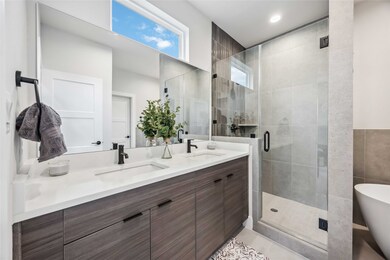319 Charlock St Houston, TX 77022
Northside-Northline NeighborhoodEstimated payment $1,845/month
Highlights
- New Construction
- Contemporary Architecture
- High Ceiling
- Gated Community
- Freestanding Bathtub
- Family Room Off Kitchen
About This Home
Welcome to Bauman Heights! Discover a stunning new gated community that promises luxury living, privacy, and an exceptional lifestyle. Each home boasts its own driveway, ensuring both privacy and ample guest parking, complemented by a private backyard—ideal for relaxation or entertaining family & friends. These two-story homes feature 3 spacious bedrooms and 2.5 baths, embodying the essence of contemporary living. Enjoy an inviting open concept layout on the first floor, featuring beautiful quartz countertops, stainless steel appliances, and a wine chiller—perfect for entertaining guests. Retreat to the expansive second-floor primary bedroom suite, with large windows that fill the space with natural light. Enjoy the convenience of a walk-in closet and an ensuite bath that boasts a standalone tub, dual vanity, abundant counter space, and a spa-like walk-in shower. At Bauman Heights, you’re not just investing in a home; you’re embracing a vibrant lifestyle.
Home Details
Home Type
- Single Family
Est. Annual Taxes
- $134
Year Built
- Built in 2025 | New Construction
Lot Details
- 1,909 Sq Ft Lot
- Back Yard Fenced
HOA Fees
- $99 Monthly HOA Fees
Parking
- 2 Car Attached Garage
Home Design
- Contemporary Architecture
- Slab Foundation
- Composition Roof
- Cement Siding
Interior Spaces
- 1,605 Sq Ft Home
- 2-Story Property
- High Ceiling
- Ceiling Fan
- Family Room Off Kitchen
- Living Room
- Utility Room
- Washer and Gas Dryer Hookup
- Fire and Smoke Detector
Kitchen
- Breakfast Bar
- Convection Oven
- Gas Range
- Microwave
- Dishwasher
- Self-Closing Drawers and Cabinet Doors
- Disposal
Flooring
- Tile
- Vinyl Plank
- Vinyl
Bedrooms and Bathrooms
- 3 Bedrooms
- En-Suite Primary Bedroom
- Double Vanity
- Freestanding Bathtub
- Soaking Tub
- Separate Shower
Schools
- Burbank Elementary School
- Burbank Middle School
- Sam Houston Math Science And Technology Center High School
Utilities
- Central Heating and Cooling System
- Heating System Uses Gas
Community Details
Overview
- Association fees include common areas
- Built by New Craft
- Bauman Heights Subdivision
Recreation
- Dog Park
Security
- Controlled Access
- Gated Community
Map
Home Values in the Area
Average Home Value in this Area
Tax History
| Year | Tax Paid | Tax Assessment Tax Assessment Total Assessment is a certain percentage of the fair market value that is determined by local assessors to be the total taxable value of land and additions on the property. | Land | Improvement |
|---|---|---|---|---|
| 2025 | $134 | $49,634 | $49,634 | -- |
| 2024 | $134 | $53,326 | $53,326 | -- |
| 2023 | $134 | $6,666 | $6,666 | -- |
Property History
| Date | Event | Price | List to Sale | Price per Sq Ft |
|---|---|---|---|---|
| 11/12/2025 11/12/25 | For Sale | $329,900 | 0.0% | $206 / Sq Ft |
| 11/12/2025 11/12/25 | For Rent | $2,400 | -- | -- |
Purchase History
| Date | Type | Sale Price | Title Company |
|---|---|---|---|
| Special Warranty Deed | -- | None Listed On Document |
Source: Houston Association of REALTORS®
MLS Number: 10193755
APN: 1462900010009
- 253 De Boll St
- 249 De Boll St
- 216 Burress St
- 9038 Mcgallion Rd
- 9026 Mcgallion Rd
- 202 Burbank St
- 702 Pennington St
- 108 Fichter St
- 219 Heaney Dr
- 415 Briarcliff Dr
- 132 Grothe Ln
- 515 Briarcliff Dr
- 90 Burress St Unit B
- 90 Burress St Unit A
- 807 Firnat St
- 814 Hurley St
- 411 Berry Rd
- 723 Doverside St
- 70 Burress St
- 9905 Dipping Brook St
- 9400 Bauman Rd
- 207 Tidwell Rd
- 9038 Mcgallion Rd
- 8855 Mcgallion Rd
- 90 Burress St Unit B
- 9902 Clark Rd Unit I
- 8520 Madie Dr Unit 2205
- 8520 Madie Dr Unit 1311
- 8520 Madie Dr Unit 1104
- 8520 Madie Dr Unit 1301
- 8520 Madie Dr
- 511 Turner Dr Unit A
- 44 Farrell St
- 8470 Berry Green Ln
- 8475 Berry Brush Ln
- 8210 Bauman Rd
- 8210 Bauman Rd Unit 92
- 8210 Bauman Rd Unit 40
- 32 Farrell St Unit A
- 8411 Berry Brush Ln
