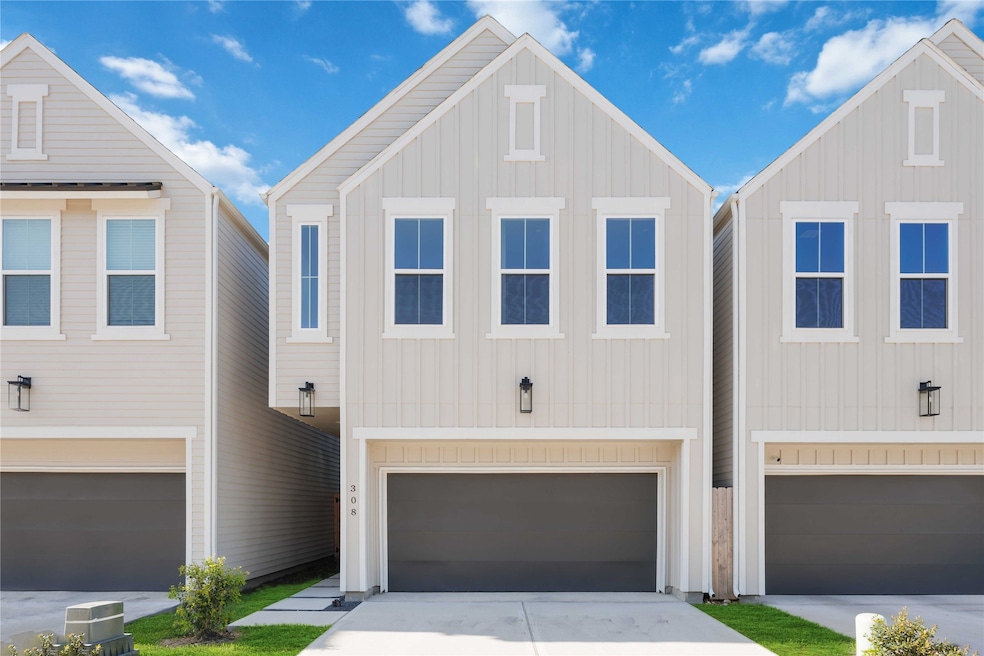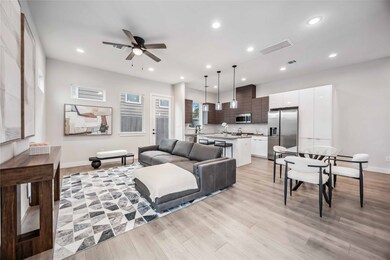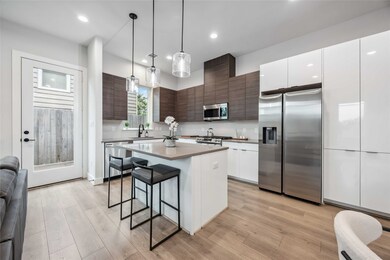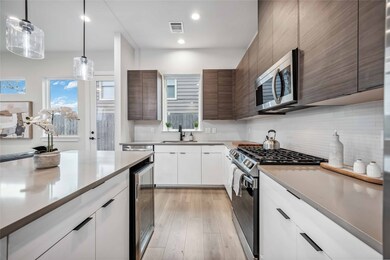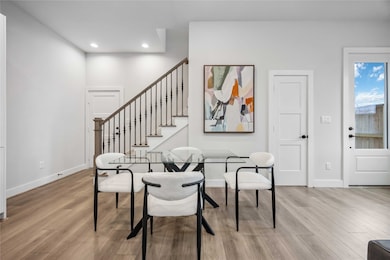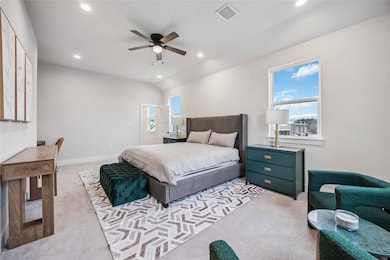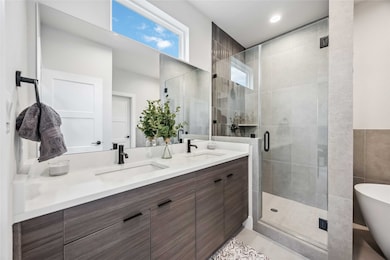319 Charlock St Houston, TX 77022
Northside-Northline NeighborhoodHighlights
- New Construction
- Freestanding Bathtub
- Family Room Off Kitchen
- Contemporary Architecture
- High Ceiling
- 2 Car Attached Garage
About This Home
Welcome to Bauman Heights! Discover a stunning new gated community that promises luxury living, privacy, and an exceptional lifestyle. Each home boasts its own driveway, ensuring both privacy and ample guest parking, complemented by a private backyard—ideal for relaxation or entertaining family & friends. These two-story homes feature 3 spacious bedrooms and 2.5 baths, embodying the essence of contemporary living. Enjoy an inviting open concept layout on the first floor, featuring beautiful quartz countertops, stainless steel appliances, and a wine chiller—perfect for entertaining guests. Retreat to the expansive second-floor primary bedroom suite, with large windows that fill the space with natural light. Enjoy the convenience of a walk-in closet and an ensuite bath that boasts a standalone tub, dual vanity, abundant counter space, and a spa-like walk-in shower. At Bauman Heights, you’re not just investing in a home; you’re embracing a vibrant lifestyle.
Home Details
Home Type
- Single Family
Est. Annual Taxes
- $134
Year Built
- Built in 2025 | New Construction
Lot Details
- 1,909 Sq Ft Lot
- Back Yard Fenced
Parking
- 2 Car Attached Garage
- Garage Door Opener
- Additional Parking
- Controlled Entrance
Home Design
- Contemporary Architecture
Interior Spaces
- 1,605 Sq Ft Home
- 2-Story Property
- High Ceiling
- Ceiling Fan
- Family Room Off Kitchen
- Living Room
- Utility Room
- Washer and Gas Dryer Hookup
- Fire and Smoke Detector
Kitchen
- Breakfast Bar
- Convection Oven
- Gas Range
- Microwave
- Dishwasher
- Self-Closing Drawers and Cabinet Doors
- Disposal
Flooring
- Tile
- Vinyl Plank
- Vinyl
Bedrooms and Bathrooms
- 3 Bedrooms
- En-Suite Primary Bedroom
- Double Vanity
- Freestanding Bathtub
- Soaking Tub
- Separate Shower
Schools
- Burbank Elementary School
- Burbank Middle School
- Sam Houston Math Science And Technology Center High School
Utilities
- Central Heating and Cooling System
- Heating System Uses Gas
Listing and Financial Details
- Property Available on 9/15/25
- 12 Month Lease Term
Community Details
Recreation
- Dog Park
Pet Policy
- Call for details about the types of pets allowed
- Pet Deposit Required
Additional Features
- Bauman Heights Subdivision
- Card or Code Access
Map
Source: Houston Association of REALTORS®
MLS Number: 23649456
APN: 1462900010009
- 253 De Boll St
- 249 De Boll St
- 216 Burress St
- 9038 Mcgallion Rd
- 9026 Mcgallion Rd
- 202 Burbank St
- 702 Pennington St
- 108 Fichter St
- 219 Heaney Dr
- 415 Briarcliff Dr
- 132 Grothe Ln
- 515 Briarcliff Dr
- 90 Burress St Unit B
- 90 Burress St Unit A
- 807 Firnat St
- 814 Hurley St
- 411 Berry Rd
- 723 Doverside St
- 70 Burress St
- 9905 Dipping Brook St
- 9400 Bauman Rd
- 207 Tidwell Rd
- 9038 Mcgallion Rd
- 8855 Mcgallion Rd
- 90 Burress St Unit B
- 9902 Clark Rd Unit I
- 8520 Madie Dr Unit 2205
- 8520 Madie Dr Unit 1311
- 8520 Madie Dr Unit 1104
- 8520 Madie Dr Unit 1301
- 8520 Madie Dr
- 511 Turner Dr Unit A
- 44 Farrell St
- 8470 Berry Green Ln
- 8475 Berry Brush Ln
- 8210 Bauman Rd
- 8210 Bauman Rd Unit 92
- 8210 Bauman Rd Unit 40
- 32 Farrell St Unit A
- 8411 Berry Brush Ln
