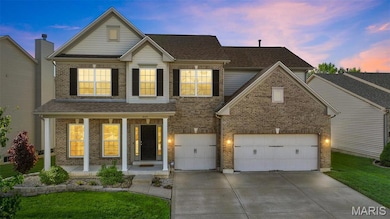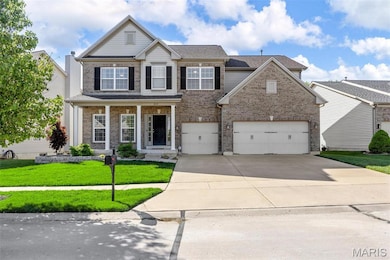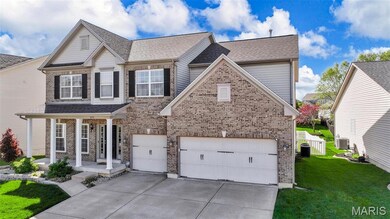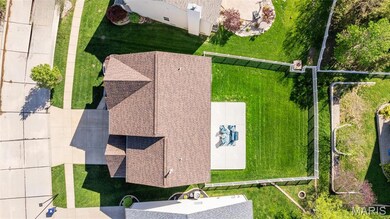
319 Country Orchard Dr Lake Saint Louis, MO 63367
Highlights
- Traditional Architecture
- Wood Flooring
- 1 Fireplace
- Discovery Ridge Elementary School Rated A-
- Loft
- Great Room
About This Home
As of June 2025Nestled in the wonderful Countryshire neighborhood this exquisite two-story beckon with its blend of elegance and modern comfort. As you step inside, your greeted by a beautiful foyer that leads to a formal dining room, office/den and great room with gas fireplace. The gourmet kitchen dazzles with custom cabinets, a spacious center island topped with gleaming granite countertops, stainless steel appliances, pantry, and main floor laundry with custom shelving. Upstairs, offers a great loft area which provides additional living space, ideal for relaxation or play. The primary bedroom is a luxurious retreat, boasting ample space, walk in closets and an en-suite bath. Each of the three additional bedrooms is generously sized, with a Jack and Jill bath connecting two of them, and another full bath ensuring convenience and privacy. Outside, the three-car garage offers ample storage and parking, leveled fenced in yard with newly poured oversized patio and spectacular landscaping.
Last Agent to Sell the Property
Coldwell Banker Realty - Gundaker License #2003027667 Listed on: 04/24/2025

Home Details
Home Type
- Single Family
Est. Annual Taxes
- $5,929
Year Built
- Built in 2008
Parking
- 3 Car Attached Garage
Home Design
- Traditional Architecture
- Brick Veneer
- Vinyl Siding
Interior Spaces
- 3,248 Sq Ft Home
- 2-Story Property
- 1 Fireplace
- Window Treatments
- Sliding Doors
- Panel Doors
- Great Room
- Living Room
- Breakfast Room
- Dining Room
- Loft
- Laundry Room
Kitchen
- <<microwave>>
- Dishwasher
- Disposal
Flooring
- Wood
- Carpet
- Luxury Vinyl Plank Tile
Bedrooms and Bathrooms
- 4 Bedrooms
Unfinished Basement
- Basement Fills Entire Space Under The House
- 9 Foot Basement Ceiling Height
- Rough-In Basement Bathroom
- Basement Window Egress
Schools
- Discovery Ridge Elem. Elementary School
- Frontier Middle School
- Liberty High School
Additional Features
- Covered patio or porch
- 8,276 Sq Ft Lot
- Forced Air Zoned Heating and Cooling System
Listing and Financial Details
- Assessor Parcel Number 4-0067-A125-00-103A
Ownership History
Purchase Details
Home Financials for this Owner
Home Financials are based on the most recent Mortgage that was taken out on this home.Purchase Details
Home Financials for this Owner
Home Financials are based on the most recent Mortgage that was taken out on this home.Purchase Details
Home Financials for this Owner
Home Financials are based on the most recent Mortgage that was taken out on this home.Similar Homes in the area
Home Values in the Area
Average Home Value in this Area
Purchase History
| Date | Type | Sale Price | Title Company |
|---|---|---|---|
| Warranty Deed | -- | None Listed On Document | |
| Warranty Deed | -- | None Listed On Document | |
| Warranty Deed | $298,360 | Security Title Insurance Age |
Mortgage History
| Date | Status | Loan Amount | Loan Type |
|---|---|---|---|
| Open | $512,999 | New Conventional | |
| Previous Owner | $380,000 | New Conventional | |
| Previous Owner | $232,860 | New Conventional | |
| Previous Owner | $237,000 | New Conventional | |
| Previous Owner | $237,600 | New Conventional | |
| Previous Owner | $238,688 | Purchase Money Mortgage |
Property History
| Date | Event | Price | Change | Sq Ft Price |
|---|---|---|---|---|
| 06/03/2025 06/03/25 | Sold | -- | -- | -- |
| 04/30/2025 04/30/25 | Pending | -- | -- | -- |
| 04/24/2025 04/24/25 | For Sale | $539,999 | +36.7% | $166 / Sq Ft |
| 10/18/2021 10/18/21 | Sold | -- | -- | -- |
| 08/09/2021 08/09/21 | Pending | -- | -- | -- |
| 08/06/2021 08/06/21 | For Sale | $394,900 | -- | $122 / Sq Ft |
Tax History Compared to Growth
Tax History
| Year | Tax Paid | Tax Assessment Tax Assessment Total Assessment is a certain percentage of the fair market value that is determined by local assessors to be the total taxable value of land and additions on the property. | Land | Improvement |
|---|---|---|---|---|
| 2023 | $5,934 | $86,842 | $0 | $0 |
| 2022 | $5,344 | $72,907 | $0 | $0 |
| 2021 | $5,357 | $72,907 | $0 | $0 |
| 2020 | $5,123 | $66,970 | $0 | $0 |
| 2019 | $4,808 | $66,970 | $0 | $0 |
| 2018 | $4,433 | $58,723 | $0 | $0 |
| 2017 | $4,407 | $58,723 | $0 | $0 |
| 2016 | $4,057 | $51,852 | $0 | $0 |
| 2015 | $3,997 | $51,852 | $0 | $0 |
| 2014 | $3,918 | $54,532 | $0 | $0 |
Agents Affiliated with this Home
-
Jenny Derhake

Seller's Agent in 2025
Jenny Derhake
Coldwell Banker Realty - Gundaker
(314) 541-1771
52 in this area
132 Total Sales
-
Nancy Jameson

Buyer's Agent in 2025
Nancy Jameson
Dielmann Sotheby's International Realty
(314) 239-6270
6 in this area
56 Total Sales
-
Rachel Witt

Seller's Agent in 2021
Rachel Witt
Allen Brake Real Estate
(314) 609-9753
4 in this area
12 Total Sales
Map
Source: MARIS MLS
MLS Number: MIS25020553
APN: 4-0067-A125-00-103A.0000000
- 515 Country Chase Dr
- 507 Country Chase Dr
- 613 Country Village Dr
- 137 Countryshire Dr
- 322 Pointe Loma Blvd
- 3 Lakeview Pointe Ct
- 14 Fox Valley Dr
- 308 Pointe Loma Blvd
- 2907 Preston Woods Trail
- 314 Countryshire Dr
- 2837 Preston Woods Trail
- 254 Randlin Dr
- 1751 Briarmanor Dr
- 251 Randlin Dr
- 1914 Teresa Fields Ln
- 0 Tbb Shenandoah@shady Creek Unit MAR25006114
- 1462 Briarchase Dr
- 932 Colebrook Ct
- 420 Briarchase Place
- 400 Thomlin Ct






