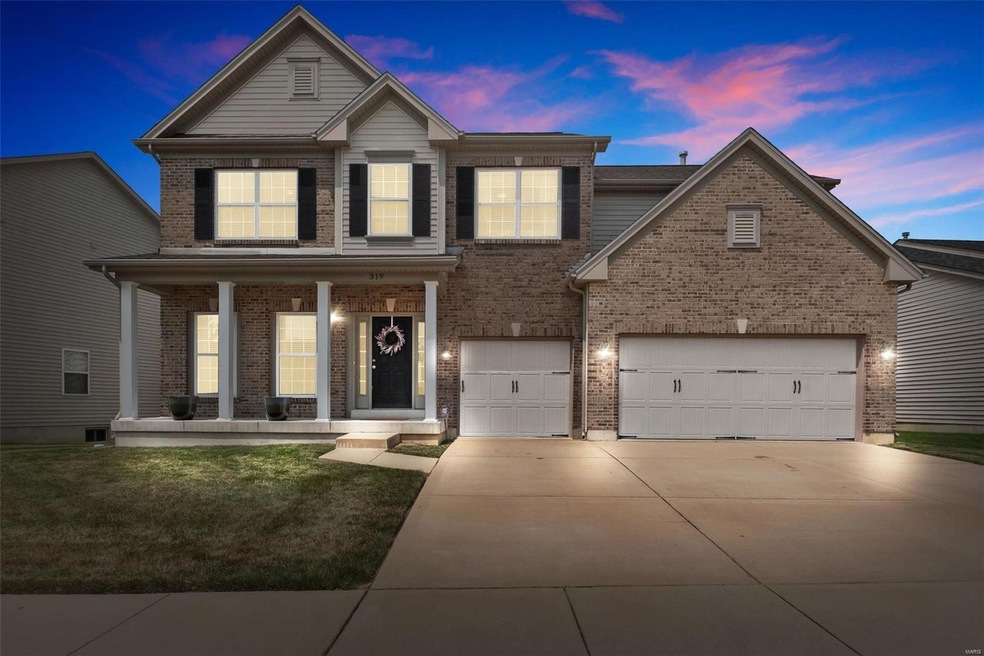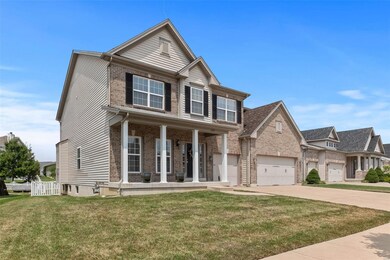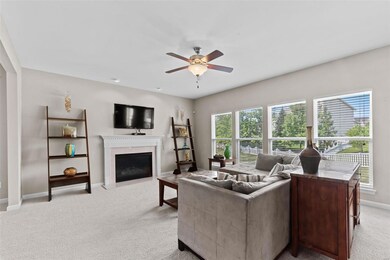
319 Country Orchard Dr Lake Saint Louis, MO 63367
Highlights
- Primary Bedroom Suite
- Traditional Architecture
- Loft
- Discovery Ridge Elementary School Rated A-
- Wood Flooring
- Great Room with Fireplace
About This Home
As of June 2025Welcome home to this beautiful 4 bedroom, 3.5 baths two-story home w/ 3 car garage waiting for you. This home offers over 3200 sq feet on the main two floors and you still have a full basement to create your own ideas and finish as well. The main floor offers a flex room that can be used as an office, playroom, or living room...your choice. You will then find the formal dining room that opens to the spacious great room w/ a gas fireplace and wall of windows overlooking the fenced-level backyard. The kitchen and breakfast room offer freshly resurfaced wood floors, tons of 42-inch cabinets, a center island, granite counters, access to the garage, powder room, and spacious laundry room. Take the back staircase upstairs where you will find a loft area, 3 spacious bedrooms each w/ walk-in closets, jack n jill bath, as well as 2nd hall bath and oversized master suite w/ large walk-in closet and full bath w/ dbl sinks, separate tub, and shower.
Home Details
Home Type
- Single Family
Est. Annual Taxes
- $5,934
Year Built
- Built in 2008
Lot Details
- 8,276 Sq Ft Lot
- Fenced
- Level Lot
HOA Fees
- $33 Monthly HOA Fees
Parking
- 3 Car Attached Garage
- Garage Door Opener
- Off-Street Parking
Home Design
- Traditional Architecture
- Brick or Stone Veneer Front Elevation
- Poured Concrete
- Vinyl Siding
Interior Spaces
- 3,248 Sq Ft Home
- 2-Story Property
- Rear Stairs
- Ceiling height between 8 to 10 feet
- Ceiling Fan
- Gas Fireplace
- Insulated Windows
- Tilt-In Windows
- Window Treatments
- Sliding Doors
- Six Panel Doors
- Entrance Foyer
- Great Room with Fireplace
- Living Room
- Breakfast Room
- Formal Dining Room
- Loft
- Lower Floor Utility Room
- Laundry on main level
Kitchen
- Eat-In Kitchen
- Electric Oven or Range
- <<microwave>>
- Dishwasher
- Kitchen Island
- Granite Countertops
- Built-In or Custom Kitchen Cabinets
- Disposal
Flooring
- Wood
- Partially Carpeted
Bedrooms and Bathrooms
- 4 Bedrooms
- Primary Bedroom Suite
- Walk-In Closet
- Primary Bathroom is a Full Bathroom
- Dual Vanity Sinks in Primary Bathroom
- Separate Shower in Primary Bathroom
Unfinished Basement
- Basement Fills Entire Space Under The House
- 9 Foot Basement Ceiling Height
- Sump Pump
- Rough-In Basement Bathroom
- Basement Window Egress
Home Security
- Security System Owned
- Fire and Smoke Detector
Outdoor Features
- Patio
Schools
- Discovery Ridge Elem. Elementary School
- Frontier Middle School
- Liberty High School
Utilities
- Forced Air Zoned Heating and Cooling System
- Heating System Uses Gas
- Underground Utilities
- Gas Water Heater
Listing and Financial Details
- Assessor Parcel Number 4-0067-A125-00-103A.0000000
Community Details
Recreation
- Tennis Club
- Community Pool
Ownership History
Purchase Details
Home Financials for this Owner
Home Financials are based on the most recent Mortgage that was taken out on this home.Purchase Details
Home Financials for this Owner
Home Financials are based on the most recent Mortgage that was taken out on this home.Purchase Details
Home Financials for this Owner
Home Financials are based on the most recent Mortgage that was taken out on this home.Similar Homes in the area
Home Values in the Area
Average Home Value in this Area
Purchase History
| Date | Type | Sale Price | Title Company |
|---|---|---|---|
| Warranty Deed | -- | None Listed On Document | |
| Warranty Deed | -- | None Listed On Document | |
| Warranty Deed | $298,360 | Security Title Insurance Age |
Mortgage History
| Date | Status | Loan Amount | Loan Type |
|---|---|---|---|
| Open | $512,999 | New Conventional | |
| Previous Owner | $380,000 | New Conventional | |
| Previous Owner | $232,860 | New Conventional | |
| Previous Owner | $237,000 | New Conventional | |
| Previous Owner | $237,600 | New Conventional | |
| Previous Owner | $238,688 | Purchase Money Mortgage |
Property History
| Date | Event | Price | Change | Sq Ft Price |
|---|---|---|---|---|
| 06/03/2025 06/03/25 | Sold | -- | -- | -- |
| 04/30/2025 04/30/25 | Pending | -- | -- | -- |
| 04/24/2025 04/24/25 | For Sale | $539,999 | +36.7% | $166 / Sq Ft |
| 10/18/2021 10/18/21 | Sold | -- | -- | -- |
| 08/09/2021 08/09/21 | Pending | -- | -- | -- |
| 08/06/2021 08/06/21 | For Sale | $394,900 | -- | $122 / Sq Ft |
Tax History Compared to Growth
Tax History
| Year | Tax Paid | Tax Assessment Tax Assessment Total Assessment is a certain percentage of the fair market value that is determined by local assessors to be the total taxable value of land and additions on the property. | Land | Improvement |
|---|---|---|---|---|
| 2023 | $5,934 | $86,842 | $0 | $0 |
| 2022 | $5,344 | $72,907 | $0 | $0 |
| 2021 | $5,357 | $72,907 | $0 | $0 |
| 2020 | $5,123 | $66,970 | $0 | $0 |
| 2019 | $4,808 | $66,970 | $0 | $0 |
| 2018 | $4,433 | $58,723 | $0 | $0 |
| 2017 | $4,407 | $58,723 | $0 | $0 |
| 2016 | $4,057 | $51,852 | $0 | $0 |
| 2015 | $3,997 | $51,852 | $0 | $0 |
| 2014 | $3,918 | $54,532 | $0 | $0 |
Agents Affiliated with this Home
-
Jenny Derhake

Seller's Agent in 2025
Jenny Derhake
Coldwell Banker Realty - Gundaker
(314) 541-1771
52 in this area
132 Total Sales
-
Nancy Jameson

Buyer's Agent in 2025
Nancy Jameson
Dielmann Sotheby's International Realty
(314) 239-6270
6 in this area
56 Total Sales
-
Rachel Witt

Seller's Agent in 2021
Rachel Witt
Allen Brake Real Estate
(314) 609-9753
4 in this area
12 Total Sales
Map
Source: MARIS MLS
MLS Number: MIS21054631
APN: 4-0067-A125-00-103A.0000000
- 515 Country Chase Dr
- 507 Country Chase Dr
- 613 Country Village Dr
- 137 Countryshire Dr
- 322 Pointe Loma Blvd
- 3 Lakeview Pointe Ct
- 14 Fox Valley Dr
- 308 Pointe Loma Blvd
- 2907 Preston Woods Trail
- 314 Countryshire Dr
- 2837 Preston Woods Trail
- 254 Randlin Dr
- 1751 Briarmanor Dr
- 251 Randlin Dr
- 1914 Teresa Fields Ln
- 0 Tbb Shenandoah@shady Creek Unit MAR25006114
- 1462 Briarchase Dr
- 932 Colebrook Ct
- 420 Briarchase Place
- 400 Thomlin Ct






