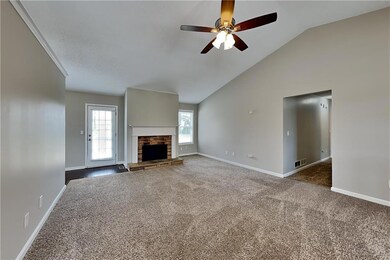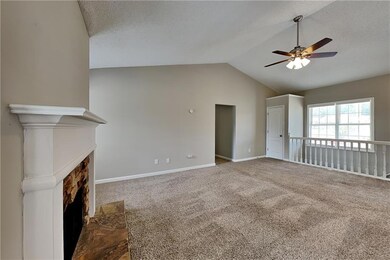319 Hickory Lake Dr Acworth, GA 30101
Cedarcrest NeighborhoodEstimated payment $2,099/month
Total Views
2,083
3
Beds
2
Baths
1,434
Sq Ft
$244
Price per Sq Ft
Highlights
- View of Trees or Woods
- 2-Story Property
- Solid Surface Countertops
- Deck
- Private Yard
- Formal Dining Room
About This Home
Welcome to 319 Hickory Lake Dr in beautiful Acworth, Georgia!
Key features:
• Spacious raised ranch floor plan
• Updated kitchen with stainless steel appliances and quartz countertops
• Master suite with separate tub and shower
• Ample outdoor space with a backyard deck
• 2-car garage and ample parking
• Located close to shopping and dining
• Convenient location for commuting
Schedule a showing today to experience the beauty and tranquility of 319 Hickory Lake Dr for yourself.
Home Details
Home Type
- Single Family
Est. Annual Taxes
- $3,209
Year Built
- Built in 2001
Lot Details
- 0.46 Acre Lot
- Private Yard
- Back Yard
Parking
- 2 Car Attached Garage
Home Design
- 2-Story Property
- Composition Roof
- Concrete Perimeter Foundation
Interior Spaces
- Family Room with Fireplace
- Formal Dining Room
- Luxury Vinyl Tile Flooring
- Views of Woods
- Unfinished Basement
Kitchen
- Dishwasher
- Solid Surface Countertops
- White Kitchen Cabinets
Bedrooms and Bathrooms
- 3 Main Level Bedrooms
- 2 Full Bathrooms
- Dual Vanity Sinks in Primary Bathroom
- Separate Shower in Primary Bathroom
Outdoor Features
- Deck
Schools
- Roland W. Russom Elementary School
- East Paulding Middle School
- North Paulding High School
Utilities
- Central Heating and Cooling System
- Septic Tank
Community Details
- Hickory Lake Subdivision
Listing and Financial Details
- Tax Lot 9
- Assessor Parcel Number 050796
Map
Create a Home Valuation Report for This Property
The Home Valuation Report is an in-depth analysis detailing your home's value as well as a comparison with similar homes in the area
Home Values in the Area
Average Home Value in this Area
Tax History
| Year | Tax Paid | Tax Assessment Tax Assessment Total Assessment is a certain percentage of the fair market value that is determined by local assessors to be the total taxable value of land and additions on the property. | Land | Improvement |
|---|---|---|---|---|
| 2024 | $3,209 | $129,024 | $16,000 | $113,024 |
| 2023 | $3,554 | $136,312 | $16,000 | $120,312 |
| 2022 | $2,933 | $112,520 | $16,000 | $96,520 |
| 2021 | $2,642 | $90,920 | $16,000 | $74,920 |
| 2020 | $2,186 | $81,280 | $16,000 | $65,280 |
| 2019 | $899 | $83,000 | $16,000 | $67,000 |
| 2018 | $736 | $69,400 | $16,000 | $53,400 |
| 2017 | $727 | $66,320 | $16,000 | $50,320 |
| 2016 | $559 | $53,200 | $16,000 | $37,200 |
| 2015 | $591 | $53,880 | $16,000 | $37,880 |
| 2014 | $929 | $48,760 | $16,000 | $32,760 |
| 2013 | -- | $49,360 | $16,000 | $33,360 |
Source: Public Records
Property History
| Date | Event | Price | List to Sale | Price per Sq Ft | Prior Sale |
|---|---|---|---|---|---|
| 10/02/2025 10/02/25 | For Sale | $350,000 | 0.0% | $244 / Sq Ft | |
| 11/12/2021 11/12/21 | Rented | $1,830 | 0.0% | -- | |
| 11/11/2021 11/11/21 | Under Contract | -- | -- | -- | |
| 11/10/2021 11/10/21 | Price Changed | $1,830 | -3.7% | $1 / Sq Ft | |
| 10/26/2021 10/26/21 | Price Changed | $1,900 | -5.0% | $1 / Sq Ft | |
| 10/22/2021 10/22/21 | Price Changed | $2,000 | -4.8% | $1 / Sq Ft | |
| 10/14/2021 10/14/21 | Price Changed | $2,100 | -2.6% | $1 / Sq Ft | |
| 09/30/2021 09/30/21 | For Rent | $2,155 | 0.0% | -- | |
| 07/17/2019 07/17/19 | Sold | $184,000 | -12.4% | $128 / Sq Ft | View Prior Sale |
| 06/30/2019 06/30/19 | Pending | -- | -- | -- | |
| 06/25/2019 06/25/19 | Price Changed | $209,999 | 0.0% | $146 / Sq Ft | |
| 06/20/2019 06/20/19 | Price Changed | $210,000 | -6.7% | $146 / Sq Ft | |
| 05/29/2019 05/29/19 | For Sale | $225,000 | -- | $157 / Sq Ft |
Source: First Multiple Listing Service (FMLS)
Purchase History
| Date | Type | Sale Price | Title Company |
|---|---|---|---|
| Warranty Deed | $251,000 | -- | |
| Warranty Deed | $184,000 | -- | |
| Deed | $128,000 | -- |
Source: Public Records
Mortgage History
| Date | Status | Loan Amount | Loan Type |
|---|---|---|---|
| Previous Owner | $128,000 | VA |
Source: Public Records
Source: First Multiple Listing Service (FMLS)
MLS Number: 7659200
APN: 056.2.4.009.0000
Nearby Homes
- 132 Hickory View Ln
- 54 Oak Point Ct
- 51 Oak Point Ct
- 304 Wood Point Way
- 464 Wood Point Way
- 504 Wood Point Way
- 520 Wood Point Way
- 554 Wood Point Way
- 6231 Benbrooke Dr NW
- 143 Wood Point Way
- 668 Wood Point Way
- 1201 Regiment Ct NW
- 51 Abbey Ln
- 420 Pointe Dr
- 50 Pointe Dr
- 522 Pointe Dr
- 430 Pointe Dr
- 510 Pointe Dr
- 482 Pointe Dr
- 3 Maplelake Dr







