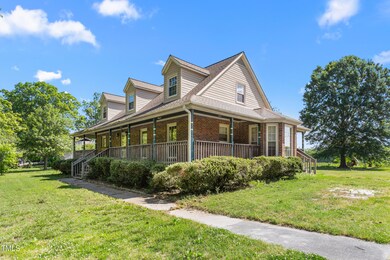
$325,000
- 4 Beds
- 2.5 Baths
- 2,094 Sq Ft
- 6308 Rolling Acres Dr
- Gibsonville, NC
Close to 1 acre private and tree lined lot. Spacious brick and vinyl home on almost 1 acre lot. Private and beautiful lot with extra long paved driveway. Low taxes. No HOA's! Lots of good living space with big living room and large family room in the basement with gas fireplace. The best outdoor entertainment area you will ever find in this price range. Lots of decking and cement patio. 16 x 24
Winoka Morgan Berkshire Hathaway HomeServices Yost & Little Realty






