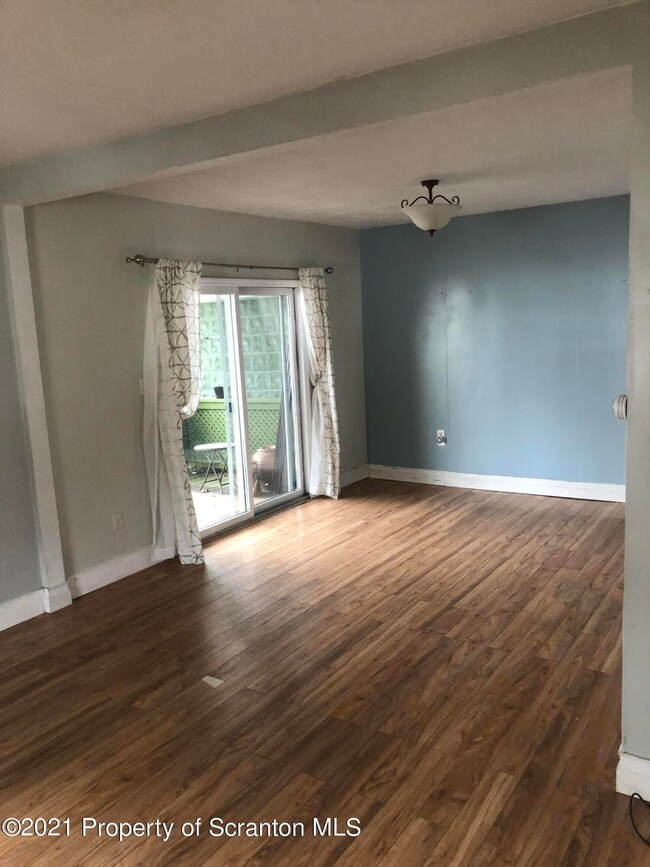
319 Union St Peckville, PA 18452
Highlights
- Colonial Architecture
- Porch
- Forced Air Heating System
- Corner Lot
- Eat-In Kitchen
About This Home
As of December 2021Cozy 2 bedroom located in the heart of Peckville. Featuring updated utilities, low maintanance yard with fence, large rooms and very low taxes., Baths: 1 Bath Lev 2,1 Half Lev 1, Beds: 2+ Bed 2nd, SqFt Fin - Main: 737.00, SqFt Fin - 3rd: 0.00, Tax Information: Available, Dining Area: Y, SqFt Fin - 2nd: 546.00, Additional Info: All information is approximate not warranted or guaranteed. ''All showing agents, potential buyers & service providers are required to adhere to the Governor's Guidance for Real Estate and the CDC guidelines. Masks, gloves, hand sanitizer, disinfectant wipes are to be utilized by all showing agents, potential buyers and service providers.''
Last Agent to Sell the Property
C21 Jack Ruddy Real Estate License #RS286370 Listed on: 09/01/2021
Home Details
Home Type
- Single Family
Est. Annual Taxes
- $1,168
Year Built
- Built in 1920
Lot Details
- 2,614 Sq Ft Lot
- Lot Dimensions are 48x65x41x50
- Corner Lot
Parking
- 1 Car Garage
Home Design
- Colonial Architecture
- Wood Roof
- Composition Roof
- Aluminum Siding
- Stone
Interior Spaces
- 1,283 Sq Ft Home
- 2-Story Property
- Laminate Flooring
- Pull Down Stairs to Attic
Kitchen
- Eat-In Kitchen
- Built-In Electric Oven
- Range<<rangeHoodToken>>
- Dishwasher
Bedrooms and Bathrooms
- 2 Bedrooms
Basement
- Basement Fills Entire Space Under The House
- Interior Basement Entry
Outdoor Features
- Porch
Utilities
- No Cooling
- Forced Air Heating System
- Pellet Stove burns compressed wood to generate heat
Listing and Financial Details
- Assessor Parcel Number 10414010024
Ownership History
Purchase Details
Purchase Details
Home Financials for this Owner
Home Financials are based on the most recent Mortgage that was taken out on this home.Purchase Details
Home Financials for this Owner
Home Financials are based on the most recent Mortgage that was taken out on this home.Purchase Details
Home Financials for this Owner
Home Financials are based on the most recent Mortgage that was taken out on this home.Similar Homes in the area
Home Values in the Area
Average Home Value in this Area
Purchase History
| Date | Type | Sale Price | Title Company |
|---|---|---|---|
| Sheriffs Deed | $50,300 | None Listed On Document | |
| Deed | $112,900 | None Available | |
| Deed | $101,063 | None Available | |
| Deed | $89,040 | None Available |
Mortgage History
| Date | Status | Loan Amount | Loan Type |
|---|---|---|---|
| Previous Owner | $110,854 | FHA | |
| Previous Owner | $99,720 | FHA | |
| Previous Owner | $87,663 | FHA | |
| Previous Owner | $87,500 | Adjustable Rate Mortgage/ARM |
Property History
| Date | Event | Price | Change | Sq Ft Price |
|---|---|---|---|---|
| 07/10/2025 07/10/25 | For Sale | $94,900 | -15.9% | $74 / Sq Ft |
| 12/03/2021 12/03/21 | Sold | $112,900 | -9.6% | $88 / Sq Ft |
| 10/12/2021 10/12/21 | Pending | -- | -- | -- |
| 09/01/2021 09/01/21 | For Sale | $124,900 | -- | $97 / Sq Ft |
Tax History Compared to Growth
Tax History
| Year | Tax Paid | Tax Assessment Tax Assessment Total Assessment is a certain percentage of the fair market value that is determined by local assessors to be the total taxable value of land and additions on the property. | Land | Improvement |
|---|---|---|---|---|
| 2025 | $1,406 | $6,200 | $0 | $6,200 |
| 2024 | $1,201 | $6,200 | $0 | $6,200 |
| 2023 | $1,201 | $6,200 | $0 | $6,200 |
| 2022 | $1,177 | $6,200 | $0 | $6,200 |
| 2021 | $1,168 | $6,200 | $0 | $6,200 |
| 2020 | $1,168 | $6,200 | $0 | $6,200 |
| 2019 | $1,073 | $6,200 | $0 | $6,200 |
| 2018 | $1,052 | $6,200 | $0 | $6,200 |
| 2017 | $1,046 | $6,200 | $0 | $6,200 |
| 2016 | $516 | $6,200 | $0 | $0 |
| 2015 | -- | $6,200 | $0 | $0 |
| 2014 | -- | $6,200 | $0 | $0 |
Agents Affiliated with this Home
-
Lynn Zimmerman

Seller's Agent in 2025
Lynn Zimmerman
Kingsway Realty
(223) 216-2149
102 Total Sales
-
Paul Mackrell
P
Seller's Agent in 2021
Paul Mackrell
C21 Jack Ruddy Real Estate
(570) 430-4734
1 in this area
21 Total Sales
-
Kristi Shannon
K
Buyer's Agent in 2021
Kristi Shannon
C21 Jack Ruddy Real Estate
(570) 702-7040
1 in this area
30 Total Sales
Map
Source: Greater Scranton Board of REALTORS®
MLS Number: GSB214108
APN: 10414010024
- 325 Hickory St
- 146 Buttonwood St
- 230 Bridge St
- 0 Joel (Lot 6) Dr Unit GSBSC3080
- 0 Jamie (Lot 15) Dr Unit GSBSC3059
- 0 Joel (Lot 35) Dr Unit GSBSC3074
- 0 Dr Unit GSBSC3069
- 0 Dr Unit GSBSC3070
- 0 Dr
- 0 Jamie (Lot 13) Dr Unit GSBSC3057
- 0 Joel (Lot 8) Dr Unit GSBSC3082
- 0 Tenley Ln
- 0 Joel (Lot 5) Dr Unit GSBSC3077
- 0 Jamie (Lot 1) Dr Unit GSBSC3054
- 0 Jamie (Lot 17) Dr Unit GSBSC3061
- 0 Dr Unit GSBSC3067
- 0 Dr Unit GSBSC3055
- 0 Jamie (Lot 21) Dr Unit GSBSC3063
- 0 Dr Unit GSBSC3065
- 0 Jamie (Lot 3) Dr






