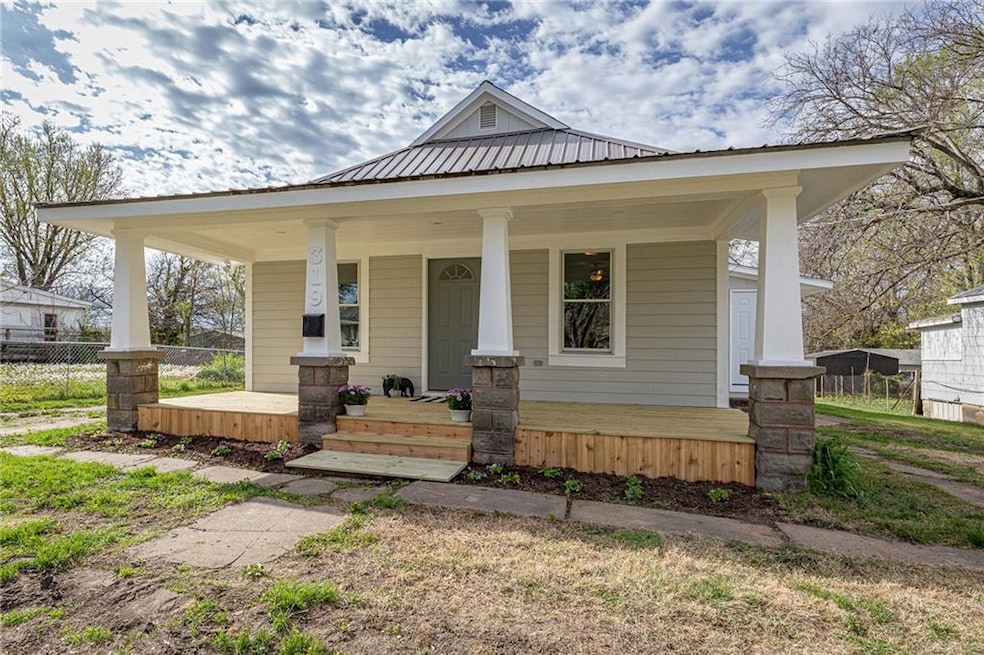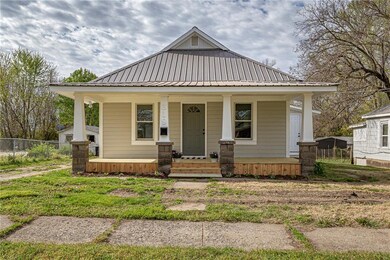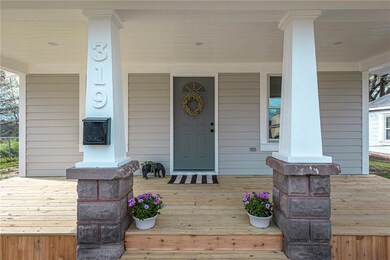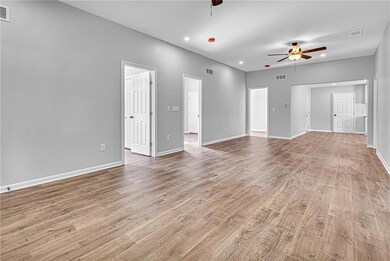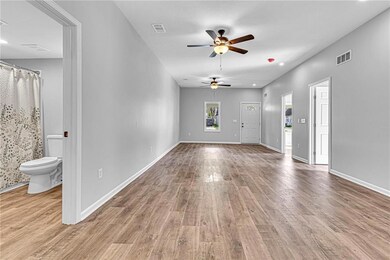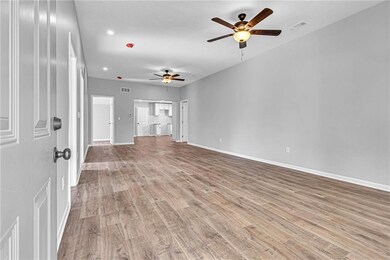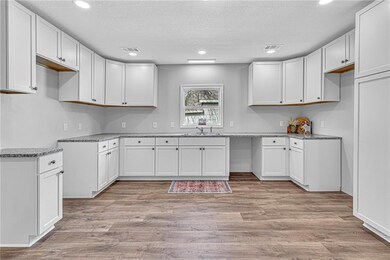
319 Walnut Ave Osawatomie, KS 66064
Highlights
- 43,560 Sq Ft lot
- Traditional Architecture
- Thermal Windows
- Custom Closet System
- No HOA
- Porch
About This Home
As of May 2024Welcome home to this completely remodeled 3 bed, 1 bath home! If new and charming is what you want, look no further! This top to bottom remodel has been thoughtfully completed taking no short cuts along the way. New windows, drywall, electrical, plumbing, flooring, lighting, fixtures and more! The charming kitchen boasts custom cabinets and granite countertops. The new front porch and side covered deck are perfect for relaxing outside. Property is being sold with an additional .5 acre lot m/l that is located directly behind the property, perfect for building a detached garage/shop, additional parking, recreation or outdoor hobbies like gardening! Trash pick up weekly and one large pick up monthly included with your in your taxes payment from the city!!l Lots of possibilities at this one, you won't want to miss it!
Last Agent to Sell the Property
ReeceNichols - Overland Park Brokerage Phone: 913-710-4560 License #SP00239718 Listed on: 04/11/2024

Home Details
Home Type
- Single Family
Est. Annual Taxes
- $1,521
Year Built
- Built in 1910
Lot Details
- 1 Acre Lot
- Partially Fenced Property
- Paved or Partially Paved Lot
Home Design
- Traditional Architecture
- Bungalow
- Metal Roof
- Lap Siding
Interior Spaces
- 1,312 Sq Ft Home
- Thermal Windows
- Luxury Vinyl Plank Tile Flooring
Kitchen
- Eat-In Kitchen
- Disposal
Bedrooms and Bathrooms
- 3 Bedrooms
- Custom Closet System
- 1 Full Bathroom
Laundry
- Laundry Room
- Laundry on main level
Basement
- Partial Basement
- Sump Pump
- Basement Cellar
Outdoor Features
- Porch
Schools
- Osawatomie Elementary School
- Osawatomie High School
Utilities
- Central Air
- Heat Pump System
Community Details
- No Home Owners Association
- Miami County Subdivision
Listing and Financial Details
- Assessor Parcel Number 171-11-0-40-09-005.00-0
- $0 special tax assessment
Ownership History
Purchase Details
Home Financials for this Owner
Home Financials are based on the most recent Mortgage that was taken out on this home.Purchase Details
Similar Homes in Osawatomie, KS
Home Values in the Area
Average Home Value in this Area
Purchase History
| Date | Type | Sale Price | Title Company |
|---|---|---|---|
| Warranty Deed | -- | None Listed On Document | |
| Deed | -- | None Listed On Document |
Property History
| Date | Event | Price | Change | Sq Ft Price |
|---|---|---|---|---|
| 05/17/2024 05/17/24 | Sold | -- | -- | -- |
| 05/01/2024 05/01/24 | Pending | -- | -- | -- |
| 04/18/2024 04/18/24 | Price Changed | $214,900 | -2.3% | $164 / Sq Ft |
| 04/11/2024 04/11/24 | For Sale | $220,000 | +450.0% | $168 / Sq Ft |
| 01/06/2023 01/06/23 | Sold | -- | -- | -- |
| 12/05/2022 12/05/22 | Pending | -- | -- | -- |
| 12/03/2022 12/03/22 | For Sale | $40,000 | -- | $30 / Sq Ft |
Tax History Compared to Growth
Tax History
| Year | Tax Paid | Tax Assessment Tax Assessment Total Assessment is a certain percentage of the fair market value that is determined by local assessors to be the total taxable value of land and additions on the property. | Land | Improvement |
|---|---|---|---|---|
| 2024 | $2,815 | $15,456 | $698 | $14,758 |
| 2023 | $1,522 | $7,613 | $659 | $6,954 |
| 2022 | $1,409 | $6,762 | $845 | $5,917 |
| 2021 | $446 | $0 | $0 | $0 |
| 2020 | $775 | $0 | $0 | $0 |
| 2019 | $457 | $0 | $0 | $0 |
| 2018 | $442 | $0 | $0 | $0 |
| 2017 | $431 | $0 | $0 | $0 |
| 2016 | -- | $0 | $0 | $0 |
| 2015 | -- | $0 | $0 | $0 |
| 2014 | -- | $0 | $0 | $0 |
| 2013 | -- | $0 | $0 | $0 |
Agents Affiliated with this Home
-
Megan Mackey

Seller's Agent in 2024
Megan Mackey
ReeceNichols - Overland Park
(913) 710-4560
3 in this area
67 Total Sales
-
Aaron Mendoza
A
Buyer's Agent in 2024
Aaron Mendoza
Platinum Realty LLC
(816) 897-2211
2 in this area
25 Total Sales
-
Dennis Wendt
D
Seller's Agent in 2023
Dennis Wendt
C21 Pool Realty, Inc
(913) 285-0076
10 in this area
42 Total Sales
Map
Source: Heartland MLS
MLS Number: 2482262
APN: 171-11-0-40-09-005.00-0
