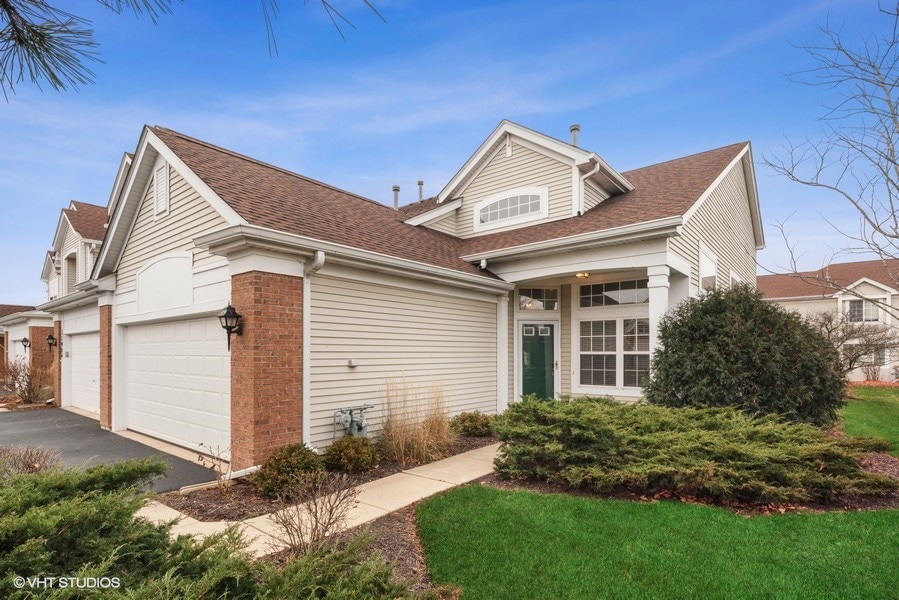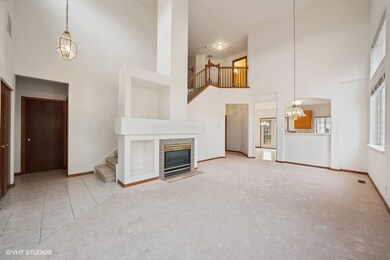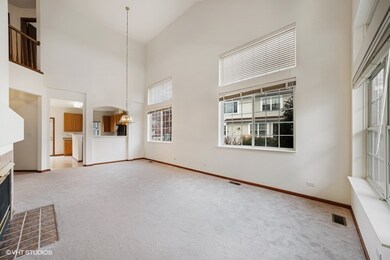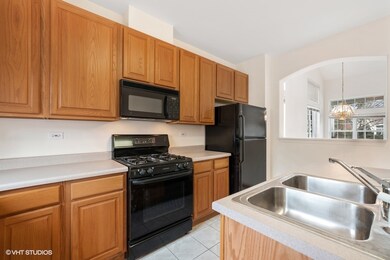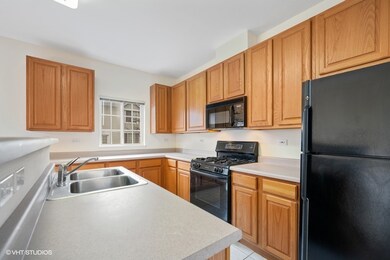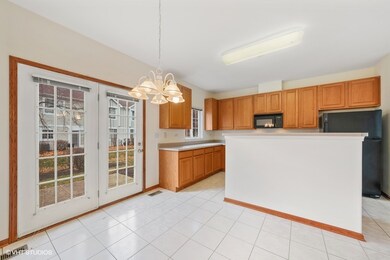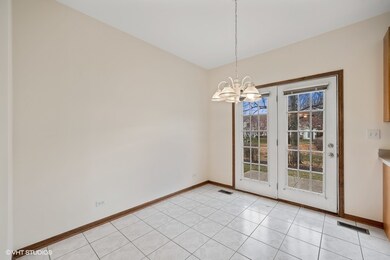
31905 Millard Cir Warrenville, IL 60555
Highlights
- Living Room with Fireplace
- Bower Elementary School Rated A
- Attached Garage
About This Home
As of July 2025Sought after Cantera Village end unit townhome with almost 2000 sq. ft. floorplan. This open and bright layout features soaring ceilings in two story living room with fireplace, new carpet and freshly painted. First floor primary bedroom suite with double bowl sink bath, separate shower, jacuzzi tub and great storage including walk-in closet. Kitchen has eat in dining room, beautiful Oak cabinets and doors leading out to patio and backyard area with landscaped and tree views. First floor half bath and utility room with side by side washer dryer for convenient one level living. Upstairs has two additional bedrooms, full bath and open lofted space perfect for family room or office/den. Extra bonus room for storage or extra nook. Attached 2 car garage. Fabulous central location close to the expressway, shopping, dining, forest preserve trails for walking and biking. District 200 schools.
Last Agent to Sell the Property
@properties Christie's International Real Estate Listed on: 12/13/2021

Townhouse Details
Home Type
- Townhome
Est. Annual Taxes
- $7,112
Year Built
- 1997
HOA Fees
- $311 per month
Parking
- Attached Garage
- Garage Door Opener
- Driveway
- Parking Included in Price
Interior Spaces
- 1,974 Sq Ft Home
- Living Room with Fireplace
Community Details
Overview
- 4 Units
- Cantera Village Condo Assoc Association, Phone Number (847) 490-3833
- Property managed by Associa Chicagoland
Pet Policy
- Pets Allowed
Ownership History
Purchase Details
Home Financials for this Owner
Home Financials are based on the most recent Mortgage that was taken out on this home.Purchase Details
Home Financials for this Owner
Home Financials are based on the most recent Mortgage that was taken out on this home.Similar Homes in Warrenville, IL
Home Values in the Area
Average Home Value in this Area
Purchase History
| Date | Type | Sale Price | Title Company |
|---|---|---|---|
| Warranty Deed | $290,000 | First American Title | |
| Warranty Deed | $201,000 | -- |
Mortgage History
| Date | Status | Loan Amount | Loan Type |
|---|---|---|---|
| Open | $217,500 | New Conventional | |
| Previous Owner | $150,000 | Credit Line Revolving | |
| Previous Owner | $190,000 | Credit Line Revolving | |
| Previous Owner | $160,750 | Purchase Money Mortgage |
Property History
| Date | Event | Price | Change | Sq Ft Price |
|---|---|---|---|---|
| 07/17/2025 07/17/25 | Sold | $435,000 | -1.1% | $220 / Sq Ft |
| 06/12/2025 06/12/25 | Pending | -- | -- | -- |
| 05/28/2025 05/28/25 | For Sale | $440,000 | +51.7% | $223 / Sq Ft |
| 01/31/2022 01/31/22 | Sold | $290,000 | -3.3% | $147 / Sq Ft |
| 12/26/2021 12/26/21 | Pending | -- | -- | -- |
| 12/13/2021 12/13/21 | For Sale | $299,900 | -- | $152 / Sq Ft |
Tax History Compared to Growth
Tax History
| Year | Tax Paid | Tax Assessment Tax Assessment Total Assessment is a certain percentage of the fair market value that is determined by local assessors to be the total taxable value of land and additions on the property. | Land | Improvement |
|---|---|---|---|---|
| 2023 | $7,112 | $101,110 | $10,440 | $90,670 |
| 2022 | $6,814 | $94,490 | $9,740 | $84,750 |
| 2021 | $6,466 | $90,580 | $9,340 | $81,240 |
| 2020 | $6,300 | $87,830 | $9,060 | $78,770 |
| 2019 | $6,011 | $83,640 | $8,630 | $75,010 |
| 2018 | $5,828 | $81,220 | $8,390 | $72,830 |
| 2017 | $5,666 | $77,170 | $7,970 | $69,200 |
| 2016 | $5,444 | $71,950 | $7,430 | $64,520 |
| 2015 | $5,236 | $66,600 | $6,880 | $59,720 |
| 2014 | $5,061 | $63,430 | $6,550 | $56,880 |
| 2013 | $5,094 | $65,750 | $6,790 | $58,960 |
Agents Affiliated with this Home
-
Julie Riddle

Seller's Agent in 2025
Julie Riddle
@ Properties
(331) 230-0339
4 in this area
58 Total Sales
-
Isabel Wolf

Buyer's Agent in 2025
Isabel Wolf
Charles Rutenberg Realty of IL
(630) 728-2490
6 in this area
70 Total Sales
-
Joelle Cachey Hayes

Seller's Agent in 2022
Joelle Cachey Hayes
@ Properties
(312) 451-7831
1 in this area
98 Total Sales
Map
Source: Midwest Real Estate Data (MRED)
MLS Number: 11286156
APN: 04-35-421-079
- 3S502 Lorraine Ave
- 27W543 Wilbur Ave
- 28W686 Townline Rd
- 3S323 Curtis Ave
- 28W705 Rogers Ave
- 28W773 Stafford Place
- 3S661 Breme Dr
- 27W153 Breme Dr
- SWC Rout 59 & North Aurora
- 1664 Imperial Cir
- 3S656 Landon Ave
- 1209 W Bauer Rd
- 1096 Onwentsia Ct
- 29W409 White Oak Dr Unit 5
- 29W400 Thornwood Ln Unit 1
- 1105 W Bauer Rd
- 985 W Bauer Rd
- 1519 Wedgefield Cir
- 3S277 Birchwood Dr Unit 5
- 1428 Calcutta Ln
