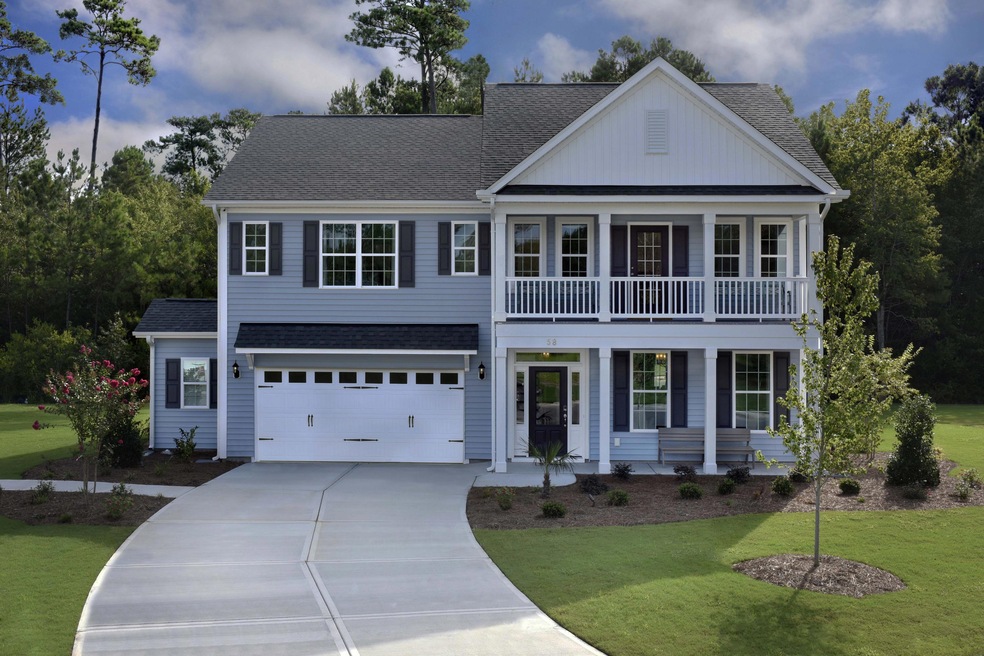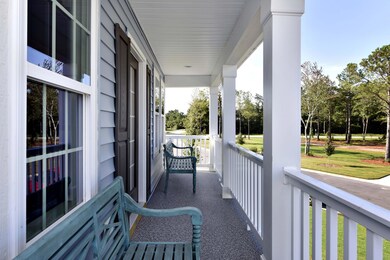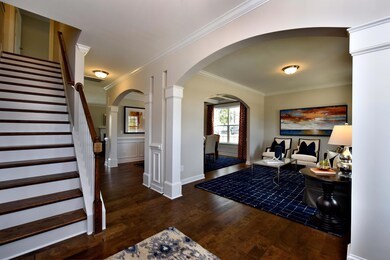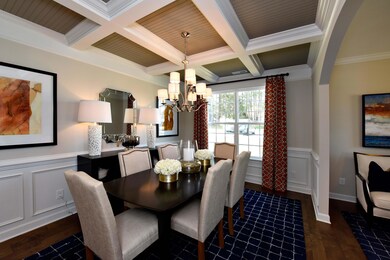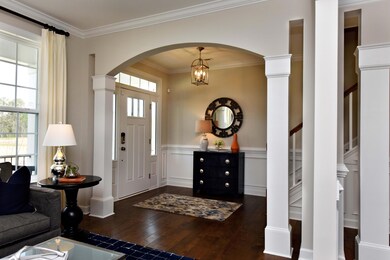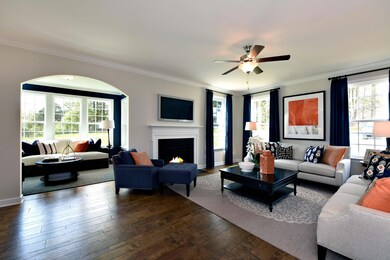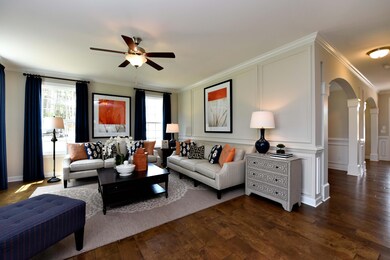
3192 Dunwick Dr Johns Island, SC 29455
Highlights
- Under Construction
- Pond
- Wood Flooring
- Home Energy Rating Service (HERS) Rated Property
- Traditional Architecture
- Separate Formal Living Room
About This Home
As of May 2019BRAND NEW CONSTRUCTION, And ready to close in 45 Days! This Roland Home Design is situated on a corner and pond front homesite in one of Johns Island's fastest growing communities, Fenwick Woods! Notable features and finishes include 1st and 2nd floor sunrooms off the family room and additionally the master bedroom, natural gas fireplace, optional 3rd full bathroom, Coffered ceiling in the dining room, boxed ceiling in master bedroom. The entire first floor will have 5 inch distressed hardwood flooring, the kitchen will include an optional island, white quartz counters, white subway backsplash, under cabinet lighting, stainless steel gas appliances with gas range and gray cabinetry. The upstairs features 3 full bathrooms along with 5 bedrooms, the master suite will include ....a private sunroom, spacious master bathroom with dual raised vanities, 5 foot tiled shower, His/hers closets, granite countertops and much more!
Fenwick Woods is tucked away in a heavily wooded area between Maybank Highway and Brownswood Road just off the Maybank Corridor of Johns Island, It really is hard to beat the convenience of this location! Just 4 miles to the James Island Connector, 8 miles to Downtown Charleston, and a short drive from TWO of the areas popular public beaches Folly Beach and Beachwalker Park at Kiawah Island! Thoughtfully designed Craftsman and Lowcountry-themed exteriors will line the streets while the interior home designs provide excellent functionality with a wide array of ''open-concept'' layouts!
Home Details
Home Type
- Single Family
Est. Annual Taxes
- $2,290
Year Built
- Built in 2017 | Under Construction
HOA Fees
- $38 Monthly HOA Fees
Parking
- 2 Car Garage
Home Design
- Traditional Architecture
- Slab Foundation
- Architectural Shingle Roof
- Asphalt Roof
- Vinyl Siding
Interior Spaces
- 3,077 Sq Ft Home
- 2-Story Property
- Tray Ceiling
- Smooth Ceilings
- High Ceiling
- Family Room with Fireplace
- Separate Formal Living Room
- Formal Dining Room
- Bonus Room
- Utility Room
Kitchen
- Dishwasher
- ENERGY STAR Qualified Appliances
- Kitchen Island
Flooring
- Wood
- Ceramic Tile
Bedrooms and Bathrooms
- 5 Bedrooms
- Dual Closets
- Walk-In Closet
Outdoor Features
- Pond
- Patio
- Front Porch
Schools
- Angel Oak Elementary School
- Haut Gap Middle School
- St. Johns High School
Utilities
- Cooling Available
- Heat Pump System
- Tankless Water Heater
Additional Features
- Home Energy Rating Service (HERS) Rated Property
- 9,148 Sq Ft Lot
Community Details
- Fenwick Woods Subdivision
Listing and Financial Details
- Home warranty included in the sale of the property
Ownership History
Purchase Details
Home Financials for this Owner
Home Financials are based on the most recent Mortgage that was taken out on this home.Purchase Details
Home Financials for this Owner
Home Financials are based on the most recent Mortgage that was taken out on this home.Similar Homes in Johns Island, SC
Home Values in the Area
Average Home Value in this Area
Purchase History
| Date | Type | Sale Price | Title Company |
|---|---|---|---|
| Deed | $400,000 | None Available | |
| Deed | $359,500 | None Available |
Mortgage History
| Date | Status | Loan Amount | Loan Type |
|---|---|---|---|
| Open | $380,000 | New Conventional | |
| Closed | $380,000 | New Conventional | |
| Previous Owner | $367,229 | VA | |
| Previous Owner | $25,000,000 | Unknown |
Property History
| Date | Event | Price | Change | Sq Ft Price |
|---|---|---|---|---|
| 05/20/2019 05/20/19 | Sold | $400,000 | -2.4% | $130 / Sq Ft |
| 03/20/2019 03/20/19 | Pending | -- | -- | -- |
| 03/01/2019 03/01/19 | For Sale | $409,900 | +14.0% | $133 / Sq Ft |
| 04/12/2017 04/12/17 | Sold | $359,500 | -0.5% | $117 / Sq Ft |
| 02/08/2017 02/08/17 | Pending | -- | -- | -- |
| 01/29/2017 01/29/17 | For Sale | $361,410 | -- | $117 / Sq Ft |
Tax History Compared to Growth
Tax History
| Year | Tax Paid | Tax Assessment Tax Assessment Total Assessment is a certain percentage of the fair market value that is determined by local assessors to be the total taxable value of land and additions on the property. | Land | Improvement |
|---|---|---|---|---|
| 2023 | $2,290 | $17,340 | $0 | $0 |
| 2022 | $1,973 | $16,000 | $0 | $0 |
| 2021 | $2,069 | $16,000 | $0 | $0 |
| 2020 | $2,145 | $16,000 | $0 | $0 |
| 2019 | $1,971 | $14,380 | $0 | $0 |
| 2017 | $84 | $2,700 | $0 | $0 |
| 2016 | $677 | $2,700 | $0 | $0 |
| 2015 | $77 | $2,700 | $0 | $0 |
Agents Affiliated with this Home
-
Jennifer Pratt

Seller's Agent in 2019
Jennifer Pratt
EXP Realty LLC
(888) 440-2798
33 in this area
105 Total Sales
-
Terry Peterson

Buyer's Agent in 2019
Terry Peterson
Teamwork Property Management
(843) 584-8326
8 in this area
45 Total Sales
-
Neil Shepard
N
Seller's Agent in 2017
Neil Shepard
Carolina One Real Estate
(843) 364-6873
-
Lisa Brown
L
Buyer's Agent in 2017
Lisa Brown
ERA Wilder Realty, Inc
(843) 901-1601
3 in this area
53 Total Sales
Map
Source: CHS Regional MLS
MLS Number: 17002552
APN: 279-08-00-089
- 3274 Arrow Arum Dr
- 1250 Hammrick Ln
- 1245 Hammrick Ln
- 1209 Hammrick Ln
- 2845 August Rd
- 2722 Sunrose Ln
- 1132 Brownswood Rd
- 1610 Fishbone Dr
- 3319 Dunwick Dr
- 1108 Colossians Ct
- 00 Brownswood Rd
- 2844 Pinelog Ln
- 1522 Southwick Dr
- 1894 Brittlebush Ln
- 1064 Brownswood Rd
- 2744 Pinelog Ln
- 2931 Waterleaf Rd
- 1518 Southwick Dr
- 1506 Southwick Dr
- 1514 Stanwick Dr
