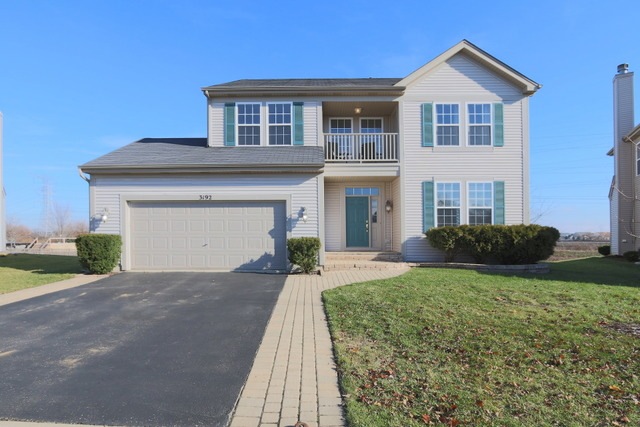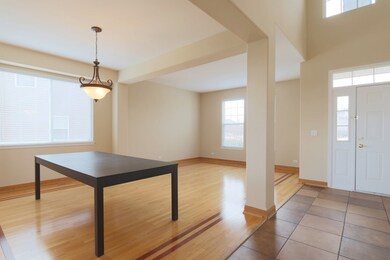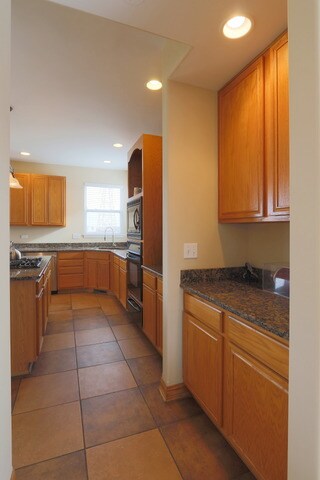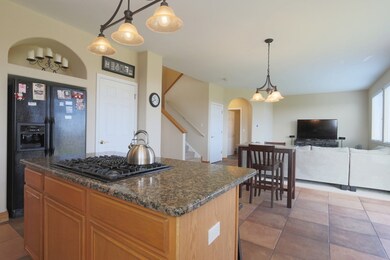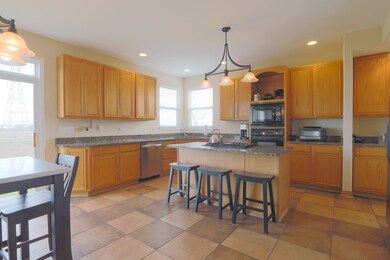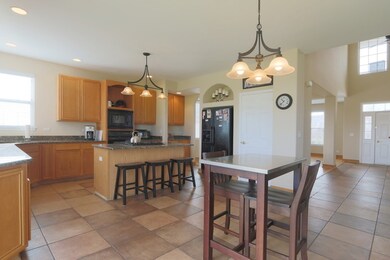
3192 Thunderbird Ct E Aurora, IL 60503
Far Southeast NeighborhoodHighlights
- Vaulted Ceiling
- Traditional Architecture
- <<bathWithWhirlpoolToken>>
- Homestead Elementary School Rated A-
- Wood Flooring
- 5-minute walk to Homestead Park
About This Home
As of March 2016Unbeatable! This value priced home has something for everyone! Start with a perfect, kid friendly cul-de-sac location and oversized yard. Walk in to find a dual staircase that overlooks the open living room & dining room with hardwood flooring. Follow through the butler pantry to the gourmet kitchen with granite counters, island cooktop and built in oven & microwave. Cooks & guests will love the open kitchen & family room layout...Perfect for small or large gatherings! Walk upstairs and you will instantly notice the new, upgraded carpeting throughout the entire 2nd floor. The open hallway leads to 4 oversized bedrooms and small loft (perfect for a work/computer station for the kids). The master bedroom features vaulted ceilings and private access to the 2nd floor balcony! Relax in the master bath that features a jacuzzi tub and a dual bowl vanity. The car or storage enthusiast will L-O-V-E the oversized & heated 3 car garage! All this in a great location & within great 308 schools!
Last Agent to Sell the Property
Your Place Realty Inc License #471000221 Listed on: 12/07/2015

Last Buyer's Agent
Sharon Durand
Coldwell Banker Realty
Home Details
Home Type
- Single Family
Est. Annual Taxes
- $10,759
Year Built
- 2003
Lot Details
- Cul-De-Sac
- East or West Exposure
Parking
- Attached Garage
- Heated Garage
- Garage Transmitter
- Tandem Garage
- Garage Door Opener
- Driveway
- Garage Is Owned
Home Design
- Traditional Architecture
- Slab Foundation
- Asphalt Shingled Roof
- Vinyl Siding
Interior Spaces
- Vaulted Ceiling
- Dining Area
- Loft
- First Floor Utility Room
- Wood Flooring
- Unfinished Basement
- Basement Fills Entire Space Under The House
Kitchen
- Breakfast Bar
- Walk-In Pantry
- Oven or Range
- <<microwave>>
- Dishwasher
- Kitchen Island
- Disposal
Bedrooms and Bathrooms
- Primary Bathroom is a Full Bathroom
- Dual Sinks
- <<bathWithWhirlpoolToken>>
- Separate Shower
Laundry
- Laundry on main level
- Dryer
- Washer
Utilities
- Forced Air Heating and Cooling System
- Heating System Uses Gas
Listing and Financial Details
- Homeowner Tax Exemptions
Ownership History
Purchase Details
Home Financials for this Owner
Home Financials are based on the most recent Mortgage that was taken out on this home.Purchase Details
Home Financials for this Owner
Home Financials are based on the most recent Mortgage that was taken out on this home.Purchase Details
Purchase Details
Home Financials for this Owner
Home Financials are based on the most recent Mortgage that was taken out on this home.Purchase Details
Home Financials for this Owner
Home Financials are based on the most recent Mortgage that was taken out on this home.Similar Homes in Aurora, IL
Home Values in the Area
Average Home Value in this Area
Purchase History
| Date | Type | Sale Price | Title Company |
|---|---|---|---|
| Warranty Deed | $225,000 | Fidelity National | |
| Special Warranty Deed | $219,900 | Attorneys Title Guaranty Fun | |
| Sheriffs Deed | -- | None Available | |
| Warranty Deed | $348,000 | Greater Illinois Title Co | |
| Warranty Deed | $243,500 | First American Title |
Mortgage History
| Date | Status | Loan Amount | Loan Type |
|---|---|---|---|
| Open | $210,000 | New Conventional | |
| Closed | $217,490 | FHA | |
| Previous Owner | $197,910 | New Conventional | |
| Previous Owner | $348,000 | Purchase Money Mortgage | |
| Previous Owner | $64,000 | Credit Line Revolving | |
| Previous Owner | $240,000 | Unknown | |
| Previous Owner | $26,000 | Credit Line Revolving | |
| Previous Owner | $15,300 | Credit Line Revolving | |
| Previous Owner | $249,700 | Unknown | |
| Previous Owner | $249,672 | VA |
Property History
| Date | Event | Price | Change | Sq Ft Price |
|---|---|---|---|---|
| 03/08/2016 03/08/16 | Sold | $225,000 | -2.1% | $96 / Sq Ft |
| 01/11/2016 01/11/16 | Pending | -- | -- | -- |
| 01/04/2016 01/04/16 | Price Changed | $229,900 | -4.2% | $98 / Sq Ft |
| 12/07/2015 12/07/15 | For Sale | $239,900 | +9.1% | $102 / Sq Ft |
| 02/27/2014 02/27/14 | Sold | $219,900 | -4.0% | $94 / Sq Ft |
| 01/24/2014 01/24/14 | Pending | -- | -- | -- |
| 12/12/2013 12/12/13 | For Sale | $229,000 | -- | $98 / Sq Ft |
Tax History Compared to Growth
Tax History
| Year | Tax Paid | Tax Assessment Tax Assessment Total Assessment is a certain percentage of the fair market value that is determined by local assessors to be the total taxable value of land and additions on the property. | Land | Improvement |
|---|---|---|---|---|
| 2023 | $10,759 | $116,105 | $20,547 | $95,558 |
| 2022 | $9,185 | $98,299 | $19,437 | $78,862 |
| 2021 | $9,127 | $93,618 | $18,511 | $75,107 |
| 2020 | $8,737 | $92,135 | $18,218 | $73,917 |
| 2019 | $9,121 | $89,539 | $17,705 | $71,834 |
| 2018 | $8,522 | $81,392 | $17,315 | $64,077 |
| 2017 | $8,446 | $79,291 | $16,868 | $62,423 |
| 2016 | $8,366 | $77,584 | $16,505 | $61,079 |
| 2015 | $9,080 | $74,600 | $15,870 | $58,730 |
| 2014 | $9,080 | $76,790 | $15,870 | $60,920 |
| 2013 | $9,080 | $76,790 | $15,870 | $60,920 |
Agents Affiliated with this Home
-
Craig Caffarello

Seller's Agent in 2016
Craig Caffarello
Your Place Realty Inc
(630) 898-8500
2 in this area
112 Total Sales
-
S
Buyer's Agent in 2016
Sharon Durand
Coldwell Banker Realty
-
Roseann Gomer

Seller's Agent in 2014
Roseann Gomer
Woodhall Midwest Properties LTD
(630) 301-9688
1 in this area
52 Total Sales
-
J
Seller Co-Listing Agent in 2014
James Gomer
Woodhall Midwest Properties LTD
Map
Source: Midwest Real Estate Data (MRED)
MLS Number: MRD09098495
APN: 01-05-313-023
- 4430 Monroe Ct
- 2836 Hillcrest Cir
- 1984 Seaview Dr
- 2967 Madison Dr
- 1916 Middlebury Dr Unit 1916
- 4120 Idlewild Ln
- 2746 Middleton Ct Unit 3
- 2136 Colonial St Unit 1
- 2693 Barrington Dr Unit 1
- 4039 Sumac Ct
- 4015 Chesapeake Ln
- 2951 Chevy Chase Ln
- 2255 Georgetown Cir
- 4064 Chesapeake Ln
- 3975 Idlewild Ln Unit 200
- 3018 Coastal Dr
- 10S154 Schoger Dr
- 2904 Portage St
- 2929 Portage St
- 2319 Georgetown Ct Unit 144
