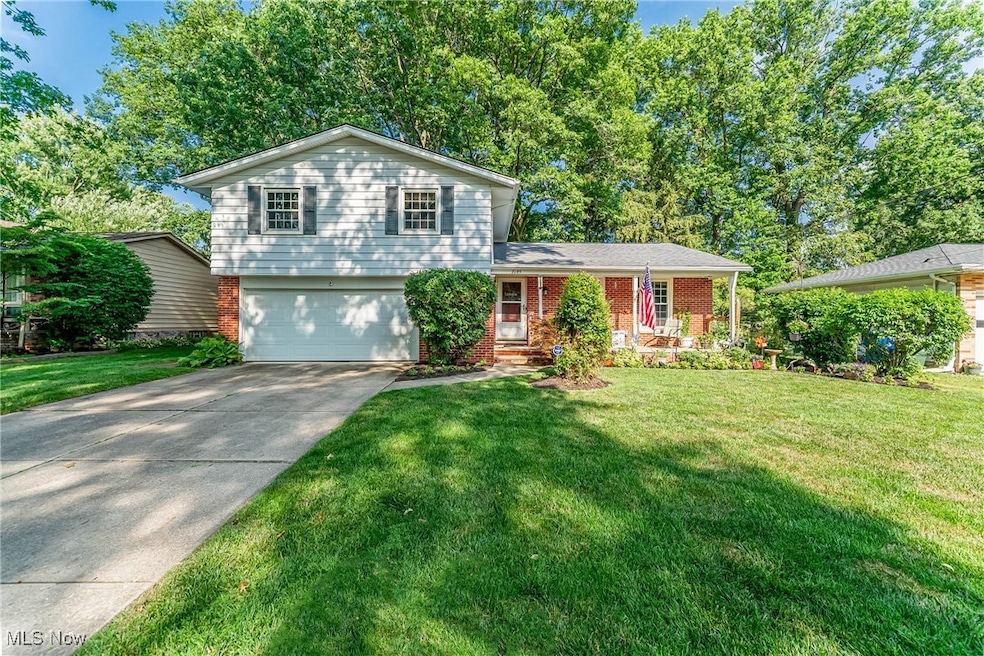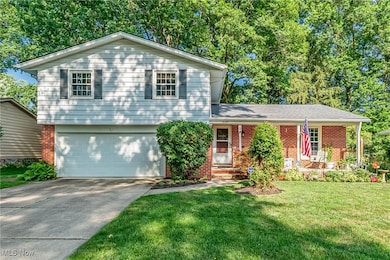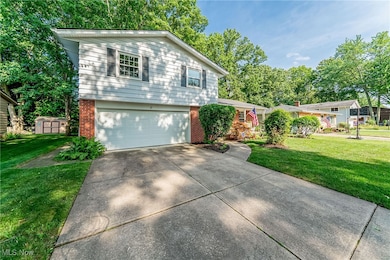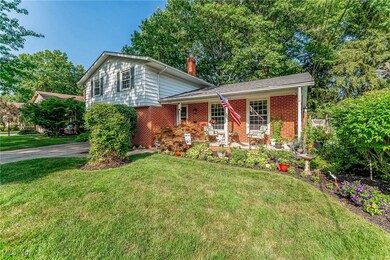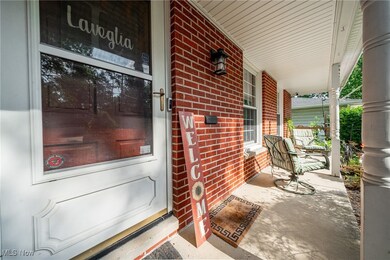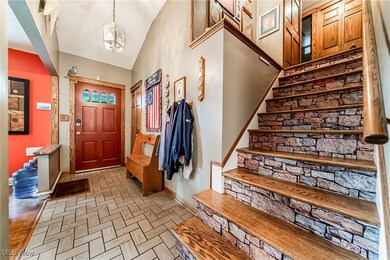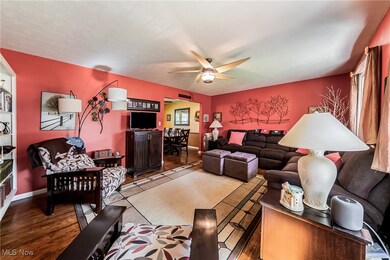
3195 W 230th St North Olmsted, OH 44070
Estimated payment $2,283/month
Highlights
- Very Popular Property
- 1 Fireplace
- Cul-De-Sac
- Wooded Lot
- No HOA
- 2 Car Attached Garage
About This Home
Welcome to this spacious and inviting 4-bedroom, 2.5-bath split-level home tucked away on a quiet cul-de-sac in North Olmsted! This well-maintained home offers comfort and character throughout, featuring granite countertops, an eat-in kitchen, and insulated windows for energy efficiency. Cozy up by the gas fireplace in the living area, surrounded by built-in bookcases that add charm and function.
Upstairs, you’ll find large bedrooms, a walk-in shower, and plenty of closet space. The home also features a partially finished basement, washer and dryer hookups, and even a laundry chute for added convenience.
Enjoy the outdoors from the patio, front porch, or around the fire pit in the beautifully landscaped garden area, complete with a playground—perfect for entertaining or relaxing evenings. The attached garage and concrete driveway provide ample parking and storage.
With thoughtful touches like hardwood shades and classic design elements throughout, this home blends comfort, space, and practicality in a serene location. Don’t miss your opportunity to call this unique property home!
Listing Agent
Russell Real Estate Services Brokerage Email: gckovein@gmail.com, 330-807-7559 License #2024002992 Listed on: 07/17/2025

Home Details
Home Type
- Single Family
Est. Annual Taxes
- $6,320
Year Built
- Built in 1965
Lot Details
- 8,695 Sq Ft Lot
- Cul-De-Sac
- Wooded Lot
Parking
- 2 Car Attached Garage
Home Design
- Split Level Home
- Brick Exterior Construction
- Block Foundation
- Foam Insulation
- Aluminum Siding
Interior Spaces
- 2-Story Property
- 1 Fireplace
- Partially Finished Basement
- Sump Pump
Kitchen
- Range
- Microwave
- Dishwasher
Bedrooms and Bathrooms
- 4 Bedrooms
- 2.5 Bathrooms
Utilities
- Forced Air Heating and Cooling System
- Heating System Uses Gas
Community Details
- No Home Owners Association
- Welsch Subdivision
Listing and Financial Details
- Assessor Parcel Number 231-15-044
Map
Home Values in the Area
Average Home Value in this Area
Tax History
| Year | Tax Paid | Tax Assessment Tax Assessment Total Assessment is a certain percentage of the fair market value that is determined by local assessors to be the total taxable value of land and additions on the property. | Land | Improvement |
|---|---|---|---|---|
| 2024 | $6,320 | $92,225 | $12,495 | $79,730 |
| 2023 | $5,880 | $72,000 | $11,480 | $60,520 |
| 2022 | $5,849 | $72,000 | $11,480 | $60,520 |
| 2021 | $5,294 | $72,000 | $11,480 | $60,520 |
| 2020 | $4,861 | $58,560 | $9,350 | $49,210 |
| 2019 | $4,730 | $167,300 | $26,700 | $140,600 |
| 2018 | $4,638 | $58,560 | $9,350 | $49,210 |
| 2017 | $4,554 | $51,170 | $7,700 | $43,470 |
| 2016 | $4,514 | $51,170 | $7,700 | $43,470 |
| 2015 | $4,366 | $51,170 | $7,700 | $43,470 |
| 2014 | $4,366 | $49,210 | $7,420 | $41,790 |
Property History
| Date | Event | Price | Change | Sq Ft Price |
|---|---|---|---|---|
| 07/18/2025 07/18/25 | Price Changed | $317,000 | -3.6% | $142 / Sq Ft |
| 07/18/2025 07/18/25 | Price Changed | $329,000 | +4.4% | $147 / Sq Ft |
| 07/17/2025 07/17/25 | For Sale | $315,000 | -- | $141 / Sq Ft |
Purchase History
| Date | Type | Sale Price | Title Company |
|---|---|---|---|
| Interfamily Deed Transfer | $145,500 | -- | |
| Deed | -- | -- | |
| Deed | -- | -- | |
| Deed | -- | -- |
Mortgage History
| Date | Status | Loan Amount | Loan Type |
|---|---|---|---|
| Open | $147,590 | VA | |
| Closed | $177,746 | VA | |
| Closed | $177,794 | VA | |
| Closed | $177,676 | VA | |
| Closed | $45,000 | Unknown | |
| Closed | $143,200 | Unknown | |
| Closed | $26,800 | Credit Line Revolving | |
| Closed | $23,000 | Stand Alone Second | |
| Closed | $144,000 | Unknown |
Similar Homes in the area
Source: MLS Now
MLS Number: 5140435
APN: 231-15-044
- 22958 Maple Ridge Rd Unit 205
- 3162 W 231st St
- 4430 W 226th St
- 4019 W 226th St
- 4464 W 224th St
- 4480 W 224th St
- 3016 Clague Rd
- 4567 W 226th St
- 4171 W 222nd St
- 23235 Mildred Ave
- 4231 W 220th St
- 4679 W 226th St
- 23225 Wingedfoot Dr
- 3691 Beverly Hills Dr
- 3498 Clayton Dr
- 23547 Quail Hollow
- 3920 Brendan Ln Unit H612
- 3489 Delmar Dr
- 5031 W 220th St
- 4315 W 215th St
- 22445 Lorain Rd
- 23629 Delmere Dr
- 23917 Stonehedge Dr
- 3941 Brendan Ln
- 23881 David Dr
- 23881 David Dr
- 22603 Center Ridge Rd
- 22157 Hilliard Blvd
- 4122 Columbia Square
- 20201 Lorain Rd
- 4809 Columbia Rd
- 25157 Carlton Park
- 20829 Emerald Pkwy
- 4174 Root Rd
- 4877 Columbia Rd
- 20000 Lorain Rd
- 21200 Brookpark Rd
- 3303 Linden Rd
- 19640 Puritas Ave
- 19740-19756 Lorain Rd
