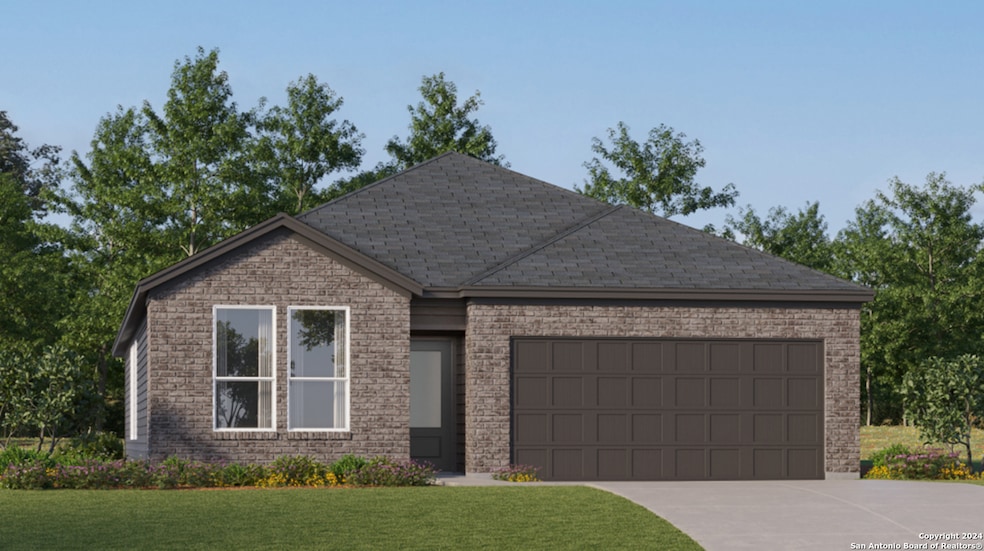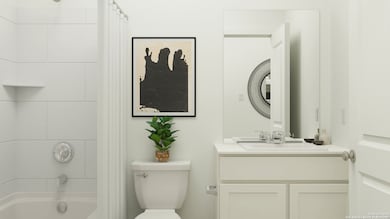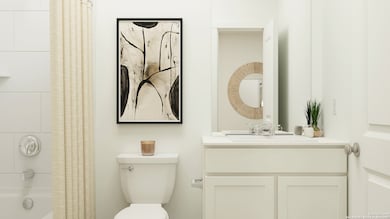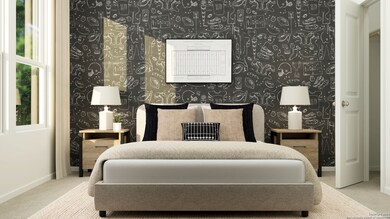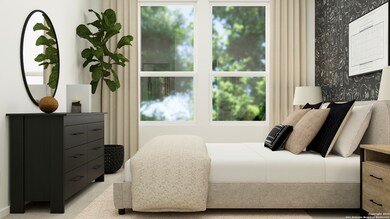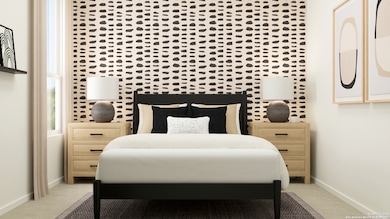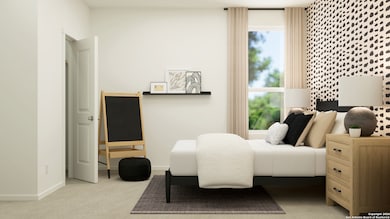
31951 Ambrose St Bulverde, TX NULL
Far North San Antonio NeighborhoodEstimated payment $2,608/month
Highlights
- New Construction
- Community Pool
- Park
- Johnson Ranch Elementary School Rated A
- Walk-In Closet
- Central Heating and Cooling System
About This Home
The Navarre- This new single-level home boasts a modern and low-maintenance design. Three secondary bedrooms are located off the foyer, with a nearby study perfect for focusing on important tasks throughout the week. An inviting open-concept living area combines the kitchen, living and dining areas, with a nearby covered patio ready for outdoor entertainment and leisure. A lavish owner's suite completes the home, offering direct access to an en-suite bathroom and generous walk-in closet. Estimated COE July 2025.
Listing Agent
Christopher Marti
Marti Realty Group Listed on: 05/14/2025
Home Details
Home Type
- Single Family
Year Built
- Built in 2024 | New Construction
Lot Details
- 4,792 Sq Ft Lot
- Fenced
HOA Fees
- $117 Monthly HOA Fees
Parking
- 2 Car Garage
Home Design
- Slab Foundation
- Composition Roof
Interior Spaces
- 2,210 Sq Ft Home
- Property has 1 Level
Kitchen
- Stove
- Dishwasher
Flooring
- Carpet
- Vinyl
Bedrooms and Bathrooms
- 4 Bedrooms
- Walk-In Closet
- 3 Full Bathrooms
Laundry
- Laundry on main level
- Washer Hookup
Schools
- Johnson Ranch Elementary School
- Smithson Middle School
- Smithson High School
Utilities
- Central Heating and Cooling System
- Heating System Uses Natural Gas
- Cable TV Available
Listing and Financial Details
- Legal Lot and Block 82 / 50
Community Details
Overview
- $450 HOA Transfer Fee
- Hidden Trails Community Association
- Built by Lennar
- Hidden Trails Subdivision
- Mandatory home owners association
Recreation
- Community Pool
- Park
Map
Home Values in the Area
Average Home Value in this Area
Property History
| Date | Event | Price | Change | Sq Ft Price |
|---|---|---|---|---|
| 07/19/2025 07/19/25 | Price Changed | $381,099 | -1.3% | $172 / Sq Ft |
| 07/17/2025 07/17/25 | Price Changed | $386,099 | -6.3% | $175 / Sq Ft |
| 05/14/2025 05/14/25 | For Sale | $411,999 | -- | $186 / Sq Ft |
Similar Homes in the area
Source: San Antonio Board of REALTORS®
MLS Number: 1866813
- 31935 Ambrose St
- 31931 Ambrose St
- 31939 Ambrose St
- 31943 Ambrose St
- 31947 Ambrose St
- 31932 Ambrose St
- 31967 Ambrose St
- 31912 Ambrose St
- 1275 Stoney Ridge Rd Unit 348
- 1275 Stoney Ridge Rd Unit 341
- 1275 Stoney Ridge Rd Unit 243
- 1275 Stoney Ridge Rd Unit 245
- 1275 Stoney Ridge Rd Unit 241
- 1275 Stoney Ridge Rd Unit 134
- 1275 Stoney Ridge Rd Unit 248
- 1275 Stoney Ridge Rd Unit 124
- 5939 American Elm
- 31913 Incy Tread Ct
- 31959 Rustle Pkwy
- 6057 Companion Loop
- 5939 American Elm
- 5873 Companion Loop
- 5808 Forenoon Dr
- 5873 Companion Lp
- 5778 Companion Loop
- 5639 Jasmine Spur
- 31578 Acacia Vista
- 5496 Jasmine Spur
- 5484 Jasmine Spur
- 31694 Untrodden Way
- 5372 Fair Moon Dr
- 5383 Forbs Ln
- 32214 Escarole Bend
- 3625 Copper Horse
- 32231 Escarole Bend
- 5964 Sunset Song Ln
- 3622 Copper Willow
- 32145 Morels Ave
- 4851 Spreading Oak Dr
- 3067 View Ridge Dr Unit 10
