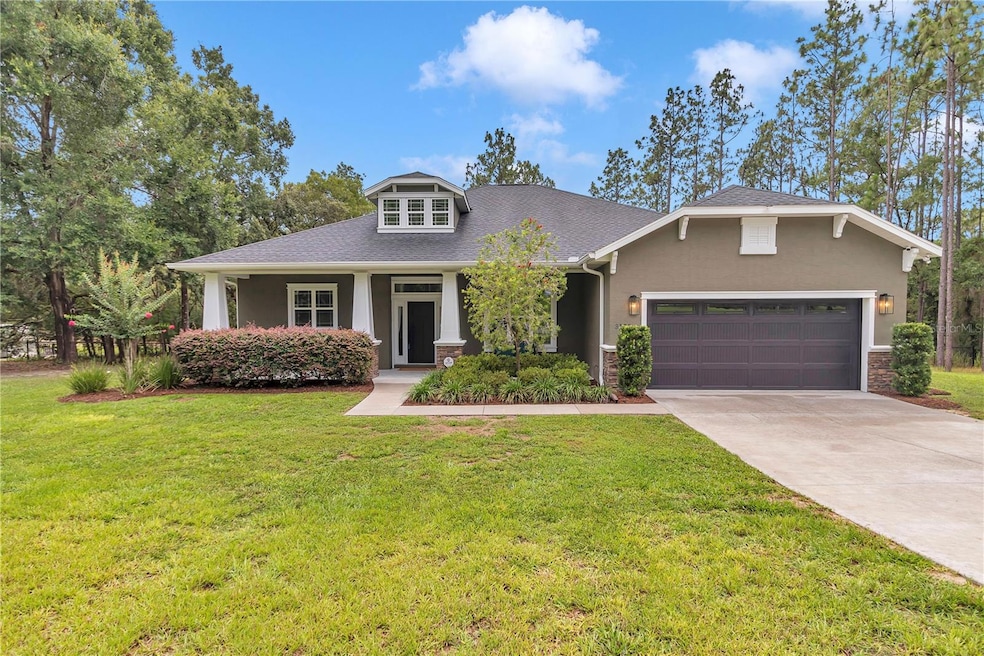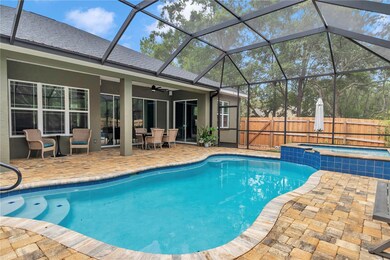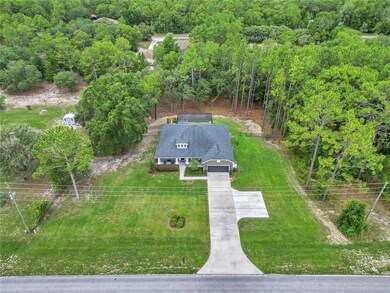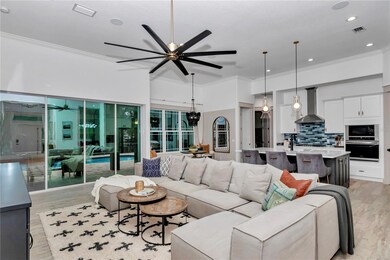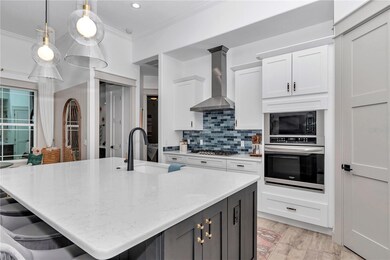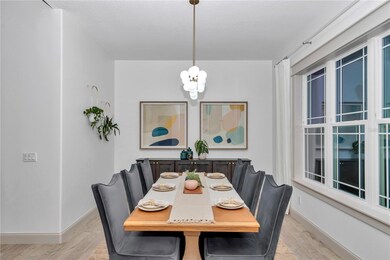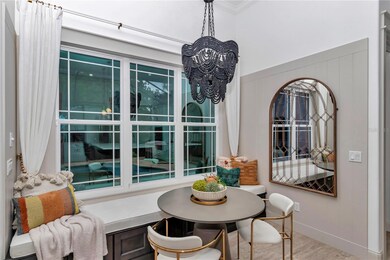
3196 W Mustang Blvd Beverly Hills, FL 34465
Estimated payment $3,798/month
Highlights
- Community Stables
- View of Trees or Woods
- Craftsman Architecture
- Screened Pool
- Open Floorplan
- Clubhouse
About This Home
Luxury living awaits you in this stunning custom-built prior model home in the highly sought-after community of Pine Ridge Estates. Built in 2020 with high-end finishes & quality craftsmanship, this 3-bedroom, 2-bathroom residence offers 2,121 sq ft of impeccably maintained living space on a beautifully landscaped & wooded 1-acre lot. Step inside to experience soaring 12-foot ceilings in the main living areas & 10-foot ceilings throughout the rest of the home creating an open and airy feel. Elegant design elements abound including 8-foot solid core doors, custom woodwork & trim, custom lighting, custom feature walls, built ins & much more. The gourmet kitchen is a chef’s dream with quartz countertops, gorgeous huge island, soft-close wood cabinetry with under cabinet lighting, built-in wall convection oven & microwave, gas cooktop, stainless steel appliances, stainless steel range hood, large walk in pantry with custom built shelving, storage galore & a beautiful tile backsplash. Enjoy casual meals in the breakfast nook with a built-in custom banquette. Just off the kitchen is a spacious laundry room w/cabinetry & utility sink. The open-concept great room features triple pocket glass sliding doors that lead to your outdoor oasis: a heated saltwater pool & spa with a waterfall, paver deck & large screened enclosure—great for entertaining or unwinding in your own serene retreat complete with built in surround sound. The spacious & luxurious primary suite is every home owners dream! The suite features custom barn doors, two walk-in closets & a sitting area with sliding glass doors that open to the pool area. The primary bathroom features a large glass enclosed shower with double shower heads & gorgeous tile, free standing soaker tub, large double sink vanity with quartz countertops, separate water closet and a linen closet too. Tankless water heater provides endless hot water. Split floor plan with two spacious secondary bedrooms, one with a walk-in closet. The secondary bathroom is spacious with a tiled tub shower combo, sink vanity with quartz countertop, linen closet & a glass door that opens to the pool area. Smart home features a security system with multiple cameras, Ring door bell, thermostat control & keyless entry. The two car attached garage has a side door entry with keyless entry and garage door opener. The 1 acre lot is large, wooded & fully fenced with black vinyl chain-link fencing, offering privacy & security. The lot has an automatic irrigation system as well. All inspections have already been completed & are available upon request—this home is truly move-in ready & in like new condition. Enjoy the amenity-rich lifestyle of Pine Ridge Estates, featuring a dog park, lighted tennis, pickleball & shuffleboard courts, playground, community center & an equestrian complex with stables, pastures & scenic riding trails. Ideally located near schools, shopping, dining, medical facilities & just a short commute to Ocala, Crystal River & Dunnellon. Put this home on your must see list! Schedule your personal tour today. You'll be glad you did!
Listing Agent
CB/ELLISON RLTY WEST Brokerage Phone: 352-854-9717 License #652719 Listed on: 06/21/2025
Home Details
Home Type
- Single Family
Est. Annual Taxes
- $5,598
Year Built
- Built in 2020
Lot Details
- 1 Acre Lot
- Lot Dimensions are 175x250
- Unincorporated Location
- North Facing Home
- Chain Link Fence
- Mature Landscaping
- Oversized Lot
- Level Lot
- Irrigation Equipment
- Cleared Lot
- Wooded Lot
- Landscaped with Trees
- Property is zoned RUR
HOA Fees
- $8 Monthly HOA Fees
Parking
- 2 Car Attached Garage
- Garage Door Opener
- Driveway
Property Views
- Woods
- Pool
Home Design
- Craftsman Architecture
- Slab Foundation
- Shingle Roof
- Block Exterior
- Stone Siding
- Stucco
Interior Spaces
- 2,121 Sq Ft Home
- 1-Story Property
- Open Floorplan
- Built-In Features
- Shelving
- High Ceiling
- Ceiling Fan
- Double Pane Windows
- Blinds
- Drapes & Rods
- Sliding Doors
- Entrance Foyer
- Great Room
- Family Room Off Kitchen
- Breakfast Room
- Dining Room
- Inside Utility
Kitchen
- Dinette
- Walk-In Pantry
- Built-In Convection Oven
- Cooktop<<rangeHoodToken>>
- <<microwave>>
- Dishwasher
- Stone Countertops
- Disposal
Flooring
- Carpet
- Tile
Bedrooms and Bathrooms
- 3 Bedrooms
- Split Bedroom Floorplan
- En-Suite Bathroom
- Walk-In Closet
- 2 Full Bathrooms
- Tall Countertops In Bathroom
- Makeup or Vanity Space
- Single Vanity
- Private Water Closet
- Bathtub With Separate Shower Stall
- Garden Bath
- Multiple Shower Heads
- Built-In Shower Bench
Laundry
- Laundry Room
- Washer and Electric Dryer Hookup
Home Security
- Security System Owned
- Smart Home
- Fire and Smoke Detector
Pool
- Screened Pool
- Heated In Ground Pool
- Heated Spa
- In Ground Spa
- Gunite Pool
- Saltwater Pool
- Fence Around Pool
- Pool Lighting
Outdoor Features
- Covered patio or porch
- Exterior Lighting
- Rain Gutters
- Private Mailbox
Schools
- Central Ridge Elementary School
- Citrus Springs Middle School
- Lecanto High School
Utilities
- Central Heating and Cooling System
- Heat Pump System
- Vented Exhaust Fan
- Thermostat
- Propane
- Tankless Water Heater
- 1 Septic Tank
- High Speed Internet
- Phone Available
- Cable TV Available
Listing and Financial Details
- Visit Down Payment Resource Website
- Legal Lot and Block 7 / 301
- Assessor Parcel Number 18E-17S-32-0030-03010-0070
Community Details
Overview
- Optional Additional Fees
- Association fees include common area taxes, management, recreational facilities
- Pine Ridge Hoa/Manageer Association, Phone Number (352) 746-0899
- Visit Association Website
- Built by TRADEMARK HOMES
- Pine Ridge Unit 03 Subdivision, Westcott Floorplan
- The community has rules related to deed restrictions, allowable golf cart usage in the community
Amenities
- Clubhouse
Recreation
- Tennis Courts
- Pickleball Courts
- Racquetball
- Shuffleboard Court
- Community Playground
- Park
- Dog Park
- Community Stables
- Trails
Map
Home Values in the Area
Average Home Value in this Area
Tax History
| Year | Tax Paid | Tax Assessment Tax Assessment Total Assessment is a certain percentage of the fair market value that is determined by local assessors to be the total taxable value of land and additions on the property. | Land | Improvement |
|---|---|---|---|---|
| 2024 | $4,259 | $407,347 | $37,610 | $369,737 |
| 2023 | $4,259 | $314,297 | $0 | $0 |
| 2022 | $4,753 | $345,889 | $33,100 | $312,789 |
| 2021 | $4,087 | $273,452 | $18,550 | $254,902 |
| 2020 | $259 | $16,050 | $16,050 | $0 |
| 2019 | $251 | $15,800 | $15,800 | $0 |
| 2018 | $207 | $13,540 | $13,540 | $0 |
| 2017 | $237 | $15,470 | $15,470 | $0 |
| 2016 | $221 | $13,630 | $13,630 | $0 |
| 2015 | $213 | $12,790 | $12,790 | $0 |
| 2014 | $247 | $14,365 | $14,365 | $0 |
Property History
| Date | Event | Price | Change | Sq Ft Price |
|---|---|---|---|---|
| 07/15/2025 07/15/25 | Price Changed | $599,900 | -2.4% | $283 / Sq Ft |
| 06/20/2025 06/20/25 | For Sale | $614,900 | +5.1% | $290 / Sq Ft |
| 05/26/2023 05/26/23 | Sold | $585,000 | -1.7% | $276 / Sq Ft |
| 04/17/2023 04/17/23 | Pending | -- | -- | -- |
| 03/17/2023 03/17/23 | Price Changed | $595,000 | -3.3% | $281 / Sq Ft |
| 01/13/2023 01/13/23 | For Sale | $615,000 | +5.3% | $290 / Sq Ft |
| 07/17/2022 07/17/22 | Off Market | $584,000 | -- | -- |
| 06/01/2022 06/01/22 | Sold | $584,000 | +0.9% | $283 / Sq Ft |
| 04/18/2022 04/18/22 | Pending | -- | -- | -- |
| 04/08/2022 04/08/22 | For Sale | $579,000 | +2216.0% | $281 / Sq Ft |
| 06/07/2019 06/07/19 | Sold | $25,000 | -16.7% | $12 / Sq Ft |
| 05/08/2019 05/08/19 | Pending | -- | -- | -- |
| 12/09/2018 12/09/18 | For Sale | $30,000 | -- | $15 / Sq Ft |
Purchase History
| Date | Type | Sale Price | Title Company |
|---|---|---|---|
| Warranty Deed | $585,000 | Florida Title | |
| Warranty Deed | $584,000 | Express Title Services | |
| Quit Claim Deed | -- | None Available | |
| Warranty Deed | $25,000 | Compass Title Llc | |
| Warranty Deed | $38,000 | Advanced Title & Settlement | |
| Warranty Deed | $20,000 | First United Title Llc |
Mortgage History
| Date | Status | Loan Amount | Loan Type |
|---|---|---|---|
| Previous Owner | $497,250 | New Conventional | |
| Previous Owner | $402,960 | New Conventional | |
| Previous Owner | $284,000 | New Conventional | |
| Previous Owner | $30,000 | Purchase Money Mortgage |
Similar Homes in Beverly Hills, FL
Source: Stellar MLS
MLS Number: OM704122
APN: 18E-17S-32-0030-03010-0070
- 3150 W Mustang Blvd
- 3256 W Brazilnut Rd
- 4329 N Elkcam Blvd
- 3252 W Birds Nest Dr
- 4496 N Elkcam Blvd
- 2314 W Perchwood Dr
- 4268 N Pine Valley Loop
- 4681 N Elkcam Blvd
- 2750 W Mustang Blvd
- 4675 N Ficus Dr
- 4601 N Baywood Dr
- 2751 W Mesa Verde Dr
- 2843 W Elm Blossom St
- 2788 W Elm Blossom St
- 4339 N Canarywood Terrace
- 4805 N Capistrano Loop
- 2625 W Mesa Verde Dr
- 2685 W Apricot Dr
- 2978 W Beamwood Dr
- 2494 W Axelwood Dr
- 11 Sj Kellner Blvd
- 98 S Adams St
- 14 Polk St
- 2920 W Lantana Dr
- 1984 W Marsten Ct
- 17 S Jefferson St
- 8 W Murray St
- 3596 W Eunice St
- 3417 W Eunice Dr
- 62 S Davis St
- 34 S Lee St
- 1815 W Shanelle Path
- 19 S Davis St
- 15 S Desoto St
- 2131 N Pine Cone Ave
- 2131 N Pinecone Ave
- 35 S Osceola St
- 760 W Barrymore Dr
- 30 N Osceola St
- 1716 W Lago Loop
