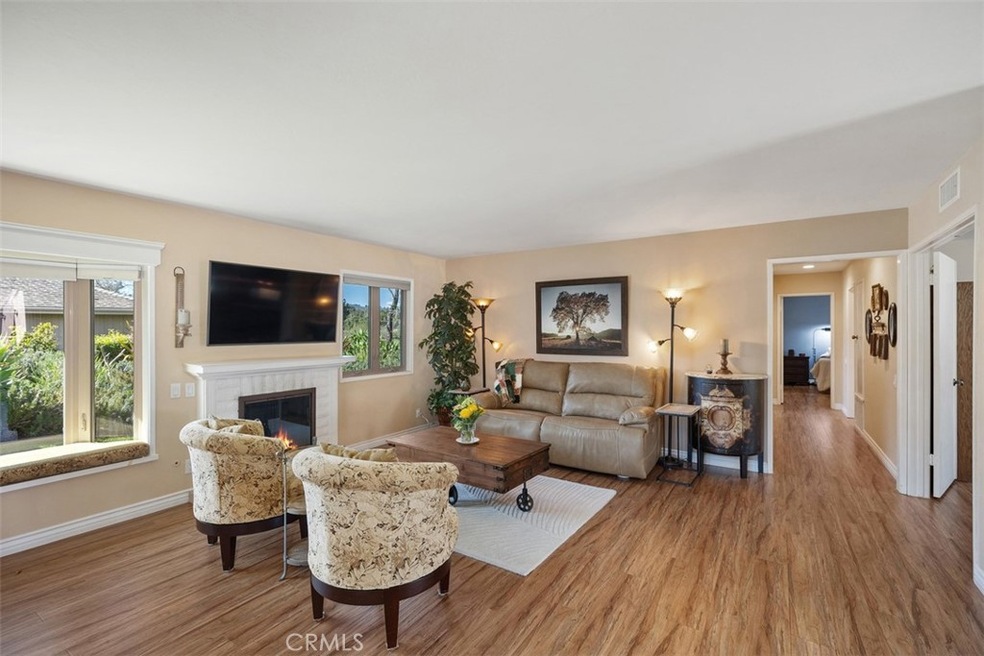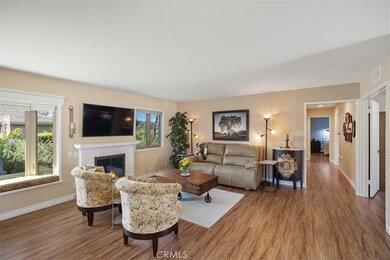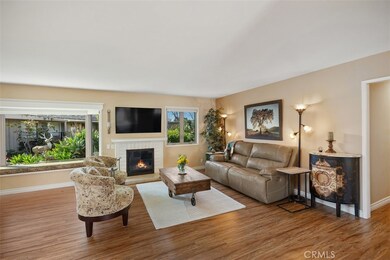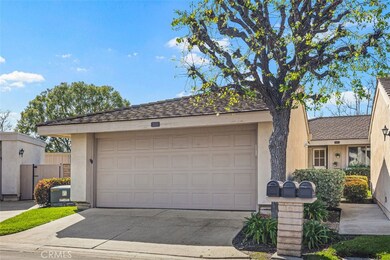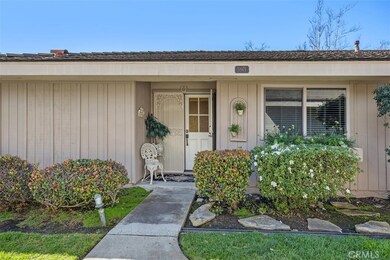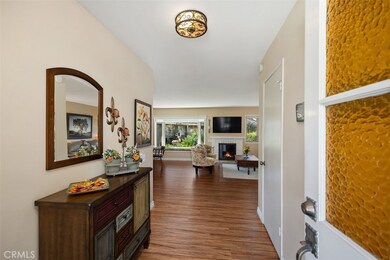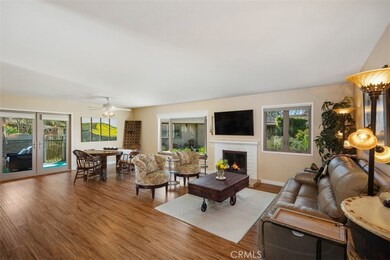
31971 Via la Plata San Juan Capistrano, CA 92675
San Juan Hills NeighborhoodHighlights
- In Ground Spa
- Open Floorplan
- Main Floor Bedroom
- Senior Community
- Traditional Architecture
- Covered patio or porch
About This Home
As of May 2024BOM buyer didn't qualify. Discover the lifestyle of San Juan Hills East, a 55 plus senior community nestled in the Charming Capistrano Valley. This single-family residence is one of the few detached homes in this community. There are only a few steps to the two-car garage with built-in storage cabinets. You will appreciate the expansive rooms and convenient floor plan. The kitchen boasts newer stainless appliances ( approx. less than 2 years old) throughout including a range with double ovens. Repiped with Pex, Dual Pane windows, French Doors and Slider, Owner fully paid Solar, plank flooring, indoor laundry room area, AC and Heater replaced a few years ago. The living room, dining room and kitchen offer the open concept floor plan so sought after by today’s buyers. Dual pane windows and seller owned solar will provide huge savings on utilities and add extra money in your pocket! Enjoy the large fully covered patio thoughtfully located adjacent to the dining room and kitchen for indoor-outdoor living. This inviting space is spacious enough for both dining and seating areas and includes a storage closet. A second patio is accessible from the primary bedroom. Vinyl plank flooring, designer blinds, indoor laundry room and the warmth of a fireplace add to this desirable home you will want to call your own. If Golf is your game, you’ll have a ball at the San Juan Hills public course directly next to the San Juan Hills homes or stroll to the SJH Sports Bar and Grill for a casual dining experience in a relaxing atmosphere.
Last Agent to Sell the Property
Berkshire Hathaway HomeService License #01011900 Listed on: 02/21/2024

Home Details
Home Type
- Single Family
Est. Annual Taxes
- $3,855
Year Built
- Built in 1977
Lot Details
- 2,121 Sq Ft Lot
- Property fronts a private road
- Fenced
- Fence is in good condition
- Level Lot
HOA Fees
- $525 Monthly HOA Fees
Parking
- 2 Car Garage
- Parking Available
- Front Facing Garage
- Single Garage Door
Home Design
- Traditional Architecture
- Planned Development
- Wood Siding
- Stucco
Interior Spaces
- 1,736 Sq Ft Home
- 1-Story Property
- Open Floorplan
- Ceiling Fan
- Fireplace With Gas Starter
- Double Pane Windows
- Drapes & Rods
- Window Screens
- Family Room Off Kitchen
- Living Room with Fireplace
- Dining Room
Kitchen
- Open to Family Room
- Breakfast Bar
- Double Self-Cleaning Oven
- Electric Oven
- Electric Range
- Free-Standing Range
- <<microwave>>
- Dishwasher
- Tile Countertops
- Pots and Pans Drawers
- Disposal
Flooring
- Tile
- Vinyl
Bedrooms and Bathrooms
- 3 Main Level Bedrooms
- Walk-In Closet
- Bathroom on Main Level
- Makeup or Vanity Space
- <<tubWithShowerToken>>
- Walk-in Shower
Laundry
- Laundry Room
- Washer
Home Security
- Carbon Monoxide Detectors
- Fire and Smoke Detector
Accessible Home Design
- No Interior Steps
- More Than Two Accessible Exits
- Entry Slope Less Than 1 Foot
- Accessible Parking
Pool
- In Ground Spa
- Heated Pool
Outdoor Features
- Covered patio or porch
- Exterior Lighting
- Rain Gutters
Utilities
- Central Heating and Cooling System
- Gas Water Heater
- Cable TV Available
Additional Features
- Solar Heating System
- Suburban Location
Listing and Financial Details
- Legal Lot and Block 10 / 2
- Tax Tract Number 9181
- Assessor Parcel Number 66614210
Community Details
Overview
- Senior Community
- Front Yard Maintenance
- San Juan Hills East Association, Phone Number (949) 000-0000
- San Juan Hills Blk 2 HOA
- San Juan Hills East Subdivision
Recreation
- Community Pool
- Community Spa
Ownership History
Purchase Details
Home Financials for this Owner
Home Financials are based on the most recent Mortgage that was taken out on this home.Purchase Details
Home Financials for this Owner
Home Financials are based on the most recent Mortgage that was taken out on this home.Similar Homes in San Juan Capistrano, CA
Home Values in the Area
Average Home Value in this Area
Purchase History
| Date | Type | Sale Price | Title Company |
|---|---|---|---|
| Grant Deed | $493,000 | Stewart Title Company | |
| Grant Deed | -- | Fidelity National Title |
Mortgage History
| Date | Status | Loan Amount | Loan Type |
|---|---|---|---|
| Previous Owner | $76,500 | No Value Available |
Property History
| Date | Event | Price | Change | Sq Ft Price |
|---|---|---|---|---|
| 05/16/2024 05/16/24 | Sold | $839,900 | -1.2% | $484 / Sq Ft |
| 04/23/2024 04/23/24 | Pending | -- | -- | -- |
| 03/19/2024 03/19/24 | Price Changed | $849,900 | 0.0% | $490 / Sq Ft |
| 03/18/2024 03/18/24 | Price Changed | $849,900 | -3.4% | $490 / Sq Ft |
| 02/21/2024 02/21/24 | For Sale | $879,900 | +78.5% | $507 / Sq Ft |
| 08/08/2014 08/08/14 | Sold | $493,000 | +0.6% | $287 / Sq Ft |
| 07/01/2014 07/01/14 | Pending | -- | -- | -- |
| 06/27/2014 06/27/14 | Price Changed | $489,900 | -2.0% | $285 / Sq Ft |
| 05/04/2014 05/04/14 | Price Changed | $499,900 | 0.0% | $291 / Sq Ft |
| 05/04/2014 05/04/14 | For Sale | $499,900 | +1.4% | $291 / Sq Ft |
| 01/16/2014 01/16/14 | Off Market | $493,000 | -- | -- |
| 01/08/2014 01/08/14 | For Sale | $475,000 | -- | $276 / Sq Ft |
Tax History Compared to Growth
Tax History
| Year | Tax Paid | Tax Assessment Tax Assessment Total Assessment is a certain percentage of the fair market value that is determined by local assessors to be the total taxable value of land and additions on the property. | Land | Improvement |
|---|---|---|---|---|
| 2024 | $3,855 | $349,548 | $210,891 | $138,657 |
| 2023 | $3,731 | $342,695 | $206,756 | $135,939 |
| 2022 | $3,407 | $335,976 | $202,702 | $133,274 |
| 2021 | $3,343 | $329,389 | $198,728 | $130,661 |
| 2020 | $3,313 | $326,012 | $196,690 | $129,322 |
| 2019 | $3,251 | $319,620 | $192,833 | $126,787 |
| 2018 | $3,191 | $313,353 | $189,052 | $124,301 |
| 2017 | $3,160 | $307,209 | $185,345 | $121,864 |
| 2016 | $3,101 | $301,186 | $181,711 | $119,475 |
| 2015 | $3,052 | $493,000 | $395,947 | $97,053 |
| 2014 | $2,642 | $257,059 | $184,724 | $72,335 |
Agents Affiliated with this Home
-
Debbie Brewington

Seller's Agent in 2024
Debbie Brewington
Berkshire Hathaway HomeService
(949) 212-0733
1 in this area
33 Total Sales
-
Kathi Kanan

Seller Co-Listing Agent in 2024
Kathi Kanan
Berkshire Hathaway HomeService
(949) 794-5700
2 in this area
35 Total Sales
-
Kelly Galvin

Buyer's Agent in 2024
Kelly Galvin
CENTURY 21 Affiliated
(949) 702-3289
3 in this area
88 Total Sales
-
Ashton Sheridan

Buyer Co-Listing Agent in 2024
Ashton Sheridan
CENTURY 21 Affiliated
(949) 304-4686
2 in this area
48 Total Sales
-
B
Seller's Agent in 2014
Bill Ziccardi
KB Home Sales So. CA Inc.
-
M
Buyer's Agent in 2014
Marisela Rodriguez
Coldwell Banker Realty
Map
Source: California Regional Multiple Listing Service (CRMLS)
MLS Number: OC24032250
APN: 666-142-10
- 31841 Paseo la Branza
- 27551 Paseo Tamara
- 32101 Via Flores Unit 76
- 31937 Via Encima
- 27262 Via Callejon Unit B
- 27252 Via Callejon Unit A
- 27901 Via Estancia
- 27345 Via Capri
- 27884 Via de Costa
- 27172 Paseo Burladero Unit C
- 27626 Morningstar Ln
- 27551 Brookside Ln
- 27951 Via de Costa
- 27121 Via Chiquero Unit C
- 27237 Via Capri
- 27559 Paseo Mimosa
- 31521 Paseo Campeon
- 27681 Paseo Esteban
- 31462 Paseo Campeon
- 31351 Calle Del Campo
