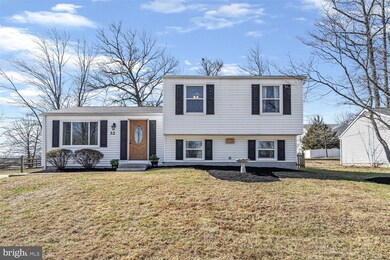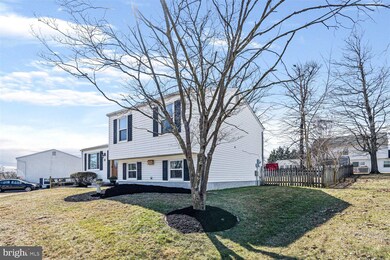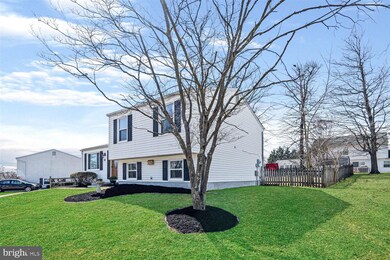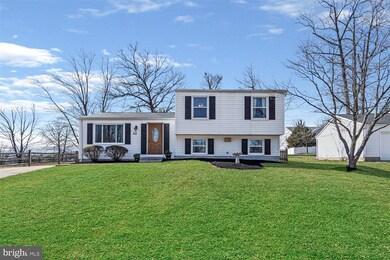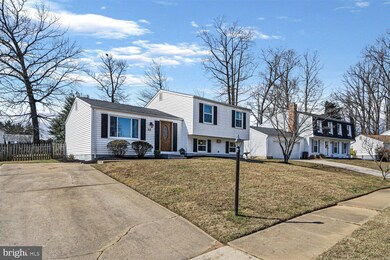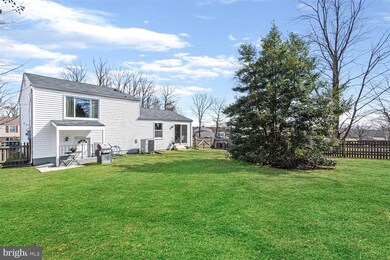
32 Boxthorn Rd Abingdon, MD 21009
Box Hill NeighborhoodHighlights
- Traditional Floor Plan
- Wood Flooring
- Walk-In Closet
- Patterson Mill High School Rated A
- Breakfast Area or Nook
- <<tubWithShowerToken>>
About This Home
As of April 2021Highest and best offers due by 5:00pm Monday March 8th. This cheerful charmer checks all the boxes: convenience, comfort and class. Located in a highly requested school district. A peek inside reveals: an open main level living that has a living room and kitchen-dining room combination with sliders to the rear fenced yard, or steps away from: the lower level family room, bath, laundry center and exit walk up stairs to the rear yard. Upper level hosts 3 bedrooms and 1 full bath. Invite the extended family and friends because this yard was made for cook-outs, games and gatherings. Updates include: lower level hardwood flooring (2016), front door replaced (2016) front and back garden stairs (2016), all carpeted areas replaced (2019), roof replaced (2019), main level hardwood floor installed (2020), fresh paint in 75% of the house (2021), garbage disposal installed 2021, windows replaced 2021, new thermostat and fire alarm (2021). So many big ticket items have been completed for you. Pack your bags and head to your new address. Welcome to 32 Boxthorn Road!
Last Agent to Sell the Property
Cummings & Co. Realtors License #619391 Listed on: 03/06/2021

Home Details
Home Type
- Single Family
Est. Annual Taxes
- $2,460
Year Built
- Built in 1976
Lot Details
- 8,896 Sq Ft Lot
- Wood Fence
- Landscaped
- Back Yard Fenced and Front Yard
- Property is in excellent condition
- Property is zoned R3
HOA Fees
- $20 Monthly HOA Fees
Home Design
- Split Level Home
- Architectural Shingle Roof
- Vinyl Siding
Interior Spaces
- 1,560 Sq Ft Home
- Property has 3 Levels
- Traditional Floor Plan
- Ceiling Fan
- Replacement Windows
- Vinyl Clad Windows
- Sliding Windows
- Sliding Doors
- Insulated Doors
- Family Room
- Living Room
- Combination Kitchen and Dining Room
- Fire and Smoke Detector
Kitchen
- Breakfast Area or Nook
- Electric Oven or Range
- <<selfCleaningOvenToken>>
- <<builtInMicrowave>>
- Dishwasher
- Kitchen Island
- Disposal
Flooring
- Wood
- Carpet
- Laminate
Bedrooms and Bathrooms
- 3 Bedrooms
- En-Suite Primary Bedroom
- Walk-In Closet
- <<tubWithShowerToken>>
Laundry
- Laundry Room
- Laundry on lower level
- Electric Front Loading Dryer
- Washer
Finished Basement
- Heated Basement
- Walk-Up Access
- Connecting Stairway
- Interior and Exterior Basement Entry
- Sump Pump
- Basement Windows
Parking
- 2 Parking Spaces
- 2 Driveway Spaces
Outdoor Features
- Shed
Utilities
- Forced Air Heating and Cooling System
- Heat Pump System
- Vented Exhaust Fan
- Electric Water Heater
- Phone Available
- Cable TV Available
Listing and Financial Details
- Tax Lot 2
- Assessor Parcel Number 1301096710
Community Details
Overview
- Association fees include common area maintenance
Amenities
- Common Area
Ownership History
Purchase Details
Home Financials for this Owner
Home Financials are based on the most recent Mortgage that was taken out on this home.Purchase Details
Home Financials for this Owner
Home Financials are based on the most recent Mortgage that was taken out on this home.Purchase Details
Home Financials for this Owner
Home Financials are based on the most recent Mortgage that was taken out on this home.Purchase Details
Home Financials for this Owner
Home Financials are based on the most recent Mortgage that was taken out on this home.Similar Homes in Abingdon, MD
Home Values in the Area
Average Home Value in this Area
Purchase History
| Date | Type | Sale Price | Title Company |
|---|---|---|---|
| Deed | $315,000 | Charter Title Llc | |
| Deed | $232,000 | Cole Title & Escrow Inc | |
| Deed | $241,000 | -- | |
| Deed | $170,000 | -- |
Mortgage History
| Date | Status | Loan Amount | Loan Type |
|---|---|---|---|
| Open | $75,000 | Construction | |
| Open | $305,550 | New Conventional | |
| Previous Owner | $211,098 | FHA | |
| Previous Owner | $227,797 | FHA | |
| Previous Owner | $231,437 | FHA | |
| Previous Owner | $236,634 | FHA | |
| Previous Owner | $127,500 | Purchase Money Mortgage | |
| Closed | -- | No Value Available |
Property History
| Date | Event | Price | Change | Sq Ft Price |
|---|---|---|---|---|
| 04/08/2021 04/08/21 | Sold | $315,000 | 0.0% | $202 / Sq Ft |
| 03/10/2021 03/10/21 | Pending | -- | -- | -- |
| 03/08/2021 03/08/21 | Off Market | $315,000 | -- | -- |
| 03/06/2021 03/06/21 | For Sale | $310,000 | +33.6% | $199 / Sq Ft |
| 06/30/2015 06/30/15 | Sold | $232,000 | -3.3% | $149 / Sq Ft |
| 05/12/2015 05/12/15 | Pending | -- | -- | -- |
| 04/24/2015 04/24/15 | Price Changed | $239,900 | -2.1% | $154 / Sq Ft |
| 03/04/2015 03/04/15 | For Sale | $245,000 | -- | $157 / Sq Ft |
Tax History Compared to Growth
Tax History
| Year | Tax Paid | Tax Assessment Tax Assessment Total Assessment is a certain percentage of the fair market value that is determined by local assessors to be the total taxable value of land and additions on the property. | Land | Improvement |
|---|---|---|---|---|
| 2024 | $2,759 | $253,100 | $0 | $0 |
| 2023 | $2,499 | $229,300 | $82,800 | $146,500 |
| 2022 | $2,441 | $223,933 | $0 | $0 |
| 2021 | $4,932 | $218,567 | $0 | $0 |
| 2020 | $2,460 | $213,200 | $82,800 | $130,400 |
| 2019 | $2,438 | $211,300 | $0 | $0 |
| 2018 | $2,416 | $209,400 | $0 | $0 |
| 2017 | $2,342 | $207,500 | $0 | $0 |
| 2016 | -- | $204,800 | $0 | $0 |
| 2015 | $2,465 | $202,100 | $0 | $0 |
| 2014 | $2,465 | $199,400 | $0 | $0 |
Agents Affiliated with this Home
-
Sally Hechter

Seller's Agent in 2021
Sally Hechter
Cummings & Co Realtors
(410) 967-9847
1 in this area
172 Total Sales
-
Timothy Roark

Buyer's Agent in 2021
Timothy Roark
Keller Williams Flagship
(443) 996-1202
1 in this area
15 Total Sales
-
John Bowen

Seller's Agent in 2015
John Bowen
Bowen & Company
(410) 236-7474
8 Total Sales
Map
Source: Bright MLS
MLS Number: MDHR257150
APN: 01-096710
- 28 Mitchell Dr
- 18 Huxley Cir
- 2807 Meredith Ct
- 2907 Byron Ct
- 2911 Shelley Ct
- 2623 Long Meadow Dr
- 2900 Silver Spruce Ln
- 2709 Laurel Valley Garth
- 2910 Strathaven Ln
- 304 Boeing Ct
- 305 Overview Dr
- 333 Sullivan Dr
- 2956 Sunderland Ct
- 2961 Colchester Ct
- 2414 Laurel Bush Rd
- 3206 Woodspring Dr
- 3022 Cascade Dr
- 755 Burgh Westra Way
- 2647 Smallwood Dr
- 3105 Holly Berry Ct

